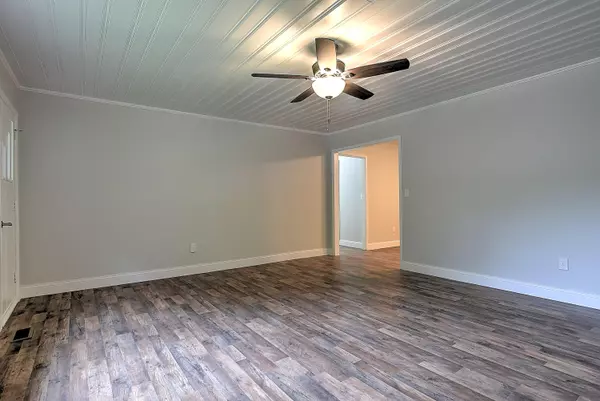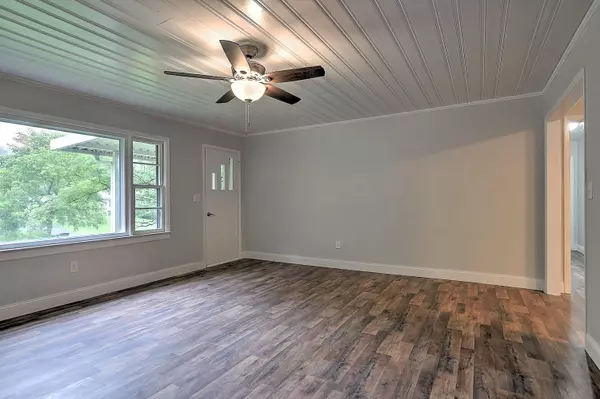$154,000
$155,900
1.2%For more information regarding the value of a property, please contact us for a free consultation.
3 Beds
1 Bath
1,301 SqFt
SOLD DATE : 12/21/2020
Key Details
Sold Price $154,000
Property Type Single Family Home
Sub Type Single Family Residence
Listing Status Sold
Purchase Type For Sale
Square Footage 1,301 sqft
Price per Sqft $118
MLS Listing ID 9911413
Sold Date 12/21/20
Style Ranch
Bedrooms 3
Full Baths 1
Total Fin. Sqft 1301
Originating Board Tennessee/Virginia Regional MLS
Year Built 1963
Lot Size 2.300 Acres
Acres 2.3
Lot Dimensions See acres
Property Description
Blountville has some of the most gorgeous countryside in East Tennessee. Next up from AFH, is a a country ranch on over 2 acres. Three large bedrooms line the back of the home with a remodeled layout. This home has a lot of NEW's: new flooring, new lighting, new kitchen, new cabinets, new hvac, new roof, new paint, new vanity, new fixtures, and many more! it has a creekside view, with a one car garage. It all sits convenient to downtown Blountville and 12 minutes to Bristol. This home has been professionally renovated by Adventure From Home Inc. Investors.
Location
State TN
County Sullivan
Area 2.3
Zoning Residential
Direction Bristol Highway turn onto SR-394 toward Blountville. in 3.2 miles turn Right onto Blountville Blvd, .9 miles turn Right onto SR-126, 1.4 Miles turn Left onto County Home Rd, Home on Left - See Sign.
Rooms
Other Rooms Storage
Basement Crawl Space
Interior
Interior Features Kitchen/Dining Combo, Remodeled, Restored
Heating Central
Cooling Central Air
Flooring Vinyl
Fireplaces Type Living Room
Fireplace Yes
Appliance Dishwasher, Microwave, Range, Refrigerator
Heat Source Central
Exterior
Garage Asphalt
Garage Spaces 1.0
Carport Spaces 1
Amenities Available Landscaping
View Creek/Stream
Roof Type Metal
Topography Cleared, Part Wooded
Porch Front Porch
Parking Type Asphalt
Total Parking Spaces 1
Building
Entry Level One
Foundation Block
Sewer Septic Tank
Water Public
Architectural Style Ranch
Structure Type Brick
New Construction No
Schools
Middle Schools Central
High Schools West Ridge
Others
Senior Community No
Tax ID 035 052.00
Acceptable Financing Cash, Conventional, FHA, THDA, USDA Loan, VA Loan
Listing Terms Cash, Conventional, FHA, THDA, USDA Loan, VA Loan
Read Less Info
Want to know what your home might be worth? Contact us for a FREE valuation!

Our team is ready to help you sell your home for the highest possible price ASAP
Bought with CORY PARSONS • Century 21 Legacy

"My job is to find and attract mastery-based agents to the office, protect the culture, and make sure everyone is happy! "






