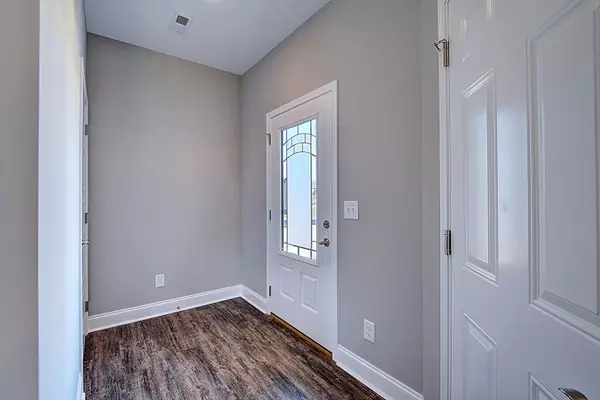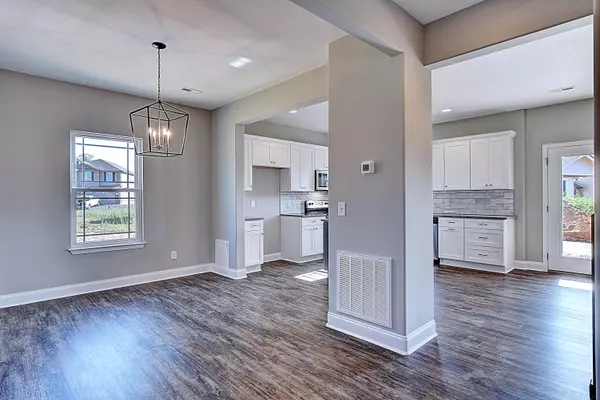$239,900
$239,900
For more information regarding the value of a property, please contact us for a free consultation.
3 Beds
3 Baths
1,786 SqFt
SOLD DATE : 05/14/2021
Key Details
Sold Price $239,900
Property Type Single Family Home
Sub Type Single Family Residence
Listing Status Sold
Purchase Type For Sale
Square Footage 1,786 sqft
Price per Sqft $134
Subdivision Not In Subdivision
MLS Listing ID 9911269
Sold Date 05/14/21
Bedrooms 3
Full Baths 2
Half Baths 1
Total Fin. Sqft 1786
Originating Board Tennessee/Virginia Regional MLS
Year Built 2020
Property Description
UNDER CONSTRUCTION!! PHOTO SIMILAR!!! COME MAKE YOUR OWN SELECTIONS - Estimated completion date of 04/2021.......The new Stratton plan has been perfectly designed for the soon to be or new family. The Stratton features over 1700 finished sq ft, 3BR, 2.5BA, living room, playroom, dining, 2 car garage and covered back porch. One of Orth's most economical plans this home offers the space you need when you decide to add to your family. Main level is an open design with the kitchen looking into the living room and featuring granite countertops, large island, soft close cabinetry and stainless appliances. Off to the other side of the kitchen is a large breakfast nook area. Upstairs features a large master bedroom featuring his & her closets, dual sinks and large shower. Bedrooms 2&3 share a full bath. Loft area at top of stairs can offer a 2nd living area or playroom for the kids. Large laundry room completes the upstairs. Convenient location to all of Erwin. Orth 1 year warranty included. All information herein deemed reliable but subject to buyers verification.
Location
State TN
County Unicoi
Community Not In Subdivision
Zoning Residential
Direction In Erwin take Main St. Left on 8th Avenue. Home at top of hill on Right. See sign.
Interior
Interior Features Eat-in Kitchen, Entrance Foyer, Granite Counters, Kitchen Island, Kitchen/Dining Combo, Open Floorplan
Heating Central
Cooling Central Air
Flooring Carpet, Ceramic Tile, Vinyl
Fireplaces Number 1
Fireplaces Type Living Room
Fireplace Yes
Appliance Dishwasher, Microwave, Range
Heat Source Central
Laundry Electric Dryer Hookup, Washer Hookup
Exterior
Parking Features Attached, Concrete
Garage Spaces 2.0
Utilities Available Cable Available
Amenities Available Landscaping
Roof Type Shingle
Topography Level
Total Parking Spaces 2
Building
Entry Level Two
Sewer Public Sewer
Water Public
Structure Type Brick,Vinyl Siding
New Construction Yes
Schools
Elementary Schools Love Chapel
Middle Schools Unicoi Co
High Schools Unicoi Co
Others
Senior Community No
Acceptable Financing Cash, Conventional, FHA, VA Loan
Listing Terms Cash, Conventional, FHA, VA Loan
Read Less Info
Want to know what your home might be worth? Contact us for a FREE valuation!

Our team is ready to help you sell your home for the highest possible price ASAP
Bought with AARON PETERSON • Hurd Realty, LLC
"My job is to find and attract mastery-based agents to the office, protect the culture, and make sure everyone is happy! "






