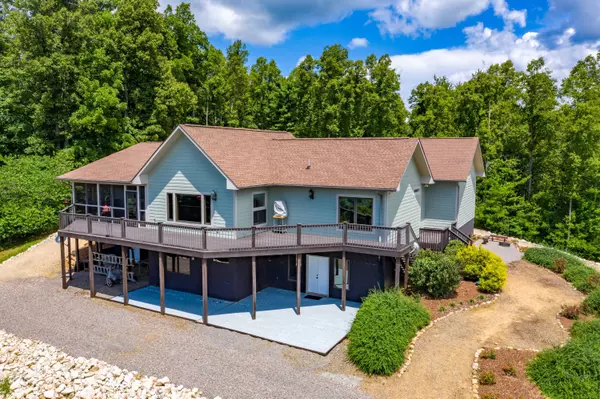$600,000
$598,000
0.3%For more information regarding the value of a property, please contact us for a free consultation.
3 Beds
3 Baths
3,802 SqFt
SOLD DATE : 12/02/2020
Key Details
Sold Price $600,000
Property Type Single Family Home
Sub Type Single Family Residence
Listing Status Sold
Purchase Type For Sale
Square Footage 3,802 sqft
Price per Sqft $157
MLS Listing ID 9910954
Sold Date 12/02/20
Style Raised Ranch,Traditional
Bedrooms 3
Full Baths 3
Total Fin. Sqft 3802
Originating Board Tennessee/Virginia Regional MLS
Year Built 2006
Lot Size 10.660 Acres
Acres 10.66
Lot Dimensions See Acres
Property Description
BREATHTAKING MOUNTAIN AND LAKE VIEWS!!! Located at the top of the mountain with over 10 acres of pasture and wooded land, this 3BR/3BA home is a hidden gem you are sure to love! As you pull in the driveway you are greeted with beautiful landscaping and views of mountains that you can almost touch. The driveway wraps around the house and also leads to the 2-car garage. There is also an oversized detached garage with a 14' garage opening perfect for an RV or boat. As you enter the home you are greeted with beautiful hardwood flooring that is throughout the house. The great room features cathedral wood ceilings and ventless gas log fireplace. The great room is also open to the kitchen and dining. The kitchen features cherry custom cabinets, granite countertops and newer appliances. Just past the great room is a screened-in porch that is perfect for enjoying the gorgeous views. The main level master suite features double closets, garden tub and walk-in tile shower. On the opposite side you will find the second bedroom with a full bathroom. Upstairs is a storage room and large third bedroom. Downstairs in the basement is a small utility room great for storage. There is also a large family room, full bath and bonus room/office/playroom. Outside is a large deck and patio area perfect for entertaining. Enjoy the cooler temperatures at night while sitting around the fire pit. Other features include a small garden area fenced-in, tinted low E windows and a separate septic tank for your RV. No HOA fees or restrictions!! Boat ramp access to the lake! Buyer/buyer's agent to verify all info.
Location
State TN
County Johnson
Area 10.66
Zoning RES
Direction From Mountain City, take US- 421 S, Turn right onto Roan Creek Rd/TN-167, Turn left onto Big Dry Run Road, Turn left onto Draft Road, Turn left onto High Country Road, Turn sharp right onto Imperial Ridge Drive, house at the end of cul de sac, see sign.
Rooms
Basement Finished, Full, Heated, Walk-Out Access
Ensuite Laundry Electric Dryer Hookup, Washer Hookup
Interior
Interior Features Garden Tub, Granite Counters, Kitchen Island, Kitchen/Dining Combo
Laundry Location Electric Dryer Hookup,Washer Hookup
Heating Fireplace(s), Heat Pump, Propane, See Remarks
Cooling Heat Pump
Flooring Concrete, Hardwood, Vinyl
Fireplaces Number 1
Fireplaces Type Gas Log, Great Room
Equipment Satellite Dish
Fireplace Yes
Appliance Dishwasher, Electric Range, Microwave, Refrigerator, Wine Refigerator
Heat Source Fireplace(s), Heat Pump, Propane, See Remarks
Laundry Electric Dryer Hookup, Washer Hookup
Exterior
Exterior Feature Garden, Pasture, See Remarks
Garage RV Access/Parking, Asphalt, Gravel
Garage Spaces 4.0
Waterfront Yes
Waterfront Description Lake Privileges
View Water, Mountain(s)
Roof Type Asphalt
Topography Part Wooded, Pasture, Sloped
Porch Deck, Patio, Porch, Screened
Parking Type RV Access/Parking, Asphalt, Gravel
Total Parking Spaces 4
Building
Entry Level One
Sewer Septic Tank
Water Well
Architectural Style Raised Ranch, Traditional
Structure Type HardiPlank Type,Stucco
New Construction No
Schools
Elementary Schools Roan Creek
Middle Schools Johnson Co
High Schools Johnson Co
Others
Senior Community No
Tax ID 097 068.04
Acceptable Financing Cash, Conventional, FHA, VA Loan
Listing Terms Cash, Conventional, FHA, VA Loan
Read Less Info
Want to know what your home might be worth? Contact us for a FREE valuation!

Our team is ready to help you sell your home for the highest possible price ASAP
Bought with Stan Evans • Evans & Evans Real Estate

"My job is to find and attract mastery-based agents to the office, protect the culture, and make sure everyone is happy! "






