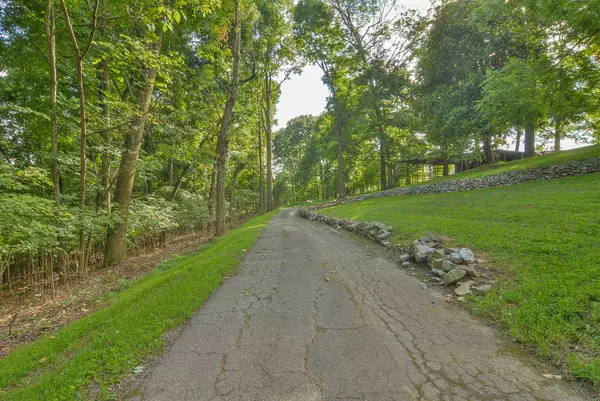$342,000
$348,900
2.0%For more information regarding the value of a property, please contact us for a free consultation.
4 Beds
3 Baths
3,410 SqFt
SOLD DATE : 11/12/2020
Key Details
Sold Price $342,000
Property Type Single Family Home
Sub Type Single Family Residence
Listing Status Sold
Purchase Type For Sale
Square Footage 3,410 sqft
Price per Sqft $100
MLS Listing ID 9911134
Sold Date 11/12/20
Style Split Foyer
Bedrooms 4
Full Baths 3
Total Fin. Sqft 3410
Originating Board Tennessee/Virginia Regional MLS
Year Built 1975
Lot Size 7.760 Acres
Acres 7.76
Lot Dimensions See Acres
Property Description
Gorgeous 2-story split-level custom home brings STUNNING panoramic views of the mountains and a private retreat feeling. An entertainer's dream, this property offers almost 8 acres of beautiful trees creating a very private home. Majestic long driveway adds to the cozy serene feel. Captivating grand staircase welcomes you home to spacious formal dining room. Kitchen features granite counter tops, stainless appliances, pull-out shelving, tile flooring and large work island with bar seating. Screened in porch and family room are just off the kitchen. Family room features a wood burning fireplace and large windows providing lots of natural light. 3 main level bedrooms including master. Luxurious master suite offers his & her closets, en suite bathroom and attached sunroom with hot tub, perfect for mediation, yoga or just to relax. It's upscale hotel living at your own home in East Tennessee! Guest bath with custom cabinetry rounds out the main level.
The fully finished basement has its own private entrance. Comfy den with wood burning fireplace, wet bar and atrium glass doors providing assess to the backyard with a generous patio space. Additional 1-2 bedrooms, office/craft/recreational/workout or homeschool room, laundry room and full bathroom complete this level. So many options for finished basement such as home office or school space, in-law suite or even high-end AirBNB potential.
A 3-car detached garage with workshop provides perfect space for car restoration, crafting, woodworking or multiple vehicles. Other features include multiple bay barn/shed for ATVs, equipment or trailers. Chicken coop for sustainable living. Plenty of space for parking RV or boats. Lovely landscaped lush yard with mature trees and mountain views help create tranquil retreat feel. This impeccable home is a must see move-in ready home. Prepare to be wowed by scheduling your showing today! (Curtains do not convey.)
Location
State TN
County Sullivan
Area 7.76
Zoning RES
Direction From JC:-I-81 to Exit 63, left on Airport Road, right on Lynn. From Bristol: I-81 to Exit 63, right on Airport Road, right on Lynn Road. Look for Property Executives sign. Property is first private driveway on left.
Rooms
Other Rooms Shed(s)
Basement Finished, Full
Interior
Interior Features Built-in Features, Eat-in Kitchen, Granite Counters, Kitchen Island, Utility Sink, Wet Bar
Heating Electric, Fireplace(s), Heat Pump, Electric
Cooling Central Air, Heat Pump
Flooring Carpet, Ceramic Tile, Hardwood
Fireplaces Number 2
Fireplaces Type Brick, Den, Great Room
Fireplace Yes
Window Features Double Pane Windows
Appliance Dishwasher, Refrigerator, Water Softener, Water Softener Owned
Heat Source Electric, Fireplace(s), Heat Pump
Exterior
Exterior Feature Garden
Garage Deeded, Asphalt, Detached, Garage Door Opener, Gravel
Garage Spaces 3.0
Utilities Available Cable Available
Amenities Available Landscaping, Spa/Hot Tub
View Mountain(s)
Roof Type Shingle
Topography Level, Wooded
Porch Porch, Rear Patio, Screened
Parking Type Deeded, Asphalt, Detached, Garage Door Opener, Gravel
Total Parking Spaces 3
Building
Entry Level Two
Sewer Septic Tank
Water Private, Well, See Remarks
Architectural Style Split Foyer
Structure Type Brick,Stone Veneer,Wood Siding
New Construction No
Schools
Elementary Schools Indian Springs
Middle Schools Central
High Schools West Ridge
Others
Senior Community No
Tax ID 063 121.01
Acceptable Financing Conventional, FHA, VA Loan
Listing Terms Conventional, FHA, VA Loan
Read Less Info
Want to know what your home might be worth? Contact us for a FREE valuation!

Our team is ready to help you sell your home for the highest possible price ASAP
Bought with SCOTT DISHNER • REMAX Checkmate, Inc. Realtors

"My job is to find and attract mastery-based agents to the office, protect the culture, and make sure everyone is happy! "






