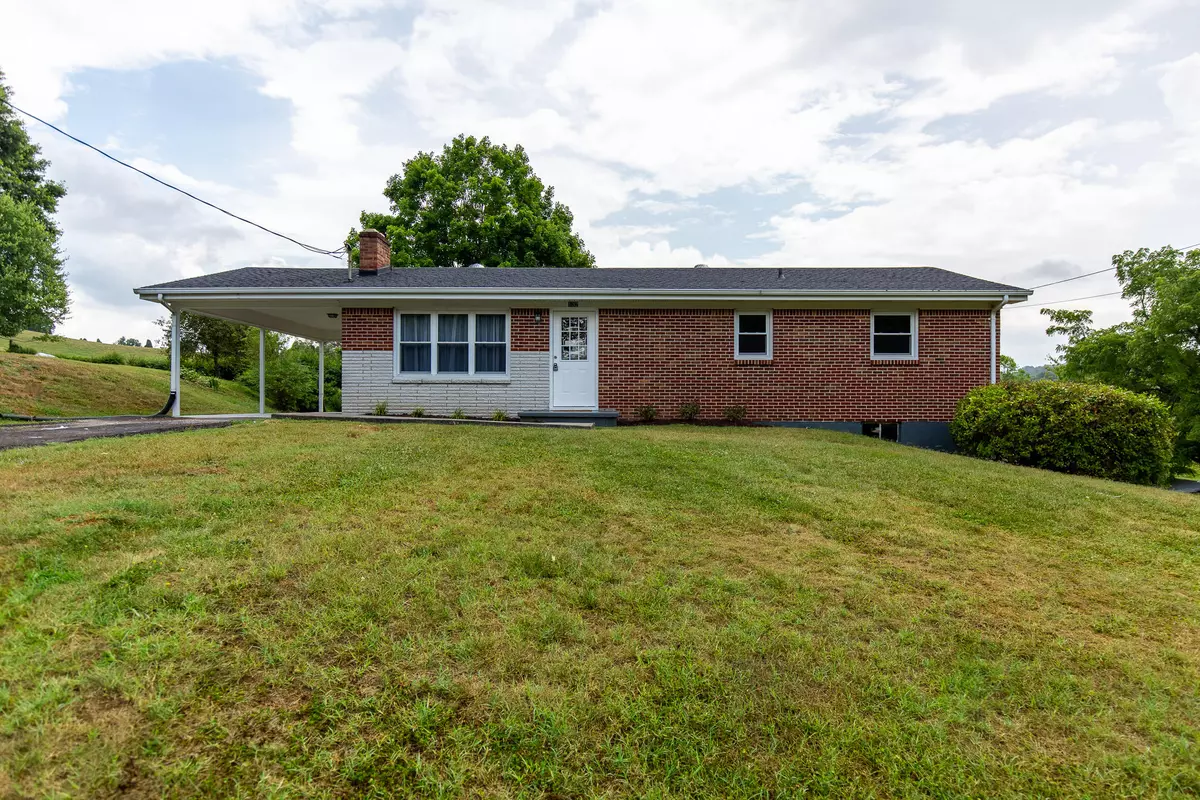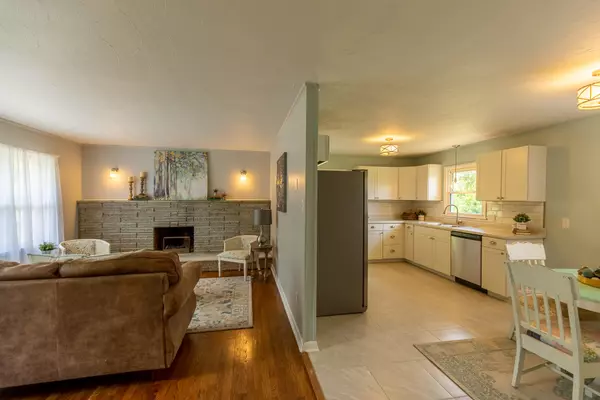$136,000
$125,000
8.8%For more information regarding the value of a property, please contact us for a free consultation.
3 Beds
1 Bath
1,100 SqFt
SOLD DATE : 10/13/2020
Key Details
Sold Price $136,000
Property Type Single Family Home
Sub Type Single Family Residence
Listing Status Sold
Purchase Type For Sale
Square Footage 1,100 sqft
Price per Sqft $123
Subdivision Crestview
MLS Listing ID 9910623
Sold Date 10/13/20
Style Ranch
Bedrooms 3
Full Baths 1
Total Fin. Sqft 1100
Originating Board Tennessee/Virginia Regional MLS
Year Built 1965
Lot Size 0.360 Acres
Acres 0.36
Lot Dimensions 100 x 151 IRR
Property Description
Fully remodeled brick home in Bristol, TN! This 3 bedroom/1 bath home features a sunny kitchen with tiled floors, white cabinets, subway tile backsplash and stainless steel appliances. The full bathroom, which has been totally redone, acts as a jack-and-jill between the master bedroom and the hall. The living room has a unique stone and marble fireplace and lots of windows. Downstairs is a HUGE unfinished basement for plenty of storage, with access to the yard from which you'll enjoy the beautiful pasture views. Additionally, you'll appreciate the gleaming hardwoods throughout as well as the new heat pump, new water heater and attached carport. This home is conveniently located just outside the city limits so no city taxes! Schedule a showing today!
Location
State TN
County Sullivan
Community Crestview
Area 0.36
Zoning R1
Direction From downtown Bristol, take Volunteer Parkway to Weaver Pike and go 6.5 miles. Go left on Crescent Drive and the property is on the left.
Rooms
Basement Concrete
Interior
Heating Heat Pump
Cooling Heat Pump
Flooring Hardwood, Tile
Fireplaces Type Ornamental, Stone
Fireplace Yes
Appliance Dishwasher, Range, Refrigerator
Heat Source Heat Pump
Exterior
Parking Features Asphalt
Carport Spaces 1
Roof Type Shingle
Topography Level
Building
Entry Level One
Foundation Block
Sewer Septic Tank
Water Public
Architectural Style Ranch
Structure Type Brick,Stone
New Construction No
Schools
Elementary Schools Bluff City
Middle Schools East Middle
High Schools Sullivan East
Others
Senior Community No
Tax ID 068e A 003.00
Acceptable Financing Cash, Conventional, FHA, THDA, VA Loan
Listing Terms Cash, Conventional, FHA, THDA, VA Loan
Read Less Info
Want to know what your home might be worth? Contact us for a FREE valuation!

Our team is ready to help you sell your home for the highest possible price ASAP
Bought with Katie Harlow • HBX Realty of Keller Williams
"My job is to find and attract mastery-based agents to the office, protect the culture, and make sure everyone is happy! "






