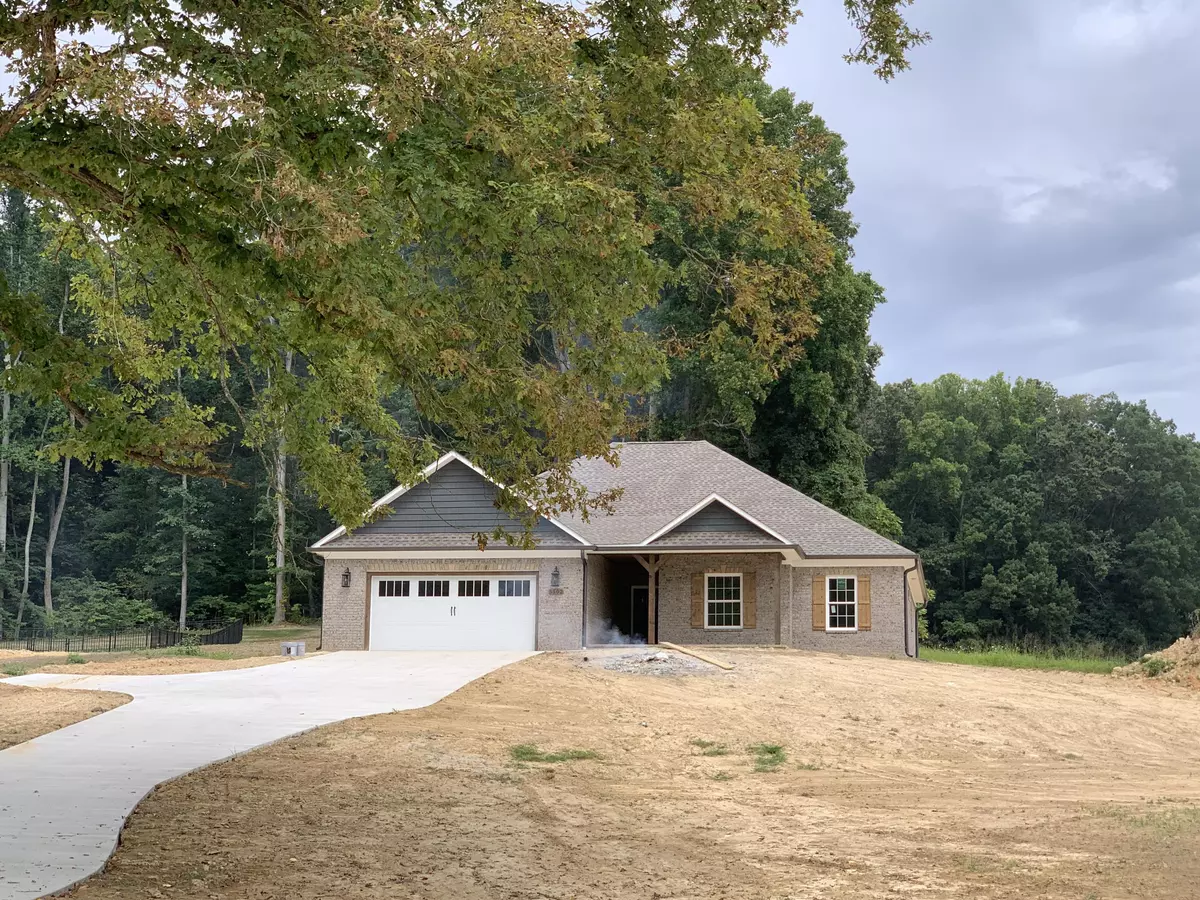$378,000
$389,900
3.1%For more information regarding the value of a property, please contact us for a free consultation.
3 Beds
2 Baths
1,684 SqFt
SOLD DATE : 11/04/2020
Key Details
Sold Price $378,000
Property Type Single Family Home
Sub Type Single Family Residence
Listing Status Sold
Purchase Type For Sale
Square Footage 1,684 sqft
Price per Sqft $224
Subdivision Allison Meadows
MLS Listing ID 9910572
Sold Date 11/04/20
Bedrooms 3
Full Baths 2
HOA Fees $120
Total Fin. Sqft 1684
Originating Board Tennessee/Virginia Regional MLS
Year Built 2020
Lot Size 1.040 Acres
Acres 1.04
Lot Dimensions 185.22 x 345.01 x 260.73 x 147.80 IRR
Property Description
Sitting on over an acre, you must see thus all-brick new construction from Little & Co.! With over 1,700 finished sq. ft., this home has everything you need on one level. You don't want to miss such custom finishes as the amazing built-ins both inside & out, as well as the outdoor living space this property has to offer. The wood-burning brick fireplace and covered beamed back patio will make you never want to leave! Est. completion 9/15/20. (Sq. ft. is approximate. Taxes not yet assessed. OWNER/AGENT)
Location
State TN
County Washington
Community Allison Meadows
Area 1.04
Zoning Res
Direction From Johnson City, head towards Piney Flats on Bristol Hwy. Turn left at Walgreens red light onto Allison Road. Make a left onto Allison Meadows Blvd, and take a right on Hester Ct. House is on the right, see sign.
Rooms
Ensuite Laundry Electric Dryer Hookup, Gas Dryer Hookup, Washer Hookup
Interior
Interior Features Built-in Features, Kitchen Island, Kitchen/Dining Combo, Open Floorplan, Pantry, Soaking Tub, Utility Sink, Walk-In Closet(s)
Laundry Location Electric Dryer Hookup,Gas Dryer Hookup,Washer Hookup
Heating Central, Heat Pump, Natural Gas
Cooling Ceiling Fan(s), Central Air, Heat Pump
Flooring Ceramic Tile, Hardwood, Laminate
Fireplaces Number 2
Fireplaces Type Brick, Gas Log, Living Room, Masonry
Fireplace Yes
Appliance Dishwasher, Disposal, Gas Range, Microwave
Heat Source Central, Heat Pump, Natural Gas
Laundry Electric Dryer Hookup, Gas Dryer Hookup, Washer Hookup
Exterior
Exterior Feature Outdoor Fireplace
Garage Concrete, Parking Pad
Utilities Available Cable Available
Amenities Available Landscaping
Roof Type Shingle
Topography Level, Part Wooded, Sloped
Porch Covered, Front Porch, Rear Patio
Parking Type Concrete, Parking Pad
Building
Entry Level One
Foundation Slab
Sewer Public Sewer
Water Public
Structure Type Brick,Vinyl Siding
New Construction Yes
Schools
Elementary Schools Mary Hughes
Middle Schools East Middle
High Schools Sullivan East
Others
Senior Community No
Acceptable Financing Cash, Conventional, FHA, VA Loan
Listing Terms Cash, Conventional, FHA, VA Loan
Read Less Info
Want to know what your home might be worth? Contact us for a FREE valuation!

Our team is ready to help you sell your home for the highest possible price ASAP
Bought with Emily Lamson • KW Johnson City

"My job is to find and attract mastery-based agents to the office, protect the culture, and make sure everyone is happy! "






