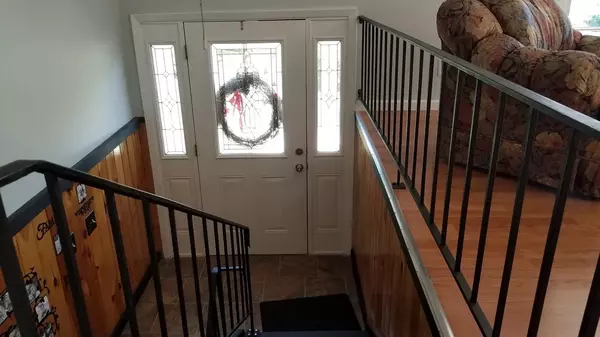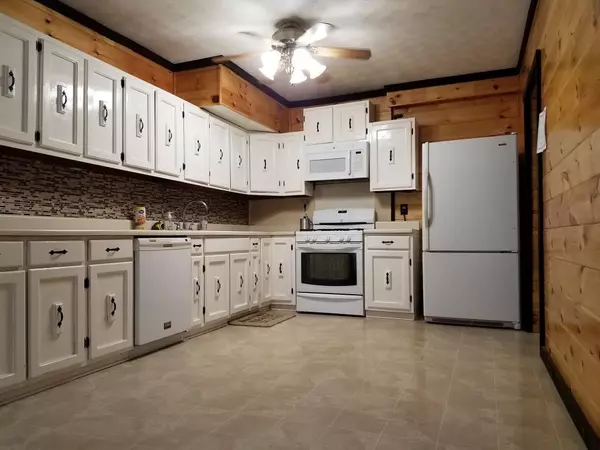$240,000
$245,000
2.0%For more information regarding the value of a property, please contact us for a free consultation.
3 Beds
3 Baths
2,360 SqFt
SOLD DATE : 12/14/2020
Key Details
Sold Price $240,000
Property Type Single Family Home
Sub Type Single Family Residence
Listing Status Sold
Purchase Type For Sale
Square Footage 2,360 sqft
Price per Sqft $101
MLS Listing ID 9910365
Sold Date 12/14/20
Style Colonial,Split Foyer,See Remarks
Bedrooms 3
Full Baths 3
Total Fin. Sqft 2360
Originating Board Tennessee/Virginia Regional MLS
Year Built 1972
Lot Size 15.360 Acres
Acres 15.36
Lot Dimensions Irregular
Property Description
CLINCH RIVER & MOUNTAIN VIEWS are yours in this very nice, upgraded, brick home on 15+ acres. There's a small stream, a pond a large storage building/garage, and a gigantic barn. Both of these out buildings have electricity, lighting, concrete floors and are drive-through, front to back. They are 20 x 40, and 48 x 150 in size. 4 horse stalls and a large chicken yard & coop were added to the larger one. This is a very good property with flexible functionality—lots of woods for hunting & riding, a close-up view of the Clinch Mountain and River, fully fenced pasture lands and amazing hobby/storage/big-toy spaces. At the house, a ½ level up from the front entrance foyer is a family room, 3 bedrms, 2 full baths a laundry room, and a huge unfinished storage room. Walk down a ½ level, or right in from the driveway, into a large eat-in kitchen, a dining room or office, an extra living room (or ground level main bedroom if you prefer), a 3rd full bath, and a large utility/storage/canning room (or closet). This home was upgraded very recently with new flooring, paint, bathroom updates, brand new vinyl porch ceiling, new siding over the trim work, and various miscellaneous repairs you won't need to do. The carport is under the unfinished room. BRING ALL YOU'VE GOT, there's plenty of room and all of these spaces provide total flexibility for you to live the way you like it! Point Broad Band cable internet service is available.
Location
State TN
County Hancock
Area 15.36
Zoning None
Direction From town of Sneedville go to the Sneedville side of the Bridge and turn RIGHT at the BP gas station corner onto Tazewell Hwy (Hwy 33). The river will be on your left. Follow to just before the sharp right curve. The House is on the right (see sign), Take the driveway straight up.
Rooms
Other Rooms Stable(s), Barn(s), Outbuilding, Shed(s)
Basement Block, Exterior Entry, Finished, Full, Heated, Plumbed, Walk-Out Access
Ensuite Laundry Electric Dryer Hookup, Washer Hookup
Interior
Interior Features Primary Downstairs, Eat-in Kitchen, Entrance Foyer, Laminate Counters, Pantry
Laundry Location Electric Dryer Hookup,Washer Hookup
Heating Central, Electric, Fireplace(s), Heat Pump, Natural Gas, Electric
Cooling Central Air, Heat Pump
Flooring Concrete, Laminate, Vinyl
Fireplaces Number 1
Fireplaces Type Living Room
Fireplace Yes
Appliance Dishwasher, Gas Range, Refrigerator
Heat Source Central, Electric, Fireplace(s), Heat Pump, Natural Gas
Laundry Electric Dryer Hookup, Washer Hookup
Exterior
Exterior Feature Pasture
Garage Attached, Carport, Concrete, Detached
Garage Spaces 2.0
Carport Spaces 2
Utilities Available Cable Available
Amenities Available Landscaping
View Water, Mountain(s)
Roof Type Shingle
Topography Farm Pond, Cleared, Part Wooded, Pasture, Sloped
Porch Covered, Front Porch
Parking Type Attached, Carport, Concrete, Detached
Total Parking Spaces 2
Building
Entry Level Two
Foundation Block, Slab
Sewer Septic Tank
Water Public, Well
Architectural Style Colonial, Split Foyer, See Remarks
Structure Type Brick,Concrete,Vinyl Siding,Plaster
New Construction No
Schools
Elementary Schools Hancock Co
Middle Schools Hancock
High Schools Hancock
Others
Senior Community No
Tax ID 052 053.08
Acceptable Financing Cash, Conventional
Listing Terms Cash, Conventional
Read Less Info
Want to know what your home might be worth? Contact us for a FREE valuation!

Our team is ready to help you sell your home for the highest possible price ASAP
Bought with Julie Johnson • Hurd Realty, LLC

"My job is to find and attract mastery-based agents to the office, protect the culture, and make sure everyone is happy! "






