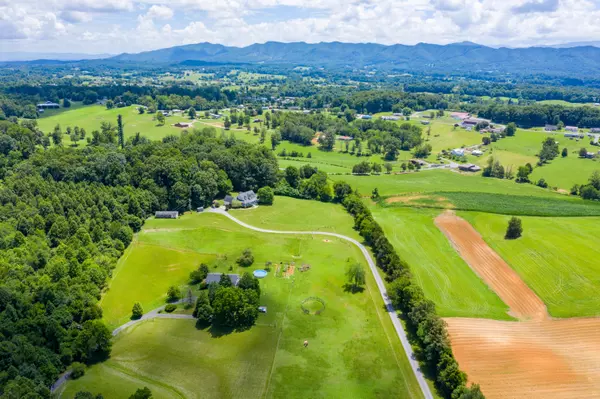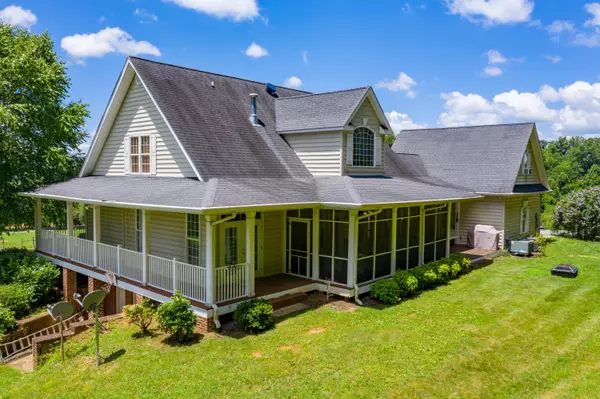$478,000
$494,900
3.4%For more information regarding the value of a property, please contact us for a free consultation.
3 Beds
4 Baths
2,722 SqFt
SOLD DATE : 10/16/2020
Key Details
Sold Price $478,000
Property Type Single Family Home
Sub Type Single Family Residence
Listing Status Sold
Purchase Type For Sale
Square Footage 2,722 sqft
Price per Sqft $175
Subdivision Not In Subdivision
MLS Listing ID 9910102
Sold Date 10/16/20
Style Cape Cod
Bedrooms 3
Full Baths 3
Half Baths 1
Total Fin. Sqft 2722
Originating Board Tennessee/Virginia Regional MLS
Year Built 2003
Lot Size 6.860 Acres
Acres 6.86
Property Description
BACK ON MARKET~~SALE OF BUYER'S HOME FELL THROUGH~~Gem in Jonesborough! Minutes from downtown Jonesborough, this beautiful Cape Cod home on 6.86 acres offers spectacular mountain views. Enjoy peaceful tranquility in a lovely country setting with all the conveniences of the city. Features include: 3 bedrooms each with a private/attached bathroom and a half bath on main level, screened back porch, main level master suite with his/hers closets and fireplace, formal dining room, vaulted living room with beautiful stone fireplace, bonus room, 2 car garage, conveniently located laundry room with laundry sink, and a fabulous wrap around porch to enjoy the gorgeous mountain views. If you're a horse lover, the home also features a barn, hitching post, electric fencing, and more to accommodate all your equestrian essentials . Full unfinished basement with garage door for all your storage needs or workshop area. Upgrades throughout including new water heater, dishwasher, double oven, custom blinds, gutter guards and more! Come see this incredible home today! Property backs up to woods in the rear for privacy. A rare find and piece of heaven in the heart of East Tennessee! Buyer/Buyer's Agent to verify all information. No showings or negotiating on Saturdays.
Location
State TN
County Washington
Community Not In Subdivision
Area 6.86
Zoning Residential
Direction From Main Street in Jonesborough, travel South on 81 approximately 1.5 miles past city limits. Turn left onto Frank Lowe Rd. travel approximately 3/4 mile and home is on your right. See sign. GPS friendly.
Rooms
Other Rooms Stable(s)
Basement Block, Garage Door, Unfinished, Walk-Out Access
Ensuite Laundry Gas Dryer Hookup, Washer Hookup
Interior
Interior Features Primary Downstairs, Eat-in Kitchen, Entrance Foyer, Garden Tub, Laminate Counters, Utility Sink
Laundry Location Gas Dryer Hookup,Washer Hookup
Heating Heat Pump
Cooling Heat Pump, Window Unit(s)
Flooring Carpet, Ceramic Tile, Hardwood
Fireplaces Number 2
Fireplaces Type Primary Bedroom, Gas Log, Living Room
Fireplace Yes
Window Features Double Pane Windows
Appliance Double Oven, Refrigerator
Heat Source Heat Pump
Laundry Gas Dryer Hookup, Washer Hookup
Exterior
Exterior Feature Pasture
Garage Gravel
Community Features Sidewalks
Amenities Available Landscaping
View Mountain(s)
Roof Type Shingle
Topography Pasture
Porch Covered, Rear Porch, Screened, Wrap Around
Parking Type Gravel
Building
Entry Level One and One Half
Foundation Block
Sewer Septic Tank
Water Public
Architectural Style Cape Cod
Structure Type Vinyl Siding
New Construction No
Schools
Elementary Schools Jonesborough
Middle Schools Jonesborough
High Schools David Crockett
Others
Senior Community No
Tax ID 068 069.00
Acceptable Financing Cash, Conventional, FHA, VA Loan
Listing Terms Cash, Conventional, FHA, VA Loan
Read Less Info
Want to know what your home might be worth? Contact us for a FREE valuation!

Our team is ready to help you sell your home for the highest possible price ASAP
Bought with Bryan Barnett • Century 21 Legacy

"My job is to find and attract mastery-based agents to the office, protect the culture, and make sure everyone is happy! "






