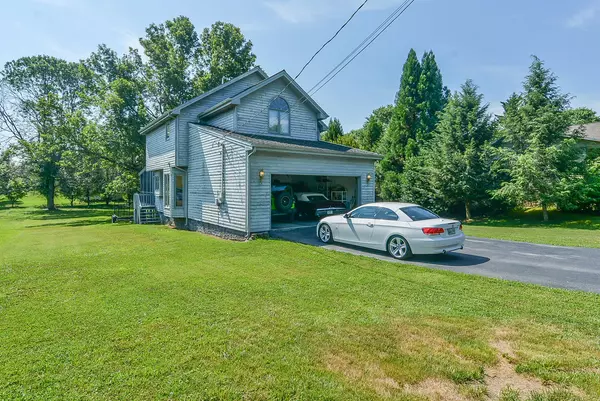$220,000
$225,000
2.2%For more information regarding the value of a property, please contact us for a free consultation.
3 Beds
3 Baths
1,905 SqFt
SOLD DATE : 10/19/2020
Key Details
Sold Price $220,000
Property Type Single Family Home
Sub Type Single Family Residence
Listing Status Sold
Purchase Type For Sale
Square Footage 1,905 sqft
Price per Sqft $115
Subdivision Grayland Heights
MLS Listing ID 9909914
Sold Date 10/19/20
Bedrooms 3
Full Baths 2
Half Baths 1
Total Fin. Sqft 1905
Originating Board Tennessee/Virginia Regional MLS
Year Built 1990
Lot Size 0.440 Acres
Acres 0.44
Lot Dimensions 80 X 239.77 IRR
Property Description
Come see this well maintained home in the heart of Gray . Upon entering foyer , dining room to left and forward to Great room with high vaulted ceiling ,Gas logs fireplace as the focal point flanked by windows to your view of private back yard . Nice Bright kitchen with plenty of white cabinets and white appliances , & large tiled floor. Main level Laundry and half bath . From the kitchen , to your large screen porch to enjoy with family and friends.
2 car garage also enters into kitchen for easy access.
Upstairs with nice size Master Bedroom , en-suite bath with double sink vanity , jetted tub shower and walk in closet. 2 more bedrooms and hall full bath . All this on dead end street . All information herein deemed reliable but subject to Buyer verification
Location
State TN
County Washington
Community Grayland Heights
Area 0.44
Zoning Residential
Direction Get on I-26 W Follow I-26 W to TN-75 S/Bobby Hicks Hwy/Suncrest Dr. Take exit 13 from I-26 W Take Roscoe Fitz Rd and Gray Station Rd to Springview Dr.
Rooms
Basement Crawl Space
Ensuite Laundry Electric Dryer Hookup, Washer Hookup
Interior
Interior Features Entrance Foyer, Pantry, Security System, Walk-In Closet(s), Whirlpool
Laundry Location Electric Dryer Hookup,Washer Hookup
Heating Central, Fireplace(s), Heat Pump
Cooling Central Air, Heat Pump
Flooring Carpet, Ceramic Tile
Fireplaces Number 1
Fireplaces Type Gas Log, Great Room
Fireplace Yes
Window Features Insulated Windows
Appliance Dishwasher, Electric Range, Microwave, Refrigerator
Heat Source Central, Fireplace(s), Heat Pump
Laundry Electric Dryer Hookup, Washer Hookup
Exterior
Garage Attached, Garage Door Opener
Garage Spaces 2.0
Utilities Available Cable Available, Cable Connected
Roof Type Composition
Topography Level
Porch Back, Screened
Parking Type Attached, Garage Door Opener
Total Parking Spaces 2
Building
Entry Level Two
Sewer Public Sewer
Water Public
Structure Type Wood Siding
New Construction No
Schools
Elementary Schools Ridgeview
Middle Schools Ridgeview
High Schools Daniel Boone
Others
Senior Community No
Tax ID 011n A 010.00
Acceptable Financing Cash, Conventional, FHA, VA Loan
Listing Terms Cash, Conventional, FHA, VA Loan
Read Less Info
Want to know what your home might be worth? Contact us for a FREE valuation!

Our team is ready to help you sell your home for the highest possible price ASAP
Bought with Lincoln Walters • True North Real Estate

"My job is to find and attract mastery-based agents to the office, protect the culture, and make sure everyone is happy! "






