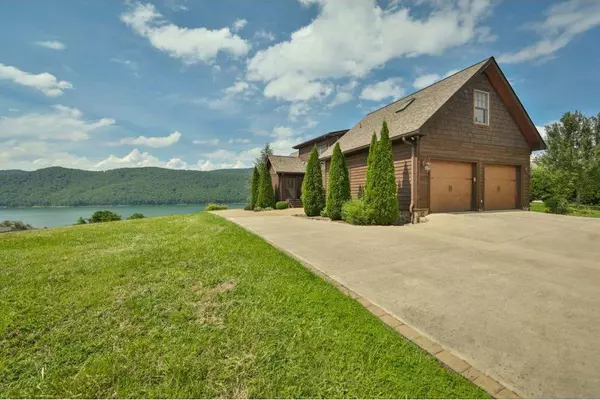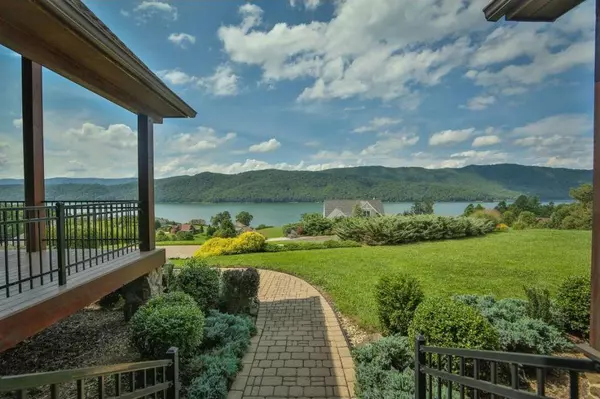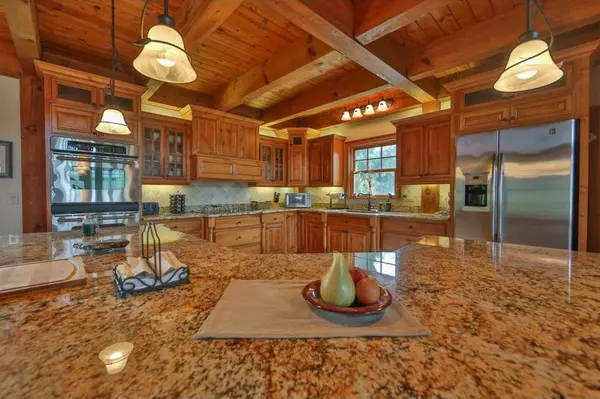$775,000
$799,000
3.0%For more information regarding the value of a property, please contact us for a free consultation.
4 Beds
4 Baths
3,250 SqFt
SOLD DATE : 03/19/2021
Key Details
Sold Price $775,000
Property Type Single Family Home
Sub Type Single Family Residence
Listing Status Sold
Purchase Type For Sale
Square Footage 3,250 sqft
Price per Sqft $238
Subdivision The Harbour
MLS Listing ID 9909942
Sold Date 03/19/21
Style Chalet
Bedrooms 4
Full Baths 4
Total Fin. Sqft 3250
Originating Board Tennessee/Virginia Regional MLS
Year Built 2007
Lot Size 1.110 Acres
Acres 1.11
Lot Dimensions 111' X 406' X 80' X 46' X 456'
Property Description
Absolutely breathtaking 4 bedroom 4 bath custom built home in the prestigious HARBOR community on Watauga Lake! Additional loft with bathroom and closet could be used as a 4th bedroom or office space! Every square inch of this home is built with the highest quality, premium materials featuring beautifully refinished Hickory hardwood to granite counter tops, poplar bark siding, hand laid brick pavers, copper sinks and on and on! Enjoy family holidays with its magnificent open floor plan, towering vaulted ceilings and toasty stone fireplace! Wake up every morning to a million dollar view of the beautiful Watauga Lake in your cozy master bedroom with vaulted ceilings! Have a winter cookout on the back deck and keep warm by the massive exterior stone fireplace! Take a walk up the hickory spiral staircase to the upper loft and on out to the 3rd bedroom above the HUGE 24X24 detached garage! Surrounded by mountains and lake, you cannot escape the beauty here!
*** AGENT TO VERIFY ALL INFORMATION ***
Location
State TN
County Johnson
Community The Harbour
Area 1.11
Zoning Residential
Direction Continuing on Gap Creek Rd take Bob Little Rd HWY 67 W E to Johnson County. Take Atwood Rd and follow on to Harbour View Rd.
Rooms
Basement Crawl Space
Interior
Interior Features Granite Counters, Kitchen Island, Open Floorplan, Walk-In Closet(s)
Heating Central, Electric, Heat Pump, Electric
Cooling Central Air, Heat Pump
Flooring Hardwood
Fireplaces Number 1
Fireplaces Type Living Room, Masonry
Fireplace Yes
Heat Source Central, Electric, Heat Pump
Exterior
Exterior Feature Outdoor Fireplace
Roof Type Shingle
Topography Rolling Slope
Building
Entry Level Two
Sewer Septic Tank
Water Public
Architectural Style Chalet
Structure Type Stone,Wood Siding
New Construction No
Schools
Elementary Schools Doe
Middle Schools Johnson Co
High Schools Johnson Co
Others
Senior Community No
Tax ID A 027.00
Acceptable Financing Cash, Conventional, FHA
Listing Terms Cash, Conventional, FHA
Read Less Info
Want to know what your home might be worth? Contact us for a FREE valuation!

Our team is ready to help you sell your home for the highest possible price ASAP
Bought with Deborah Short-Taylor • Lake Homes Realty Smithville

"My job is to find and attract mastery-based agents to the office, protect the culture, and make sure everyone is happy! "






