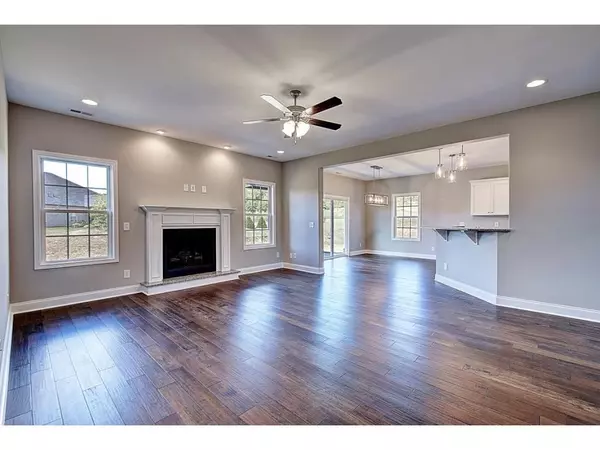$349,900
$349,900
For more information regarding the value of a property, please contact us for a free consultation.
3 Beds
3 Baths
2,660 SqFt
SOLD DATE : 03/01/2021
Key Details
Sold Price $349,900
Property Type Single Family Home
Sub Type Single Family Residence
Listing Status Sold
Purchase Type For Sale
Square Footage 2,660 sqft
Price per Sqft $131
Subdivision Daniels Ridge
MLS Listing ID 9909423
Sold Date 03/01/21
Bedrooms 3
Full Baths 3
Total Fin. Sqft 2660
Originating Board Tennessee/Virginia Regional MLS
Year Built 2021
Lot Size 0.770 Acres
Acres 0.77
Lot Dimensions 101 x 336
Property Description
HOME IS UNDER CONSTRUCTION!!!! COMPLETION DATE OF JANUARY 2021. BUYERS CAN COME MAKE ANY AND ALL REMAINING COSMETIC SELECTIONS! Orth Homes elite 'Yukon' model features an open floor plan offering 3BR/3BA with over 2600 finished sq. ft. The main level features an inviting foyer, formal dining area, large living area, kitchen, full bath, and office. The kitchen will be a true inspiration to any cook with its open design, expansive counter and cabinet space, stainless Whirlpool appliances, and accomodating bar which opens to breakfast nook. The second level offers a spacious family/rec room that is sure to provide your family with the extra living space needed. Luxurious 14X15 master suite features double vanity sinks, soaker tub, separate shower, and large walk-in closet. The 2nd and 3rd bedrooms are generously sized with plenty of closet space. Laundry room is also conveniently located on 2nd level. Enjoy this peaceful neighborhood from your covered front porch or relish some outdoor privacy from your back patio! Over .75 acre lot with great scenic views. This home has a 1 year builder's home warranty to provide the 'Peace of Mind' that comes with buying a quality Orth Home. Can't beat the price for this amount of space! All information herein deemed reliable but subject to buyer's verification. Taxes not assessed.
Location
State TN
County Washington
Community Daniels Ridge
Area 0.77
Zoning Residential
Direction Take 11e to Jonesborough toward Greeneville. Travel through 4 stoplights. Make 2nd right after 4th stoplight on sugar hollow road. Turn right on Eden Dr. House on right. See sign.
Rooms
Primary Bedroom Level Second
Interior
Interior Features Bar, Eat-in Kitchen, Entrance Foyer, Granite Counters, Walk-In Closet(s)
Heating Central
Cooling Central Air
Flooring Carpet, Ceramic Tile, Hardwood
Fireplaces Number 1
Fireplaces Type Gas Log, Living Room
Fireplace Yes
Window Features Double Pane Windows,Insulated Windows
Appliance Dishwasher, Microwave, Range
Heat Source Central
Exterior
Garage Attached, Concrete
Garage Spaces 2.0
Amenities Available Landscaping
View Mountain(s)
Roof Type Shingle
Topography Cleared, Level
Porch Back, Deck, Front Patio, Front Porch, Porch
Parking Type Attached, Concrete
Total Parking Spaces 2
Building
Entry Level Two
Foundation Slab
Sewer Septic Tank
Water Public
Structure Type Brick,Vinyl Siding
New Construction Yes
Schools
Elementary Schools Grandview
Middle Schools Grandview
High Schools David Crockett
Others
Senior Community No
Acceptable Financing Cash, Conventional, FHA
Listing Terms Cash, Conventional, FHA
Read Less Info
Want to know what your home might be worth? Contact us for a FREE valuation!

Our team is ready to help you sell your home for the highest possible price ASAP
Bought with Darrell Hale • REMAX Checkmate, Inc. Realtors

"My job is to find and attract mastery-based agents to the office, protect the culture, and make sure everyone is happy! "






