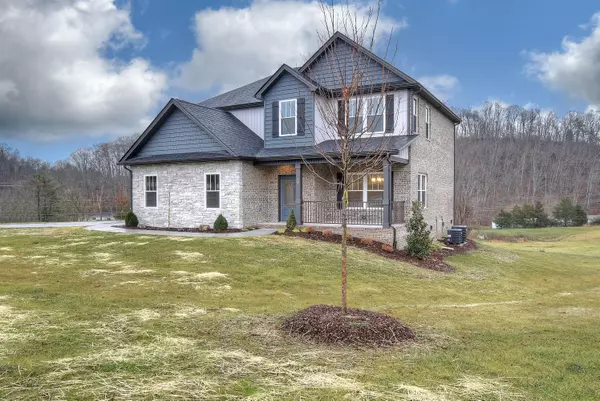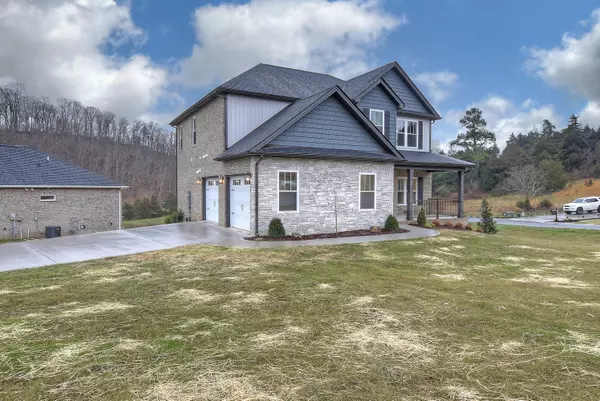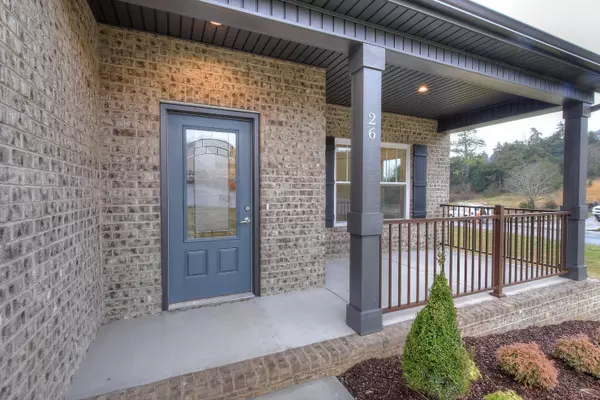$328,400
$324,900
1.1%For more information regarding the value of a property, please contact us for a free consultation.
4 Beds
3 Baths
2,320 SqFt
SOLD DATE : 02/01/2021
Key Details
Sold Price $328,400
Property Type Single Family Home
Sub Type Single Family Residence
Listing Status Sold
Purchase Type For Sale
Square Footage 2,320 sqft
Price per Sqft $141
Subdivision Daniels Ridge
MLS Listing ID 9909093
Sold Date 02/01/21
Bedrooms 4
Full Baths 3
HOA Fees $150
Total Fin. Sqft 2320
Originating Board Tennessee/Virginia Regional MLS
Year Built 2020
Lot Dimensions .4
Property Description
CHOOSE YOUR OWN FINISHES AND DESIGNS!!! UNDER CONSTRUCTION - ESTIMATED COMPLETION DATE OF JANUARY 2021. Orth Homes ''Cameron'' model is the perfect family plan! With an open floor plan offering 4BR/3BA with over 2300 finished sq. ft. The main level features a great entertaining kitchen area with large bar and abundance of cabinetry, large dining/breakfast area, open living room with fireplace and scenic views off the back. Main level features a bedroom/office and full bathroom. The second level offers a spacious family/rec room that is sure to provide your family with the extra living space needed. Luxurious 18X14 master suite features double vanity sinks, tiled shower, and large walk-in closet. The 2nd and 3rd bedrooms are generously sized with plenty of closet space. Laundry room is also conveniently located on 2nd level. Enjoy this peaceful neighborhood from your covered front porch or relish some outdoor privacy from your back deck! Natural gas availability. Gas HVAC, Gas range & gas fireplace. This home has a 1 year builder's home warranty to provide the 'Peace of Mind' that comes with buying a quality Orth Home. Can't beat the price for this amount of space! All information herein deemed reliable but subject to buyer's verification. Taxes not assessed. Buyer has option to choose all remaining finishes that are not already ordered. Photo Similar. Estimated completion date of January 2021.
Location
State TN
County Washington
Community Daniels Ridge
Zoning Residential
Direction From the Johnson City take the Gray Exit and head down Bobby Hicks Hwy. Go through 3 red lights. Turn right on Cox Rd. Left on Cedar Creek Rd. See Daniels Ridge entrance sign on right. Turn right. Left on to Prospects Way. Left on Alden. See sign.
Rooms
Basement Crawl Space
Interior
Interior Features Bar, Eat-in Kitchen, Entrance Foyer, Granite Counters, Smoke Detector(s), Walk-In Closet(s)
Heating Heat Pump, Natural Gas
Cooling Central Air
Flooring Carpet, Ceramic Tile, Hardwood
Fireplaces Number 1
Fireplaces Type Gas Log, Living Room
Fireplace Yes
Window Features Double Pane Windows,Insulated Windows
Appliance Dishwasher, Microwave, Range
Heat Source Heat Pump, Natural Gas
Exterior
Parking Features Attached, Concrete
Garage Spaces 3.0
Amenities Available Landscaping
Roof Type Shingle
Topography Cleared, Level
Porch Back, Deck, Front Patio, Front Porch, Porch
Total Parking Spaces 3
Building
Entry Level Two
Foundation Block
Sewer Public Sewer
Water Public
Structure Type Brick,Stone,Vinyl Siding
New Construction Yes
Schools
Elementary Schools Gray
Middle Schools Gray
High Schools Daniel Boone
Others
Senior Community No
Acceptable Financing Cash, Conventional, FHA
Listing Terms Cash, Conventional, FHA
Read Less Info
Want to know what your home might be worth? Contact us for a FREE valuation!

Our team is ready to help you sell your home for the highest possible price ASAP
Bought with KELLY WEST • Premier Homes & Properties
"My job is to find and attract mastery-based agents to the office, protect the culture, and make sure everyone is happy! "






