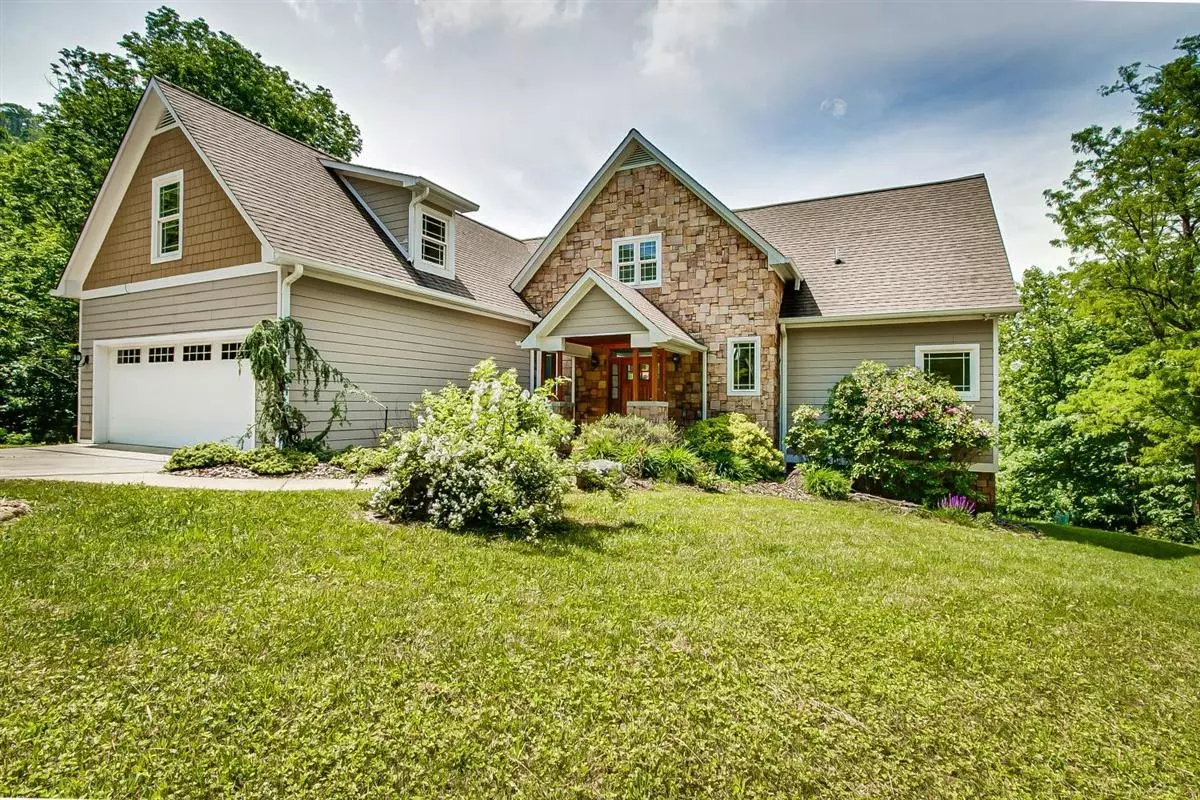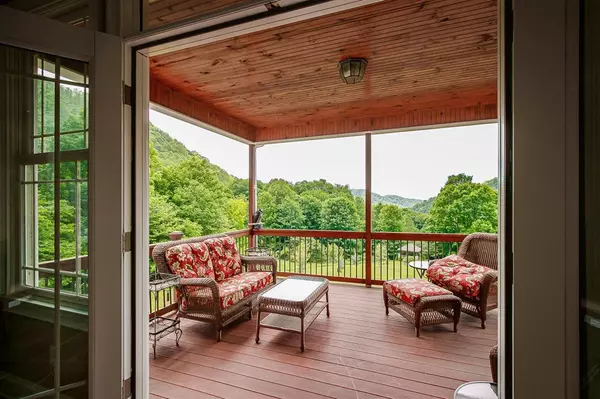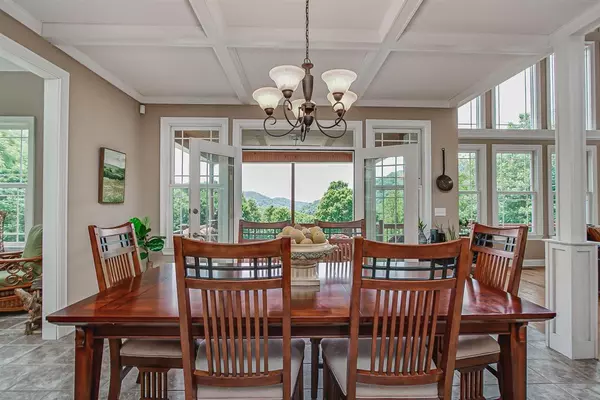$514,500
$519,900
1.0%For more information regarding the value of a property, please contact us for a free consultation.
3 Beds
4 Baths
2,922 SqFt
SOLD DATE : 02/19/2021
Key Details
Sold Price $514,500
Property Type Single Family Home
Sub Type Single Family Residence
Listing Status Sold
Purchase Type For Sale
Square Footage 2,922 sqft
Price per Sqft $176
Subdivision Windcrest
MLS Listing ID 9908871
Sold Date 02/19/21
Bedrooms 3
Full Baths 2
Half Baths 2
HOA Fees $250
Total Fin. Sqft 2922
Originating Board Tennessee/Virginia Regional MLS
Year Built 2007
Lot Size 1.280 Acres
Acres 1.28
Property Description
This beautiful mountain retreat is just waiting to be your home away from home! Conveniently located to the gorgeous Roan Mtn State Park, as well as North Carolina ski resorts & Appalachian State University, this spacious 3 bed, 2 full, 2 half bath home is perfect for large families and entertaining with the spacious open floor plan. Gorgeous mountain views with privacy can be found out every window. The spacious bonus room can easily be used as an additional bedroom, and the unfinished basement is full of potential! Sitting on a double lot, this home also offers a beautiful outdoor entertaining area and water feature, an inviting retreat just at the edge of the property. Additional lots are also available in this one of a kind gated community!
Location
State TN
County Carter
Community Windcrest
Area 1.28
Zoning Res
Direction From Roan Mtn, take Shell Creek Rd. Go 3.5 miles and take right into subdivision on Windcrest Trail. Go through gate, and home is on right. See sign.
Rooms
Other Rooms Gazebo
Basement Block, Exterior Entry, Unfinished, Walk-Out Access
Interior
Interior Features Primary Downstairs, Balcony, Entrance Foyer, Garden Tub, Granite Counters, Kitchen Island, Open Floorplan, Utility Sink, Walk-In Closet(s)
Heating Central, Electric, Fireplace(s), Heat Pump, Electric
Cooling Central Air, Heat Pump
Flooring Carpet, Ceramic Tile, Hardwood
Fireplaces Number 1
Fireplaces Type Gas Log, Living Room, Stone
Fireplace Yes
Appliance Dishwasher, Gas Range, Microwave, Refrigerator
Heat Source Central, Electric, Fireplace(s), Heat Pump
Laundry Gas Dryer Hookup, Washer Hookup
Exterior
Exterior Feature Outdoor Grill, Other
Parking Features Attached, Concrete, Garage Door Opener, Gravel
Garage Spaces 2.0
View Mountain(s)
Roof Type Shingle
Topography Cleared, Level, Sloped
Total Parking Spaces 2
Building
Entry Level One and One Half
Foundation Block
Sewer Septic Tank
Water Well
Structure Type HardiPlank Type,Stone
New Construction No
Schools
Elementary Schools Cloudland
Middle Schools Cloudland
High Schools Cloudland
Others
Senior Community No
Tax ID 111c A 003.00
Acceptable Financing Cash, Conventional, VA Loan
Listing Terms Cash, Conventional, VA Loan
Read Less Info
Want to know what your home might be worth? Contact us for a FREE valuation!

Our team is ready to help you sell your home for the highest possible price ASAP
Bought with Non Member • Non Member
"My job is to find and attract mastery-based agents to the office, protect the culture, and make sure everyone is happy! "






