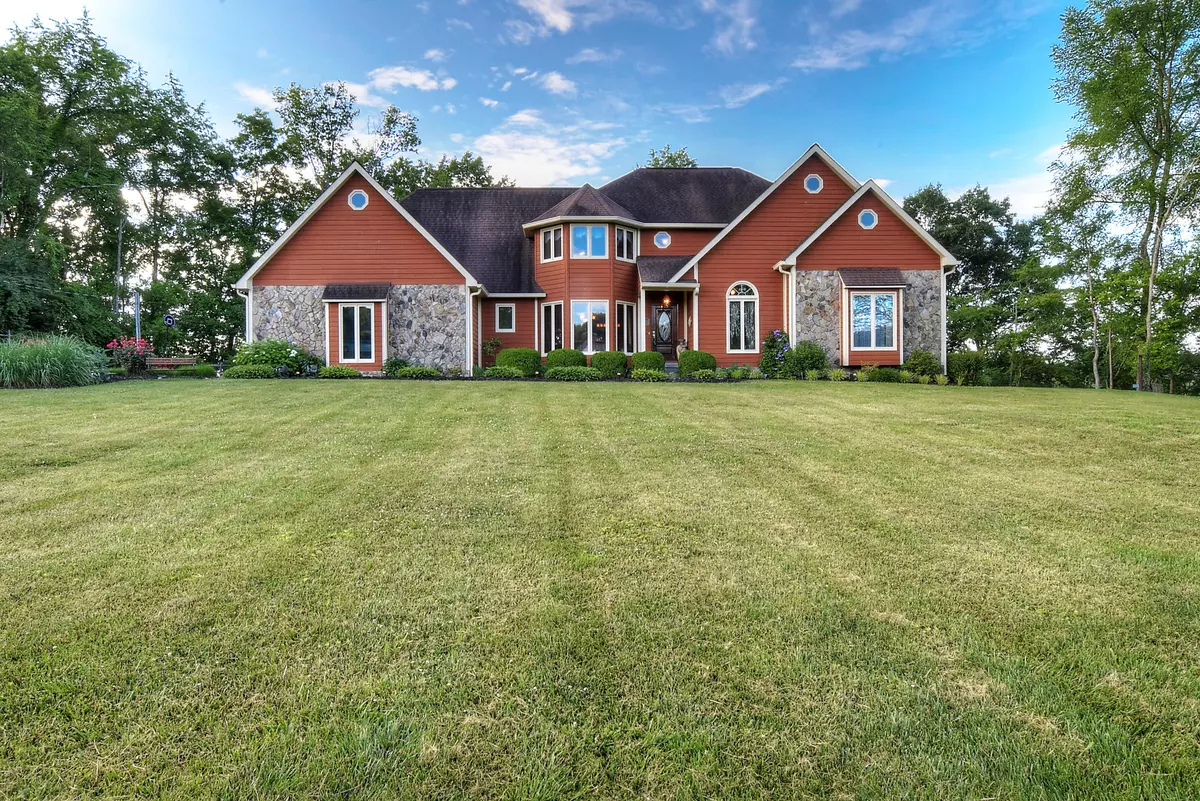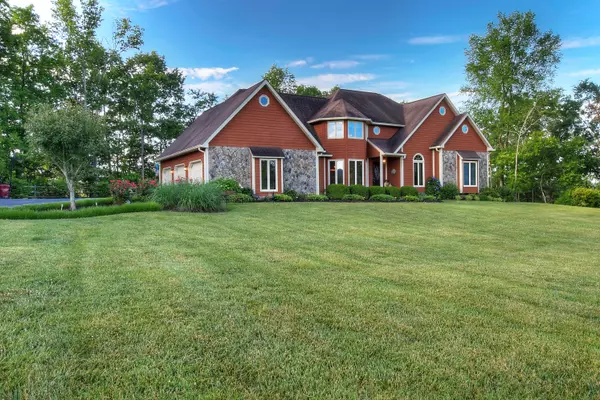$638,600
$699,000
8.6%For more information regarding the value of a property, please contact us for a free consultation.
4 Beds
4 Baths
3,323 SqFt
SOLD DATE : 01/29/2021
Key Details
Sold Price $638,600
Property Type Single Family Home
Sub Type Single Family Residence
Listing Status Sold
Purchase Type For Sale
Square Footage 3,323 sqft
Price per Sqft $192
MLS Listing ID 9908909
Sold Date 01/29/21
Bedrooms 4
Full Baths 3
Half Baths 1
Total Fin. Sqft 3323
Originating Board Tennessee/Virginia Regional MLS
Year Built 1991
Lot Size 2.210 Acres
Acres 2.21
Lot Dimensions 96,267 sq ft
Property Description
This is your chance to own a piece of paradise. Enjoy an abundance of privacy on 2.4 acres with 257' of LAKE FRONT living in this stunning Boone Lake home. Spend time on your private dock which has year round water or enjoy the outdoor eating area in the shade. This Western Cedar/Virginia Stone home boasts 4 bedrooms, 3 1/2 baths, numerous updates (including NEW WIDE PLANK WOOD FLOORING and new paint in multiple rooms) and incredible views of the lake. The spacious Master Suite is on the main level complete with walk in closet and master bath. The first floor is also home to a stunning living room with an abundance of windows for natural light, soaring ceilings, and floor to ceiling stone surrounding the gas fireplace. Off the living room is the remodeled kitchen complete with granite countertops and custom cabinets, dining area, and private library overlooking the vast front yard. Outside the kitchen or living room enjoy the views of the lake and listen to the sound of church bells ringing from the deck which spans the back of the house or the screened porch. Upstairs is home to bedrooms 2 and 3 which connect with a Jack and Jill bathroom, and an oversized fourth bedroom, with its own bathroom, perfect for a bunk room or entertainment suite. In addition to all this there is an oversized attached 3 car garage and an abundance of storage with two separate walk-in attic spaces. This Lake House has it all including frequent visits from a Bald Eagle!!! Buyer/Buyer's Agent to verify all information.
Location
State TN
County Sullivan
Area 2.21
Zoning R1
Direction From Hwy 11E toward Bristol turn right on Edgefield Dr, turn right on N Austin Springs Rd, home is on the left.
Rooms
Ensuite Laundry Electric Dryer Hookup, Washer Hookup
Interior
Interior Features Primary Downstairs, Eat-in Kitchen, Entrance Foyer, Garden Tub, Granite Counters, Pantry, Shower Only, Smoke Detector(s), Soaking Tub, Storm Door(s), Walk-In Closet(s)
Laundry Location Electric Dryer Hookup,Washer Hookup
Heating Fireplace(s), Heat Pump
Cooling Central Air, Heat Pump
Flooring Carpet, Ceramic Tile, Hardwood
Fireplaces Number 1
Fireplaces Type Gas Log, Living Room
Fireplace Yes
Appliance Dishwasher, Dryer, Electric Range, Microwave, Refrigerator, Washer
Heat Source Fireplace(s), Heat Pump
Laundry Electric Dryer Hookup, Washer Hookup
Exterior
Exterior Feature Dock
Garage Asphalt, Attached, Parking Spaces
Garage Spaces 3.0
Amenities Available Landscaping, Spa/Hot Tub
Waterfront Yes
Waterfront Description Lake Front
View Water
Roof Type Shingle
Topography Level, Rolling Slope
Porch Back, Deck, Front Patio, Patio, Porch, Rear Patio, Rear Porch, Screened
Parking Type Asphalt, Attached, Parking Spaces
Total Parking Spaces 3
Building
Entry Level Two
Sewer Septic Tank
Water Public
Structure Type Wood Siding,Other
New Construction No
Schools
Elementary Schools Mary Hughes
Middle Schools East Middle
High Schools Sullivan East
Others
Senior Community No
Tax ID 140 023.60
Acceptable Financing Cash, Conventional
Listing Terms Cash, Conventional
Read Less Info
Want to know what your home might be worth? Contact us for a FREE valuation!

Our team is ready to help you sell your home for the highest possible price ASAP
Bought with Brady Cupp • Coldwell Banker Security Real Estate

"My job is to find and attract mastery-based agents to the office, protect the culture, and make sure everyone is happy! "






