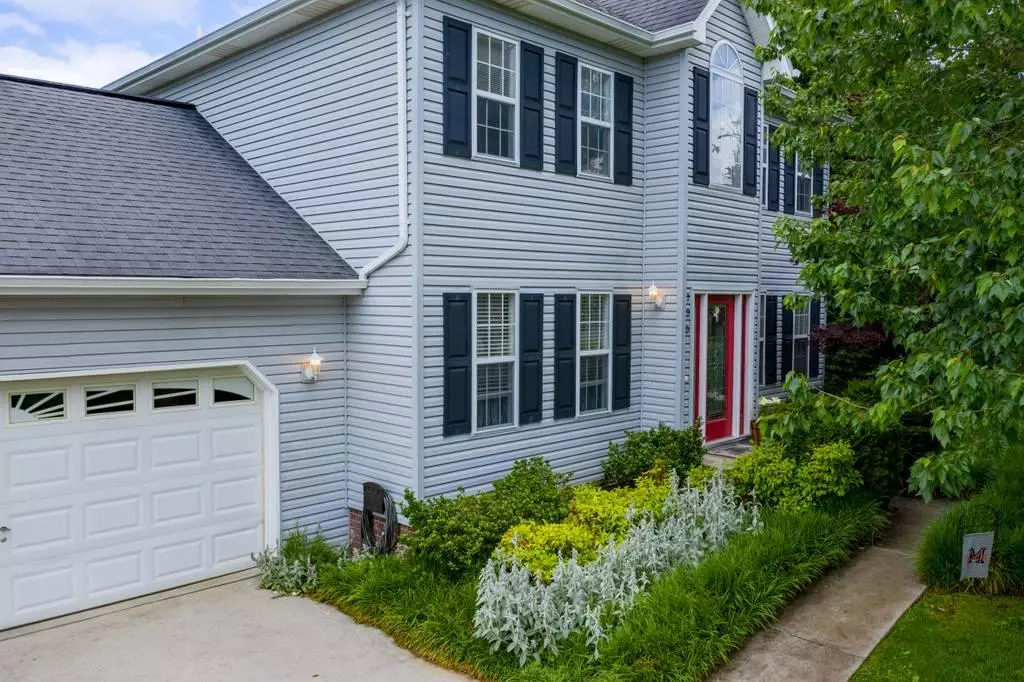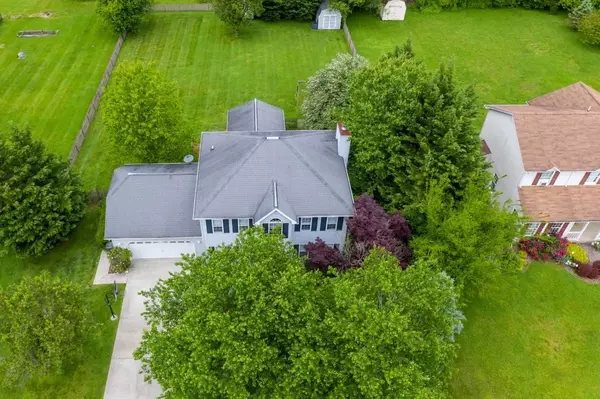$290,000
$289,500
0.2%For more information regarding the value of a property, please contact us for a free consultation.
3 Beds
3 Baths
2,415 SqFt
SOLD DATE : 02/26/2021
Key Details
Sold Price $290,000
Property Type Single Family Home
Sub Type Single Family Residence
Listing Status Sold
Purchase Type For Sale
Square Footage 2,415 sqft
Price per Sqft $120
MLS Listing ID 9908396
Sold Date 02/26/21
Bedrooms 3
Full Baths 2
Half Baths 1
Total Fin. Sqft 2415
Originating Board Tennessee/Virginia Regional MLS
Year Built 1994
Lot Dimensions 99.2 X 200
Property Description
MOTIVATED SELLERS!! Come and see this SPACIOUS 3BR/ 2.5 Bath Home in the established Bentwood Subdivision. As you enter the open floor plan you will find a Formal Living area, with the separate Dining Room both wrapped with chair-railing and crown molding. The Kitchen and Great Room is all open, and provides a spacious breakfast area. As you continue through the french doors, you will find a great entertainment/ family room with another room that could be used as a Fourth Bedroom/Office. As you tour the upstairs you will find 2 nice size Bedrooms, that are separated by the upstairs foyer. The large Master Suite has trey ceilings, and is surrounded with crown molding. The Master Bath has dual sinks, and a walk-in closet. The Home has Ceramic and Laminate Hardwood flooring throughout, with the Laminate coming with a lifetime warranty. Let's talk about family gatherings in the completely fenced LEVEL back yard. Call and schedule your appointment today. The draperies in the Dining Room with not remain.
Location
State TN
County Washington
Zoning Residential
Direction I-26 toward Johnson City, Take the Gray exit, and turn right on Hwy 75. Turn right on Old Gray Station Rd. Right on Hales Chapel Road. Turn left on Bentwood Lane, the property will be located on the left.
Rooms
Other Rooms Storage
Basement Crawl Space
Ensuite Laundry Electric Dryer Hookup, Washer Hookup
Interior
Interior Features Open Floorplan
Laundry Location Electric Dryer Hookup,Washer Hookup
Heating Electric, Heat Pump, Electric
Cooling Heat Pump
Flooring Ceramic Tile, Hardwood, Laminate
Fireplaces Type Gas Log, Living Room, Stone
Fireplace Yes
Window Features Insulated Windows
Appliance Dishwasher, Microwave, Range, Refrigerator
Heat Source Electric, Heat Pump
Laundry Electric Dryer Hookup, Washer Hookup
Exterior
Garage Concrete
Garage Spaces 2.0
Utilities Available Cable Connected
Amenities Available Landscaping
Roof Type Shingle
Topography Level
Porch Back, Deck
Parking Type Concrete
Total Parking Spaces 2
Building
Entry Level Two
Foundation Block
Sewer Septic Tank
Water Public
Structure Type Vinyl Siding
New Construction No
Schools
Elementary Schools Gray
Middle Schools Gray Middle
High Schools Daniel Boone
Others
Senior Community No
Tax ID 028g-A-018.00
Acceptable Financing Conventional, FHA, USDA Loan
Listing Terms Conventional, FHA, USDA Loan
Read Less Info
Want to know what your home might be worth? Contact us for a FREE valuation!

Our team is ready to help you sell your home for the highest possible price ASAP
Bought with Barbour/Watkins Team • Century 21 Heritage

"My job is to find and attract mastery-based agents to the office, protect the culture, and make sure everyone is happy! "






