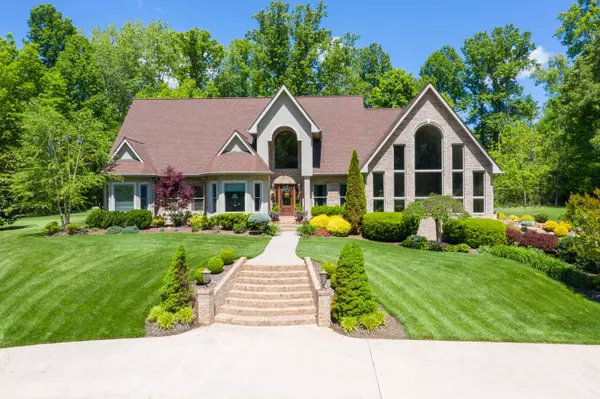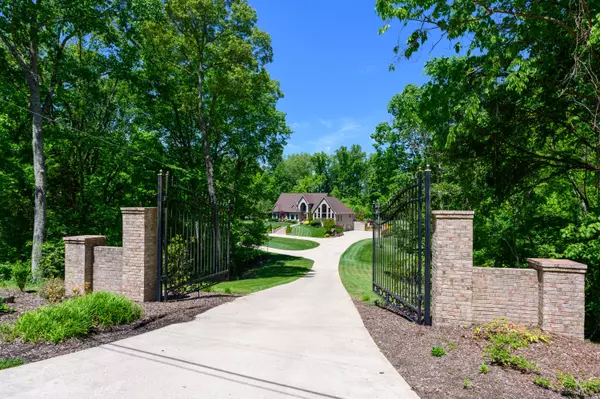$757,500
$785,000
3.5%For more information regarding the value of a property, please contact us for a free consultation.
6 Beds
6 Baths
7,460 SqFt
SOLD DATE : 10/29/2020
Key Details
Sold Price $757,500
Property Type Single Family Home
Sub Type Single Family Residence
Listing Status Sold
Purchase Type For Sale
Square Footage 7,460 sqft
Price per Sqft $101
Subdivision South Woods Estates
MLS Listing ID 9908046
Sold Date 10/29/20
Style Contemporary
Bedrooms 6
Full Baths 5
Half Baths 1
Total Fin. Sqft 7460
Originating Board Tennessee/Virginia Regional MLS
Year Built 1999
Lot Size 5.130 Acres
Acres 5.13
Lot Dimensions See Acres
Property Description
No masks or social distancing required here. Simply live life the way it should be at this 6BR/5.5BA, 7400 sqft contemporary estate on 5.13 acres. The first impression is magazine-worthy: gated entrance, circular concreted driveway and the entire property encapsulated by mature trees. The first floor of the home checks all of the boxes for main level functionality. Two large bedrooms, including the master suite, are on the first floor and both have an adjoining bathroom. At 18' x 18' the master bathroom is very spacious. The attached bath features his/her vanities with granite tops and a cavernous tile shower with shower heads on either side. Multiple living spaces are evident on the main floor, including the formal living room, sunken living room with gas log fireplace and a massive great room highlighted by soaring vaulted ceilings and large windows overlooking the property. The sellers have also added a convenient circular staircase that leads to the 2nd level loft. Opening directly into the sunken living room is the kitchen. Granite counters, a large center island and sizable pantry makeup the space. Upstairs there are an additional four bedrooms. The two larger ones have en suites while the remaining two share a jack-and-jill bath. The upstairs also has a dedicated office and great flex space in the aforementioned loft. Entertainers, the basement is for you. Tiered seating, blackout curtains and a 100+'' screen give you the perfect home theater setup. The bordering den is very spacious and has a dedicated bar area with a passthrough. Rounding out the basement is a gym, half bath and the nearly 900 sqft three-car garage. The fun carries over to the outside where you'll find a rustic screened-in porch with a stone wood-burning fireplace and wood beam accents. Attached to this space is a concrete, pergola-covered patio with a built-in gas grill. Spacious inside, spacious outside. This home has it all! Call today for a private viewing.
Location
State TN
County Sullivan
Community South Woods Estates
Area 5.13
Zoning Residential
Direction Ft Henry Dr, to Moreland Dr. Continue through Red light. Sullivan South HS will be on your left. Turn left onto Southwood Dr just before Plantboy. Home is on the Right
Rooms
Other Rooms Outbuilding
Basement Finished, Walk-Out Access
Ensuite Laundry Washer Hookup
Interior
Interior Features Primary Downstairs, Balcony, Eat-in Kitchen, Granite Counters, Kitchen Island, Pantry, Radon Mitigation System, Walk-In Closet(s), Wet Bar
Laundry Location Washer Hookup
Heating Forced Air, Propane
Cooling Central Air
Flooring Carpet, Ceramic Tile, Hardwood
Fireplaces Number 2
Fireplaces Type Gas Log, Living Room
Equipment Satellite Dish
Fireplace Yes
Window Features Double Pane Windows,Insulated Windows
Appliance Cooktop, Dishwasher, Disposal, Microwave, Refrigerator
Heat Source Forced Air, Propane
Laundry Washer Hookup
Exterior
Exterior Feature Sprinkler System, Outdoor Fireplace, Outdoor Grill
Garage Deeded, Circular Driveway, Concrete, Garage Door Opener
Garage Spaces 3.0
Community Features Sidewalks
Roof Type Shingle
Topography Level, Part Wooded, Sloped
Porch Rear Patio, Rear Porch, Screened
Parking Type Deeded, Circular Driveway, Concrete, Garage Door Opener
Total Parking Spaces 3
Building
Entry Level Two
Foundation Block
Sewer Septic Tank
Water Public
Architectural Style Contemporary
Structure Type Brick,Stucco
New Construction No
Schools
Elementary Schools Rock Springs
Middle Schools Sullivan Heights Middle
High Schools West Ridge
Others
Senior Community No
Tax ID 091c B 004.00
Acceptable Financing Cash, Conventional
Listing Terms Cash, Conventional
Read Less Info
Want to know what your home might be worth? Contact us for a FREE valuation!

Our team is ready to help you sell your home for the highest possible price ASAP
Bought with SETH JERVIS • Century 21 Legacy Col Hgts

"My job is to find and attract mastery-based agents to the office, protect the culture, and make sure everyone is happy! "






