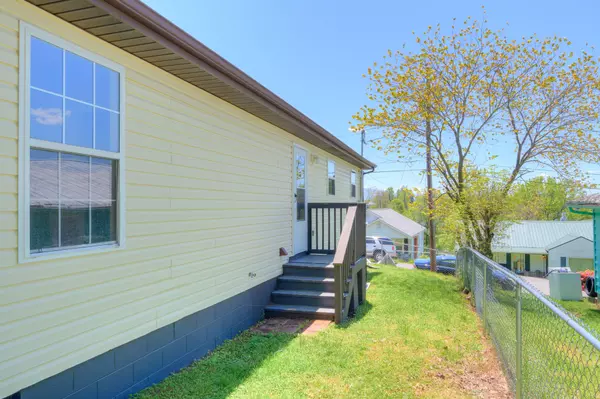$118,000
$123,900
4.8%For more information regarding the value of a property, please contact us for a free consultation.
3 Beds
2 Baths
1,048 SqFt
SOLD DATE : 10/06/2020
Key Details
Sold Price $118,000
Property Type Single Family Home
Sub Type Single Family Residence
Listing Status Sold
Purchase Type For Sale
Square Footage 1,048 sqft
Price per Sqft $112
MLS Listing ID 9907920
Sold Date 10/06/20
Style Bungalow,Traditional
Bedrooms 3
Full Baths 2
Total Fin. Sqft 1048
Originating Board Tennessee/Virginia Regional MLS
Year Built 2002
Lot Dimensions 50 x 74 IRR
Property Description
Welcome Home !!! This is a Perfect Starter Home, or Retirement Home with very little outside maintenance and completely remodeled. Starting from the 6 panel doors and hardware, floor base and trim, closet selves and shoe racks, to hardwood flooring though out. Both bathrooms have new tubs, vanities, faucets, mirrors and lighting. All the ceiling light fixtures and vents replace for that new modern look. The kitchen has new counter tops, with single deep well stainless sink, new faucet with spray in nozzle, garbage disposal, upgraded painted cabinets and hardware. And all new stainless appliances, stove, dishwasher, microwave and refrigerator. Entire home repainted including ceiling and entry doors, both entry doors have new storm doors. Their is nothing else to do but move in. Home has a covered front pouch with open mtn views, a completely fenced in yard good for small children to play or pets. Also a large outside storage building in the back yard for all those seasonal items or a nice work shop. Its been wired with outlets and lights, on a separate breaker at the panel. A must see for anyone needing a ''totally remodeled'' and upgraded Home, with very little outside yard maintenance. Seller has also scheduled to have a 30 year Metal Roof installed. Seller is Offering a $1,000.00 concession to the Buyer on acceptable Offer.
( When Viewing the Pictures, Click On the Arrow symbol in the 2nd Picture to View a Virtual Tour, In a 3-D Experience. )
Location
State TN
County Sullivan
Zoning RS
Direction East State St. toward King College, left on Delaney, 2nd road left on Barker, home is on the right top of the hill-see sign.
Rooms
Other Rooms Outbuilding, Storage
Basement Crawl Space
Interior
Interior Features Kitchen/Dining Combo, Remodeled, Walk-In Closet(s)
Heating Heat Pump
Cooling Ceiling Fan(s), Heat Pump
Flooring Hardwood, Laminate
Fireplace No
Window Features Double Pane Windows,Insulated Windows
Appliance Convection Oven, Dishwasher, Microwave, Refrigerator
Heat Source Heat Pump
Laundry Electric Dryer Hookup, Washer Hookup
Exterior
Parking Features Asphalt
Utilities Available Cable Connected
Roof Type Shingle
Topography Rolling Slope, Sloped
Porch Covered, Front Porch
Building
Entry Level One
Foundation Block
Sewer At Road, Public Sewer
Water At Road, Public
Architectural Style Bungalow, Traditional
Structure Type Block,Vinyl Siding
New Construction No
Schools
Elementary Schools Fairmont
Middle Schools Vance
High Schools Tennessee
Others
Senior Community No
Tax ID 021b F 012.00
Acceptable Financing Cash, Conventional, FHA
Listing Terms Cash, Conventional, FHA
Read Less Info
Want to know what your home might be worth? Contact us for a FREE valuation!

Our team is ready to help you sell your home for the highest possible price ASAP
Bought with Samantha Smith • Southern Dwellings
"My job is to find and attract mastery-based agents to the office, protect the culture, and make sure everyone is happy! "






