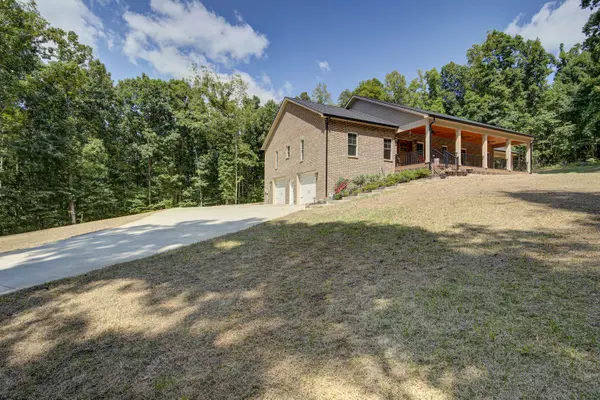$938,400
$989,000
5.1%For more information regarding the value of a property, please contact us for a free consultation.
4 Beds
3 Baths
4,069 SqFt
SOLD DATE : 10/27/2021
Key Details
Sold Price $938,400
Property Type Single Family Home
Sub Type Single Family Residence
Listing Status Sold
Purchase Type For Sale
Square Footage 4,069 sqft
Price per Sqft $230
Subdivision Not In Subdivision
MLS Listing ID 9928610
Sold Date 10/27/21
Style Ranch
Bedrooms 4
Full Baths 3
Total Fin. Sqft 4069
Originating Board Tennessee/Virginia Regional MLS
Year Built 2018
Lot Size 11.800 Acres
Acres 11.8
Lot Dimensions see acres
Property Description
www.TNMountainParadise.com Don't miss your chance to see this private and secluded nature hideaway. This amazing property is 11.8 acres and connects directly to the Cherokee National Forest. The land has been meticulously planned to be a perfect mountain get away with all the comforts of the city only 8 miles from Downtown Jonesborough and 8 miles from Downtown Johnson City. This 5200 square foot home was built in 2018 by Tim Hicks and includes its own .6 acre stocked pond with recreation pavilion built to entertain and to house a large RV. The property also has walking trails that lead into the National Forest. Wildlife abounds including deer, birds, and turkey. Drive from the gated entrance up the 400 yard concrete driveway to see that the home has been laid out perfectly with an inviting front porch with wood ceiling, 180 degree wood views and seclusion with multiple ceiling fans. As you enter into the front door, view the open concept that combines the living room, kitchen with granite countertops and large island, dining room, sunroom, and adjoining back porch. On the main level there is also a huge master bedroom, master bath, and with an enormous master closet. In total upstairs there are 3/4 bedrooms, 2 full baths, laundry room, large pantry, a 4th bedroom that could be used as an office, and a two car drive under carport suitable for large SUVs. The entire home has been built to be handicap accessible. Downstairs you will find a 1000 square foot fully equipped In law suite with full bath with walk in shower, full kitchen, laundry hook ups, dining area, large living room, and a large bedroom with double closets. As you walk out of the In law suite you will find an enormous 1500 square foot drive under garage that will fit 2-4 cars or 2 large SUVs including work shop tables, shelving, plenty of room for 4 wheelers and toys, along with two heating units with Nano air filtration technology, and also a safe room with steel door. This home has much more as well!
Location
State TN
County Washington
Community Not In Subdivision
Area 11.8
Zoning Residential
Direction Turn off of Hwy 321 onto Cherokee Rd, in 7.7 miles turn left onto Rock House Rd, go 1 mile and home is on the left, look for sign.
Rooms
Basement Exterior Entry, Garage Door, Partially Finished, Walk-Out Access, Workshop
Ensuite Laundry Electric Dryer Hookup, Washer Hookup
Interior
Interior Features Built In Safe, Eat-in Kitchen, Granite Counters, Handicap Modified, Kitchen Island, Kitchen/Dining Combo, Open Floorplan, Whirlpool
Laundry Location Electric Dryer Hookup,Washer Hookup
Heating Central, Heat Pump, Wood, Wood Stove
Cooling Ceiling Fan(s), Central Air
Flooring Tile, Vinyl
Fireplaces Type Wood Burning Stove
Equipment Air Purifier
Fireplace Yes
Window Features Double Pane Windows
Appliance Dishwasher, Disposal, Electric Range, Microwave, Refrigerator
Heat Source Central, Heat Pump, Wood, Wood Stove
Laundry Electric Dryer Hookup, Washer Hookup
Exterior
Garage RV Access/Parking, Deeded, Carport, Concrete, Garage Door Opener, Parking Pad
Garage Spaces 2.0
Carport Spaces 2
Utilities Available Cable Connected
View Mountain(s)
Roof Type Shingle
Topography Farm Pond, Cleared, Level, Mountainous, Rolling Slope, Wooded
Porch Front Porch, Rear Porch
Parking Type RV Access/Parking, Deeded, Carport, Concrete, Garage Door Opener, Parking Pad
Total Parking Spaces 2
Building
Sewer Private Sewer
Water Public
Architectural Style Ranch
Structure Type Brick
New Construction No
Schools
Elementary Schools Lamar
Middle Schools Lamar
High Schools David Crockett
Others
Senior Community No
Tax ID 084 016.00 000
Acceptable Financing Cash, Conventional, USDA Loan, VA Loan
Listing Terms Cash, Conventional, USDA Loan, VA Loan
Read Less Info
Want to know what your home might be worth? Contact us for a FREE valuation!

Our team is ready to help you sell your home for the highest possible price ASAP
Bought with CHER ANDERSON • Premier Homes & Properties JC

"My job is to find and attract mastery-based agents to the office, protect the culture, and make sure everyone is happy! "






