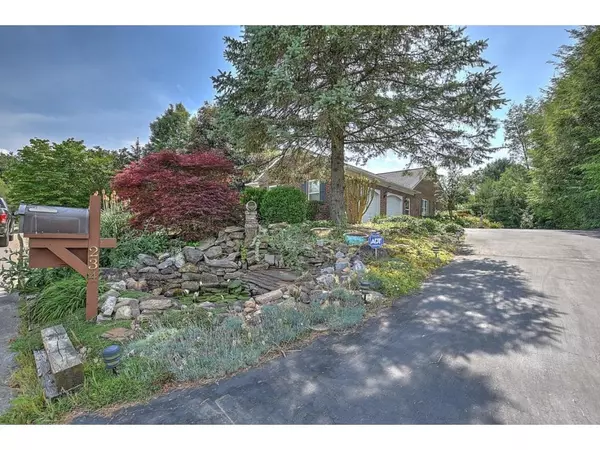$398,000
$400,000
0.5%For more information regarding the value of a property, please contact us for a free consultation.
3 Beds
2 Baths
2,150 SqFt
SOLD DATE : 07/30/2021
Key Details
Sold Price $398,000
Property Type Single Family Home
Sub Type Single Family Residence
Listing Status Sold
Purchase Type For Sale
Square Footage 2,150 sqft
Price per Sqft $185
Subdivision Point 8 Pines
MLS Listing ID 9907401
Sold Date 07/30/21
Style Ranch
Bedrooms 3
Full Baths 2
HOA Fees $50
Total Fin. Sqft 2150
Originating Board Tennessee/Virginia Regional MLS
Year Built 1991
Lot Size 0.500 Acres
Acres 0.5
Lot Dimensions 120x150
Property Description
One level on beautiful Watauga Lake: Beautiful brick ranch-lake view front & back. Oversized tiered decking with overlook & bar/TV area. Enclosed sun-room off family area. Sprinkler system. All appliances remain including dishwasher, refrigerator, microwave, & stack-able washer & dryer & flat top range. Porcelain sink in kitchen. Silestone Quartz countertops & double sink in master bath, solarium tile, whirlpool tub/shower in hall bath. Lots of walk-in closets & storage.Wood burning Stone fireplace. Underground utilities. Ceiling fans throughout & beautiful light fixtures. Well manicured landscaping & an electric fishpond. Abundance of cabinets in garage area. New 58 gal. water heater. City water, cable & phone jacks. This is truly a must see & a hard to find property on Watauga Lake. Mountain, Water & Lake views, your own community shared boat dock- Open floor plan, large living room, large back yard for entertainment. Large Jacuzzi tub in main bath. The best of both worlds, this house is located on one of the cleanest lake in the country surrounded by Cherokee National Forest. Lake views from the front and back of the house. The rooms are large, great for entertaining. 2 car garage over sized 29x22.4. Hardwood floors throughout house. Kitchen has custom cabinets, new counter tops and appliances. Carrier Heat Pump 2 zones high efficiency 19 seer. Recently remodeled and updated. Backyard is perfect for entertaining. Large over sized deck with covered gazebo, grill pit and lots of landscaping. Hard to find a one level on the lake- here it is! Brick home with upgrades, neutral colors, custom paint, custom trim and railing. Wood burning fireplace Remodeled in 2012.Annual Its a must see. #Wataugalake #Lakelife Comes with community boat dock and boat house Annual termite contract- 'INFORMATION HEREIN DEEMED RELIABLE BUT NOT GUARANTEED-'
Location
State TN
County Carter
Community Point 8 Pines
Area 0.5
Zoning RS
Direction Directions: From Elizabethton,take Hwy. 321/67 to Butler; Left on Piercetown Rd. to (Point 8 Pines Big Oak DR - See Signproperty on Right
Rooms
Other Rooms Gazebo
Basement Crawl Space
Primary Bedroom Level First
Ensuite Laundry Electric Dryer Hookup, Gas Dryer Hookup, Washer Hookup
Interior
Interior Features Primary Downstairs, Balcony, Bar, Entrance Foyer, Kitchen Island, Open Floorplan, Pantry, Remodeled, Utility Sink, Walk-In Closet(s), Other, See Remarks
Laundry Location Electric Dryer Hookup,Gas Dryer Hookup,Washer Hookup
Heating Central, Heat Pump, Wood
Cooling Ceiling Fan(s), Central Air
Flooring Hardwood, Tile
Fireplaces Number 1
Fireplaces Type Living Room
Fireplace Yes
Window Features Double Pane Windows,Window Treatments
Appliance Cooktop, Dishwasher, Dryer, Electric Range, Microwave, Refrigerator, Washer
Heat Source Central, Heat Pump, Wood
Laundry Electric Dryer Hookup, Gas Dryer Hookup, Washer Hookup
Exterior
Exterior Feature Sprinkler System, Boat House, Dock, Garden, Outdoor Fireplace
Garage RV Access/Parking, Deeded, Asphalt, Attached, Garage Door Opener
Utilities Available Cable Connected
Amenities Available Landscaping
Waterfront Yes
Waterfront Description Lake Front,Lake Privileges
View Water, Mountain(s)
Roof Type Composition
Topography Cleared, Level
Porch Covered, Deck, Front Porch, Patio, Porch, Screened
Parking Type RV Access/Parking, Deeded, Asphalt, Attached, Garage Door Opener
Building
Entry Level One
Foundation Block
Sewer Septic Tank
Water Public
Architectural Style Ranch
Structure Type Brick
New Construction No
Schools
Elementary Schools Little Milligan
Middle Schools Little Milligan
High Schools Hampton
Others
Senior Community No
Tax ID 011.00
Acceptable Financing Cash, Conventional, FHA, VA Loan
Listing Terms Cash, Conventional, FHA, VA Loan
Read Less Info
Want to know what your home might be worth? Contact us for a FREE valuation!

Our team is ready to help you sell your home for the highest possible price ASAP
Bought with Deborah Short-Taylor • Lake Homes Realty Smithville

"My job is to find and attract mastery-based agents to the office, protect the culture, and make sure everyone is happy! "






