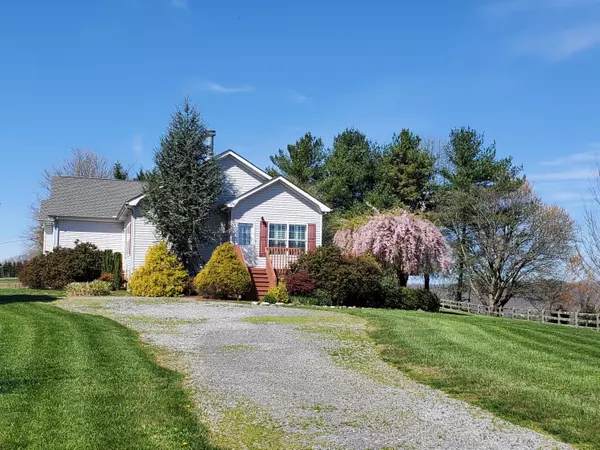$275,500
$319,900
13.9%For more information regarding the value of a property, please contact us for a free consultation.
3 Beds
3 Baths
1,988 SqFt
SOLD DATE : 12/11/2020
Key Details
Sold Price $275,500
Property Type Single Family Home
Sub Type Single Family Residence
Listing Status Sold
Purchase Type For Sale
Square Footage 1,988 sqft
Price per Sqft $138
MLS Listing ID 9906500
Sold Date 12/11/20
Style Ranch
Bedrooms 3
Full Baths 2
Half Baths 1
Total Fin. Sqft 1988
Originating Board Tennessee/Virginia Regional MLS
Year Built 2007
Lot Size 14.030 Acres
Acres 14.03
Lot Dimensions see acreage
Property Description
Set your eyes on this 14+/- acre mini farm with breathtaking panoramic views! Move-in ready with 3 Br, 2 1/2 Bath, this one-level Ranch home has 360° of gorgeous views for you to enjoy...whether sitting on your expansive back porch or by the fire in your open concept living area, they will not disappoint! Other features you will love include a fabulous kitchen with an oversized island, pantry, and abundance of cabinets/countertops, as well as a spacious master with ensuite and french doors that lead to the back porch. With a 3-stall barn, outbuilding, and manicured grounds, this is the perfect place for your horses, gardening and any outdoor activities that you can imagine. Book your showing today! (Refrigerator and swing do not convey). Information is not verified or guaranteed. Buyer/buyer's agent to verify.
Location
State TN
County Sullivan
Area 14.03
Zoning A1
Direction From Stone Drive in Kingsport, travel toward Bristol for about 7. 5 miles to left on Cold Springs, left on Tri state lime rd., right onto Droke lane.
Rooms
Other Rooms Barn(s), Outbuilding
Ensuite Laundry Electric Dryer Hookup, Washer Hookup
Interior
Interior Features Eat-in Kitchen, Garden Tub, Kitchen Island, Kitchen/Dining Combo, Pantry, Walk-In Closet(s)
Laundry Location Electric Dryer Hookup,Washer Hookup
Heating Heat Pump
Cooling Heat Pump
Flooring Carpet, Laminate, Vinyl
Fireplaces Type Gas Log, Living Room
Fireplace Yes
Appliance Dishwasher, Electric Range, Microwave
Heat Source Heat Pump
Laundry Electric Dryer Hookup, Washer Hookup
Exterior
Exterior Feature Pasture
Garage Gravel
Roof Type Composition
Topography Level, Part Wooded, Pasture, Rolling Slope, Sloped
Porch Deck, Front Porch
Parking Type Gravel
Building
Entry Level One
Sewer Septic Tank
Water Public
Architectural Style Ranch
Structure Type Vinyl Siding
New Construction No
Schools
Elementary Schools Central Heights
Middle Schools Central
High Schools West Ridge
Others
Senior Community No
Tax ID 017 023.02
Acceptable Financing Conventional, FHA
Listing Terms Conventional, FHA
Read Less Info
Want to know what your home might be worth? Contact us for a FREE valuation!

Our team is ready to help you sell your home for the highest possible price ASAP
Bought with Terry Sturm • KW Johnson City

"My job is to find and attract mastery-based agents to the office, protect the culture, and make sure everyone is happy! "






