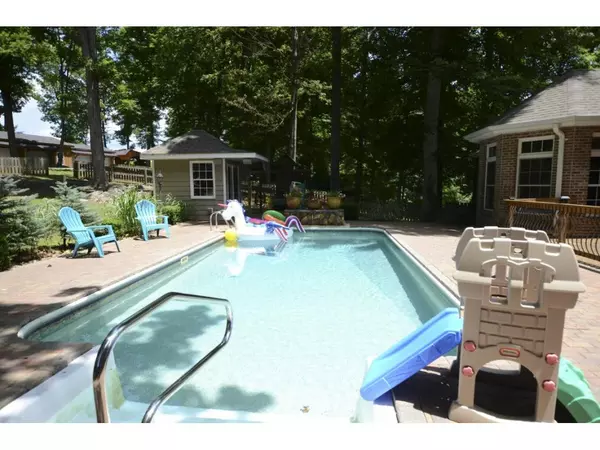$792,500
$800,000
0.9%For more information regarding the value of a property, please contact us for a free consultation.
4 Beds
6 Baths
7,026 SqFt
SOLD DATE : 12/04/2020
Key Details
Sold Price $792,500
Property Type Single Family Home
Sub Type Single Family Residence
Listing Status Sold
Purchase Type For Sale
Square Footage 7,026 sqft
Price per Sqft $112
Subdivision Jamestown Estates
MLS Listing ID 9906163
Sold Date 12/04/20
Style Bungalow,Ranch,Traditional
Bedrooms 4
Full Baths 4
Half Baths 2
Total Fin. Sqft 7026
Originating Board Tennessee/Virginia Regional MLS
Year Built 2006
Lot Size 3.800 Acres
Acres 3.8
Lot Dimensions 457' x310' approx irregular
Property Description
This luxurious, custom built home is located on 3.8 gorgeous, wooded acres on a cul-de-sac with views of Boone Lake. You will love the well-appointed eat in chef's kitchen with its granite counter tops, 6 burner gas stove, dual wall ovens and ample storage space. The kitchen adjoins the formal dining room and living room with its soaring ceilings and comfortable gas fireplace. The living room opens to the fenced backyard which is perfect for entertaining and fun with an inground pool, outdoor fireplace, and plenty of sunny and shaded areas. The main level also includes a master bedroom suite on one end with a natural gas fireplace, two walk in closets, and a well-appointed bath with a jetted tub and oversized shower. The other end of the main level includes two other bedrooms, each with a walk-in closet and their own full bath. The large laundry room, a half bath and an office are also located on the main level of the home. The fully finished basement includes another bedroom with a walk-in closet and a full bath, a family room, another kitchen and half bath, an additional laundry room and two other multipurpose rooms. Finally, there is a fully furnished media / movie room in the basement with seating for 8. The basement has a separate entry, so it could be used for an in-law suite or for company. The home features a 3-car attached garage, plus 2-car detached garage, and a second oversized two car attached garage. Finally, the wooded grounds include a private putting green for fun and relaxation, and a place to park your RV with both a 30-amp and 50-amp hookup available. Some information in this listing may have been obtained from a 3rd party and/or tax records and must be verified before assuming accurate. Buyer(s) must verify all information.
See a virtual tour at: http://132jamestown.c21360.com/
Location
State TN
County Sullivan
Community Jamestown Estates
Area 3.8
Zoning Residential
Direction From Johnson City, take 11E / Bristol Highway toward Bristol. Left on Willmary Road (right after bridge). Left on Rangewood Rd, left on Jamestown. Home is the last on the right, drive around to the cul-de-sac to park.
Rooms
Other Rooms Outbuilding, Shed(s), Storage
Basement Exterior Entry, Finished, Full, Interior Entry, Walk-Out Access
Primary Bedroom Level First
Interior
Interior Features Primary Downstairs, Central Vacuum, Eat-in Kitchen, Entrance Foyer, Granite Counters, Kitchen Island, Kitchen/Dining Combo, Open Floorplan, Utility Sink, Walk-In Closet(s)
Heating Fireplace(s), Heat Pump
Cooling Central Air
Flooring Ceramic Tile, Hardwood
Fireplaces Number 2
Fireplaces Type Primary Bedroom, Gas Log, Living Room
Fireplace Yes
Appliance Built-In Electric Oven, Built-In Gas Oven, Convection Oven, Cooktop, Dishwasher, Double Oven, Gas Range, Microwave, Refrigerator
Heat Source Fireplace(s), Heat Pump
Laundry Electric Dryer Hookup, Washer Hookup
Exterior
Exterior Feature Outdoor Fireplace, Playground
Parking Features Attached, Concrete, Detached, Garage Door Opener, Parking Spaces, RV Parking
Garage Spaces 7.0
Pool In Ground
Amenities Available Landscaping
View Water
Roof Type Shingle
Topography Part Wooded, Rolling Slope
Porch Back, Covered, Front Patio, Front Porch, Patio, Rear Patio
Total Parking Spaces 7
Building
Entry Level One
Sewer Private Sewer
Water Public
Architectural Style Bungalow, Ranch, Traditional
Structure Type Brick,Stone Veneer
New Construction No
Schools
Elementary Schools Mary Hughes
Middle Schools East Middle
High Schools Sullivan East
Others
Senior Community No
Tax ID 134o C 003.30
Acceptable Financing Cash, Conventional, FHA, VA Loan
Listing Terms Cash, Conventional, FHA, VA Loan
Read Less Info
Want to know what your home might be worth? Contact us for a FREE valuation!

Our team is ready to help you sell your home for the highest possible price ASAP
Bought with Laura Meade • Bridge Pointe Real Estate Jonesborough
"My job is to find and attract mastery-based agents to the office, protect the culture, and make sure everyone is happy! "






