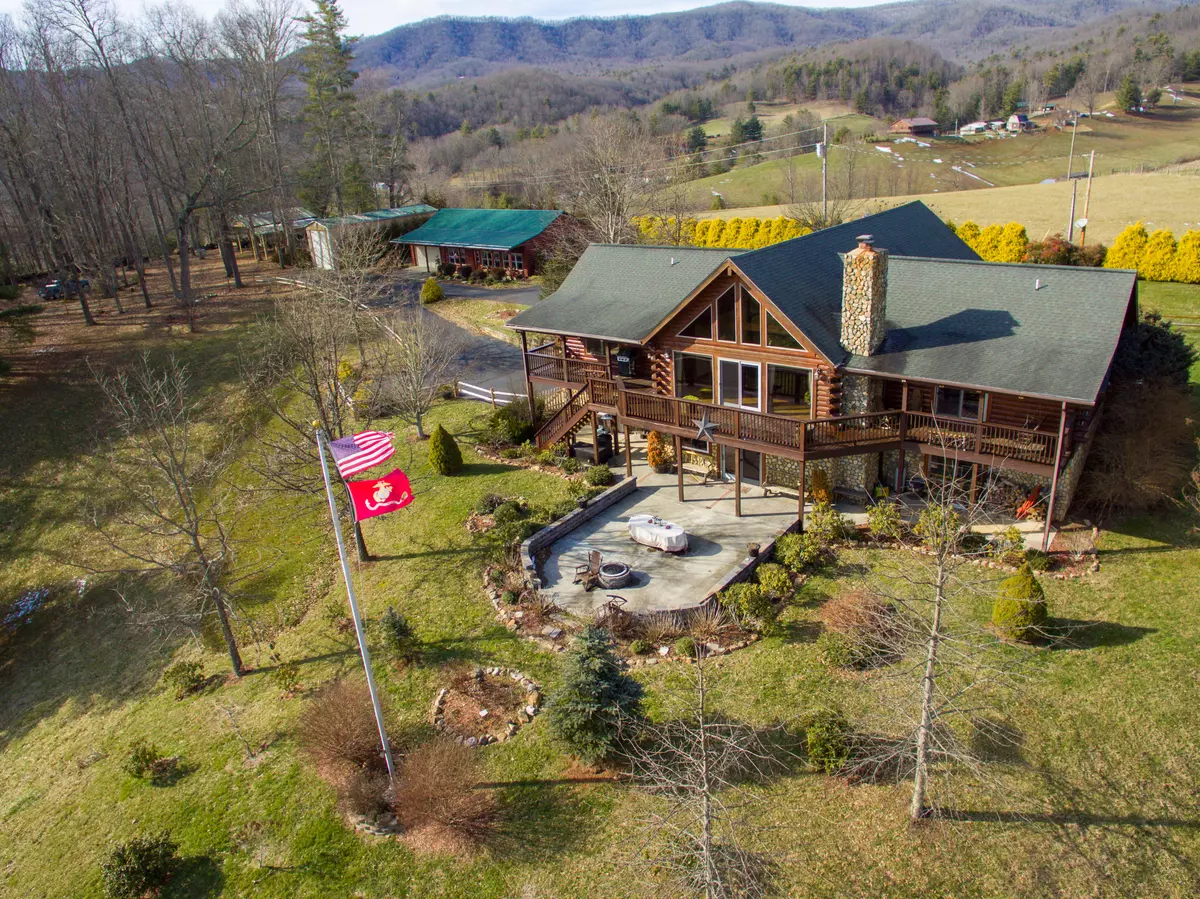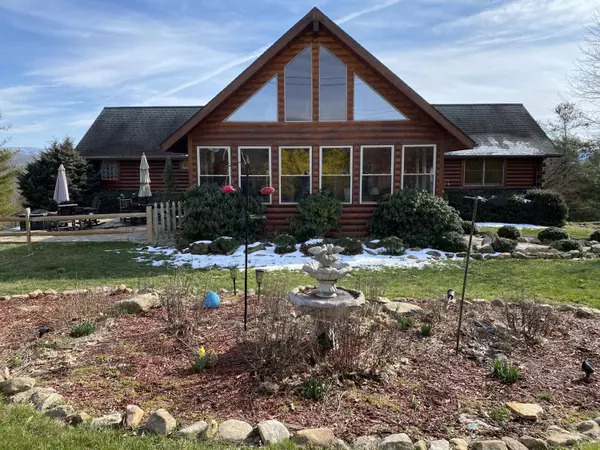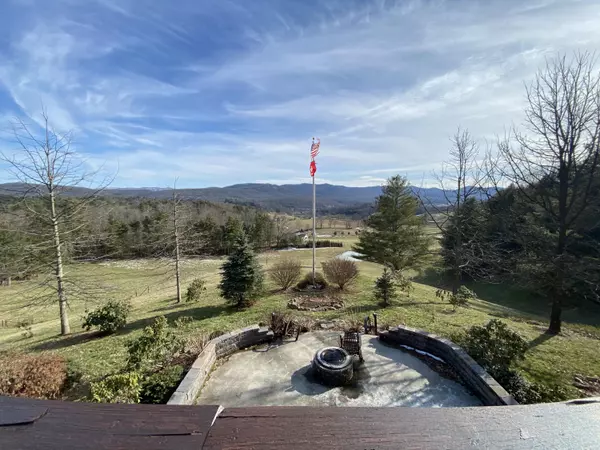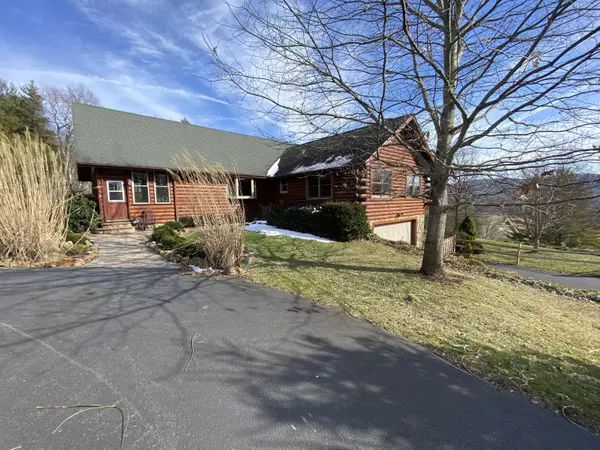$775,000
$799,000
3.0%For more information regarding the value of a property, please contact us for a free consultation.
4 Beds
3 Baths
5,260 SqFt
SOLD DATE : 06/14/2021
Key Details
Sold Price $775,000
Property Type Single Family Home
Sub Type Single Family Residence
Listing Status Sold
Purchase Type For Sale
Square Footage 5,260 sqft
Price per Sqft $147
Subdivision Not In Subdivision
MLS Listing ID 9905392
Sold Date 06/14/21
Style Cabin,Log
Bedrooms 4
Full Baths 3
Total Fin. Sqft 5260
Originating Board Tennessee/Virginia Regional MLS
Year Built 2001
Lot Size 15.000 Acres
Acres 15.0
Lot Dimensions See acres
Property Description
Beautiful log cabin and guest house with incredible mountain views, barns, and fenced pasture! Perched in a private setting, these homes overlook some of the most gorgeous vistas in eastern TN. Cabin is immaculate and boasts hard to find one-level living. Great open flow from the sunroom, through the kitchen and dining room, and into the living area with vaulted beamed ceilings and a stone fireplace. From the living area you can enjoy the views or step directly onto the front deck. One wing of the main has the master suite which features its own access to the covered front deck, a walk in closet, and spacious master bath with a whirlpool tub and separate tile shower. The opposing side has two additional bedrooms with another full bath. Gorgeous spiral staircase leads to the open loft with captivating views to the north and south. Basement has the fourth bedroom, third full bath, and large den with woodstove. Guest house is all on one level with 1 bed, 1.5 baths, attached garage, and great open kitchen/living/dining area. RV stoarge building, large shed, fenced pasture, and barn and farm pond also on the property. Additional acreage is available. No state income tax!
Location
State TN
County Johnson
Community Not In Subdivision
Area 15.0
Zoning None
Direction From Mountain City: left onto HWY 67 (at Rite Aid). In 3.1 miles turn right onto Swift Hollow Rd. Continue 1.1 miles, bearing right at the fork, to the sign and driveway on the right.
Rooms
Other Rooms Stable(s), Barn(s), Outbuilding, Shed(s), Storage
Basement Exterior Entry, Finished, Full, Garage Door, Heated, Walk-Out Access
Interior
Interior Features Primary Downstairs, Bar, Eat-in Kitchen, Kitchen Island, Kitchen/Dining Combo, Open Floorplan, Pantry, Soaking Tub, Walk-In Closet(s), Whirlpool
Heating Central, Fireplace(s), Heat Pump, Propane, Wood Stove
Cooling Central Air, Heat Pump
Flooring Carpet, Ceramic Tile, Hardwood
Fireplaces Number 2
Fireplaces Type Basement, Den, Living Room, Stone, Wood Burning Stove, See Remarks
Fireplace Yes
Window Features Double Pane Windows
Appliance Built-In Electric Oven, Cooktop, Dishwasher, Disposal, Microwave, Refrigerator
Heat Source Central, Fireplace(s), Heat Pump, Propane, Wood Stove
Laundry Electric Dryer Hookup, Washer Hookup
Exterior
Exterior Feature Balcony, Outdoor Fireplace, Pasture
Parking Features RV Access/Parking, Asphalt, Carport, Circular Driveway, Garage Door Opener
Garage Spaces 3.0
Carport Spaces 3
Amenities Available Landscaping
View Mountain(s)
Roof Type Asphalt,Shingle
Topography Farm Pond, Part Wooded, Pasture, Rolling Slope
Porch Covered, Deck, Rear Patio
Total Parking Spaces 3
Building
Entry Level Two
Foundation Block
Sewer Private Sewer, Septic Tank
Water Cistern, Public
Architectural Style Cabin, Log
Structure Type Log,Wood Siding
New Construction No
Schools
Elementary Schools Doe
Middle Schools Johnson Co
High Schools Johnson Co
Others
Senior Community No
Tax ID 046 146.02
Acceptable Financing Cash, Conventional
Listing Terms Cash, Conventional
Read Less Info
Want to know what your home might be worth? Contact us for a FREE valuation!

Our team is ready to help you sell your home for the highest possible price ASAP
Bought with Elizabeth King • Weichert Realtors Saxon Clark KPT
"My job is to find and attract mastery-based agents to the office, protect the culture, and make sure everyone is happy! "






