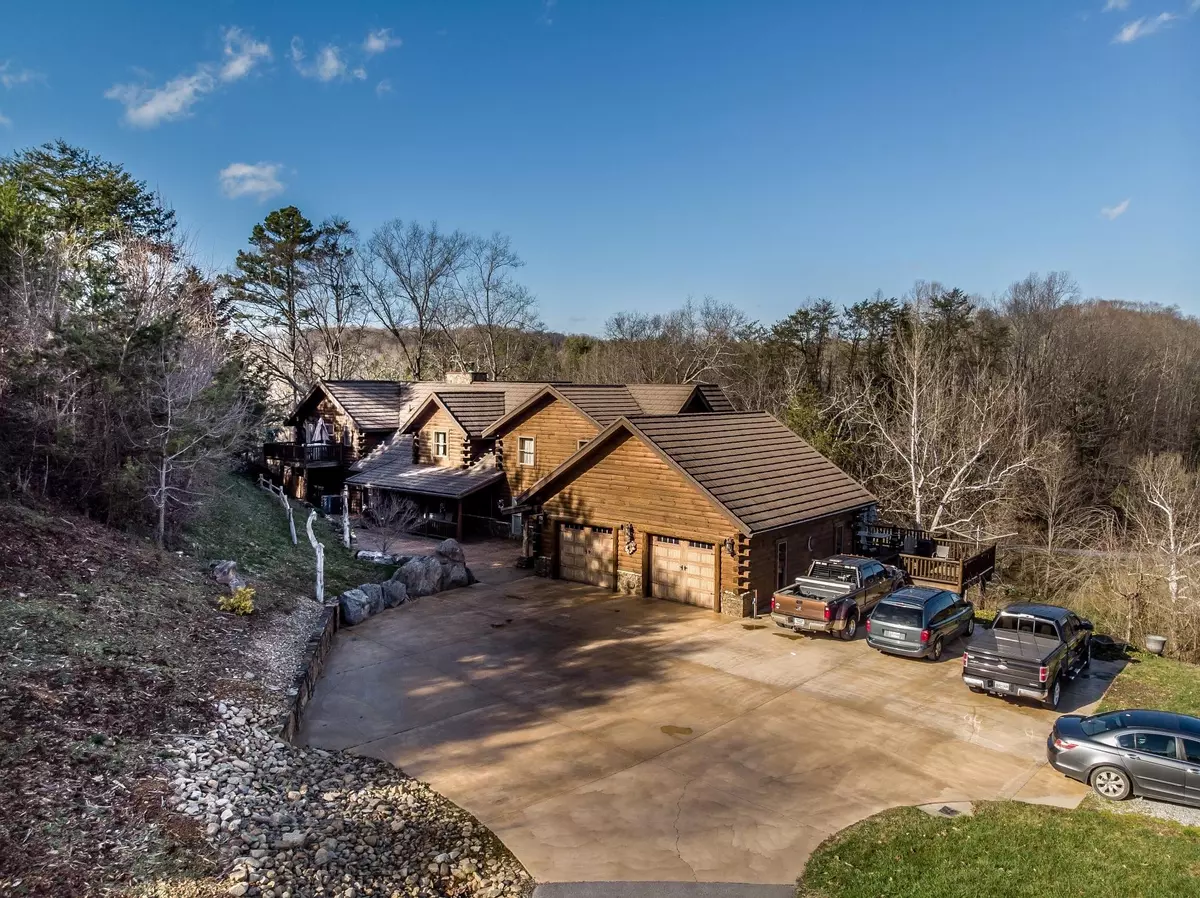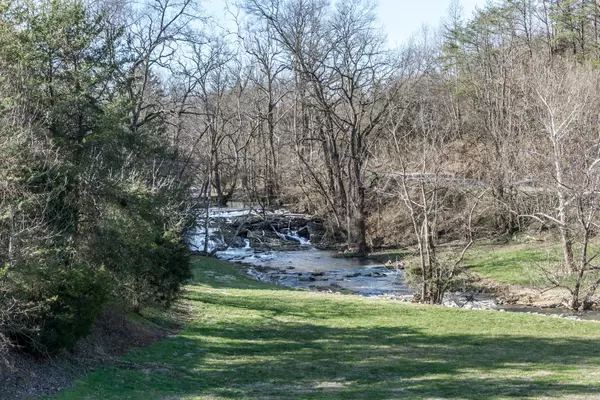$815,000
$829,900
1.8%For more information regarding the value of a property, please contact us for a free consultation.
4 Beds
5 Baths
5,870 SqFt
SOLD DATE : 10/19/2020
Key Details
Sold Price $815,000
Property Type Single Family Home
Sub Type Single Family Residence
Listing Status Sold
Purchase Type For Sale
Square Footage 5,870 sqft
Price per Sqft $138
MLS Listing ID 9905446
Sold Date 10/19/20
Style Cabin,Log
Bedrooms 4
Full Baths 4
Half Baths 1
Total Fin. Sqft 5870
Originating Board Tennessee/Virginia Regional MLS
Year Built 2011
Lot Size 8.140 Acres
Acres 8.14
Lot Dimensions SEE ACRES
Property Description
HGTV PERFECT! Come home to a luxurious log home retreat in beautiful Greeneville, TN. Far from the rustic cabin style log homes, this home features, handcrafted details, modern conveniences, maple hardwood floors, granulated metal shingle roof made in California along with spectacular views. This captivating log home was hand built by the Amish and can't be duplicated. Detailed right down to the paper towel holder. As you enter be prepared to be blown away by the beauty of the log beams streaming across the room. A monumental double-side fireplace that is magazine perfect from floor to ceiling. Living room provides views that seems only real on T.V as the home presides over a rushing stream that is neatly positioned on 8+ majestic acres. Master bedroom with walk-in tile shower are on main for a level living experience. Office, large laundry, pantry, and craft room are also located on the main level. The wagon wheel chandelier will light your way up the log beam stair case where you will find two bedrooms, both have their own bathroom, thermostat controls, and laundry room. Downstairs can be a game room, den area, or another living quarters. Lots of storage throughout the home with all the extras, including solid poured concrete walls, central vac, and so much more. Property also features a giant back deck, which beckons for morning coffee, evening star-gazing, or just listening to the sound of the creek flowing beneath you. To add to the property this is also a detached garage for extra storage.
Location
State TN
County Greene
Area 8.14
Zoning RES
Direction 11-E bypass to R on Ripley Island Rd. to R on Blackberry Lane. Home is located on R 252 Blackberry Lane
Rooms
Other Rooms Outbuilding
Basement Partially Finished, See Remarks
Ensuite Laundry Electric Dryer Hookup, Washer Hookup
Interior
Interior Features Primary Downstairs, Balcony, Central Vac (Plumbed), Eat-in Kitchen, Garden Tub, Granite Counters, Open Floorplan, Pantry, Solid Surface Counters, Walk-In Closet(s)
Laundry Location Electric Dryer Hookup,Washer Hookup
Heating Fireplace(s), Heat Pump
Cooling Ceiling Fan(s), Heat Pump
Flooring Carpet, Ceramic Tile, Hardwood
Fireplaces Number 1
Fireplaces Type Living Room, Stone
Fireplace Yes
Window Features Double Pane Windows
Appliance Dishwasher, Double Oven, Refrigerator
Heat Source Fireplace(s), Heat Pump
Laundry Electric Dryer Hookup, Washer Hookup
Exterior
Exterior Feature Balcony, Garden
Garage Attached, Parking Pad
Community Features Sidewalks
Amenities Available Landscaping
View Water, Creek/Stream
Roof Type Metal,Shingle,Other,See Remarks
Topography Level, Sloped
Porch Back, Balcony, Deck
Parking Type Attached, Parking Pad
Building
Entry Level Two
Foundation Concrete Perimeter
Sewer Septic Tank
Water Public
Architectural Style Cabin, Log
Structure Type Log
New Construction No
Schools
Elementary Schools Doak
Middle Schools Chuckey Doak
High Schools Chuckey Doak
Others
Senior Community No
Tax ID 089 060.24
Acceptable Financing Cash, Conventional, Other
Listing Terms Cash, Conventional, Other
Read Less Info
Want to know what your home might be worth? Contact us for a FREE valuation!

Our team is ready to help you sell your home for the highest possible price ASAP
Bought with Patrick Manning • Aspire Real Estate

"My job is to find and attract mastery-based agents to the office, protect the culture, and make sure everyone is happy! "






