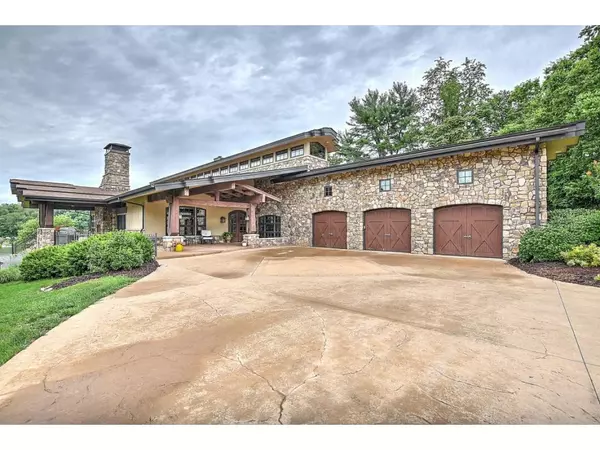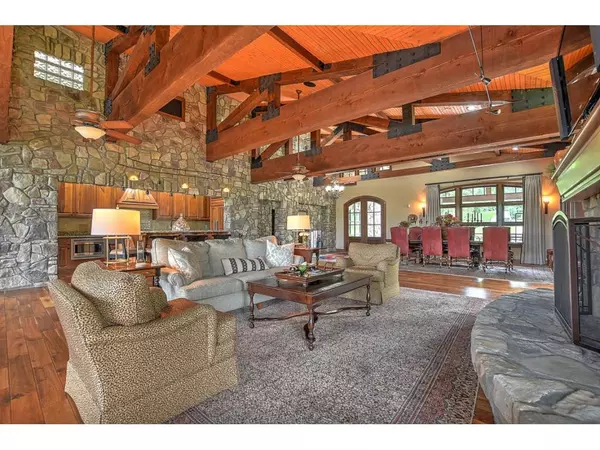$1,650,000
$1,900,000
13.2%For more information regarding the value of a property, please contact us for a free consultation.
4 Beds
6 Baths
7,861 SqFt
SOLD DATE : 11/12/2020
Key Details
Sold Price $1,650,000
Property Type Single Family Home
Sub Type Single Family Residence
Listing Status Sold
Purchase Type For Sale
Square Footage 7,861 sqft
Price per Sqft $209
MLS Listing ID 423560
Sold Date 11/12/20
Style Ranch
Bedrooms 4
Full Baths 5
Half Baths 1
Total Fin. Sqft 7861
Originating Board Tennessee/Virginia Regional MLS
Year Built 2010
Lot Size 5.500 Acres
Acres 5.5
Lot Dimensions 5.5 +/-
Property Description
Stunning custom-built home with open floor plan, huge rooms, natural light from walls of windows, walnut flooring and cabinets, four fireplaces, beautiful pool area, and it's situated on 5.5 acres on Boone Lake. This beautiful home has a gated entrance, covered porches, patio with outside fireplace, gorgeous views from every window, lovely landscaping, and a 3 car attached garage with wood crafted doors. There're 4 big bedrooms each with private baths and outdoor entrances, great room with stone fireplace and cathedral ceiling, large dining room, wonderful kitchen with custom cabinets, Thermador 6-burner gas range, large pantry, granite, ice maker and double ovens, and a main level office with book shelves. The master suite has a sitting area, vaulted ceiling, spacious closet, fireplace, fantastic bath, and it opens onto a patio with hot tub. The lower level has a great room with kitchen, game room, second laundry area, safe room, and several rooms for storage. There's a nice dock with boat slip with 10000 pound lift and jet ski lifts, and a floating dock. Quality features and amenities throughout home and property. Commission not paid on seller's concessions.
Location
State TN
County Sullivan
Area 5.5
Zoning Rs
Direction Memorial Blvd , Rt onto Adams Chapel Rd, Left onto Highway 75, Rt onto Camp Placid Rd, Rt onto Big Hollow Rd, Left onto Buffalo Rd, Rt onto Beaver Creek, Rt onto Summer Sound. House is on the left.
Rooms
Basement Finished
Interior
Interior Features Primary Downstairs, Built In Safe, Built-in Features, Granite Counters, Kitchen Island, Pantry, Utility Sink, Walk-In Closet(s)
Heating Electric, Forced Air, Heat Pump, Electric
Cooling Heat Pump
Flooring Carpet, Ceramic Tile, Hardwood
Fireplaces Number 4
Fireplaces Type Primary Bedroom, Den, Great Room
Equipment Generator
Fireplace Yes
Window Features Insulated Windows
Appliance Cooktop, Dishwasher, Double Oven, Microwave, Refrigerator, Wine Cooler, Wine Refigerator
Heat Source Electric, Forced Air, Heat Pump
Exterior
Exterior Feature Boat House, Dock
Garage Driveway, Attached
Garage Spaces 3.0
Pool Heated
Amenities Available Landscaping, Spa/Hot Tub
Waterfront Yes
Waterfront Description Lake Front
View Water
Roof Type Shingle
Topography Rolling Slope
Porch Covered, Deck, Patio, Rear Patio
Parking Type Driveway, Attached
Total Parking Spaces 3
Building
Sewer Septic Tank
Water Public
Architectural Style Ranch
Structure Type Stone Veneer,Stucco
New Construction No
Schools
Elementary Schools Mary Hughes
Middle Schools East Middle
High Schools Sullivan East
Others
Senior Community No
Tax ID 096 074.10
Acceptable Financing Cash, Conventional
Listing Terms Cash, Conventional
Read Less Info
Want to know what your home might be worth? Contact us for a FREE valuation!

Our team is ready to help you sell your home for the highest possible price ASAP
Bought with Darrell Hale • REMAX Checkmate, Inc. Realtors

"My job is to find and attract mastery-based agents to the office, protect the culture, and make sure everyone is happy! "






