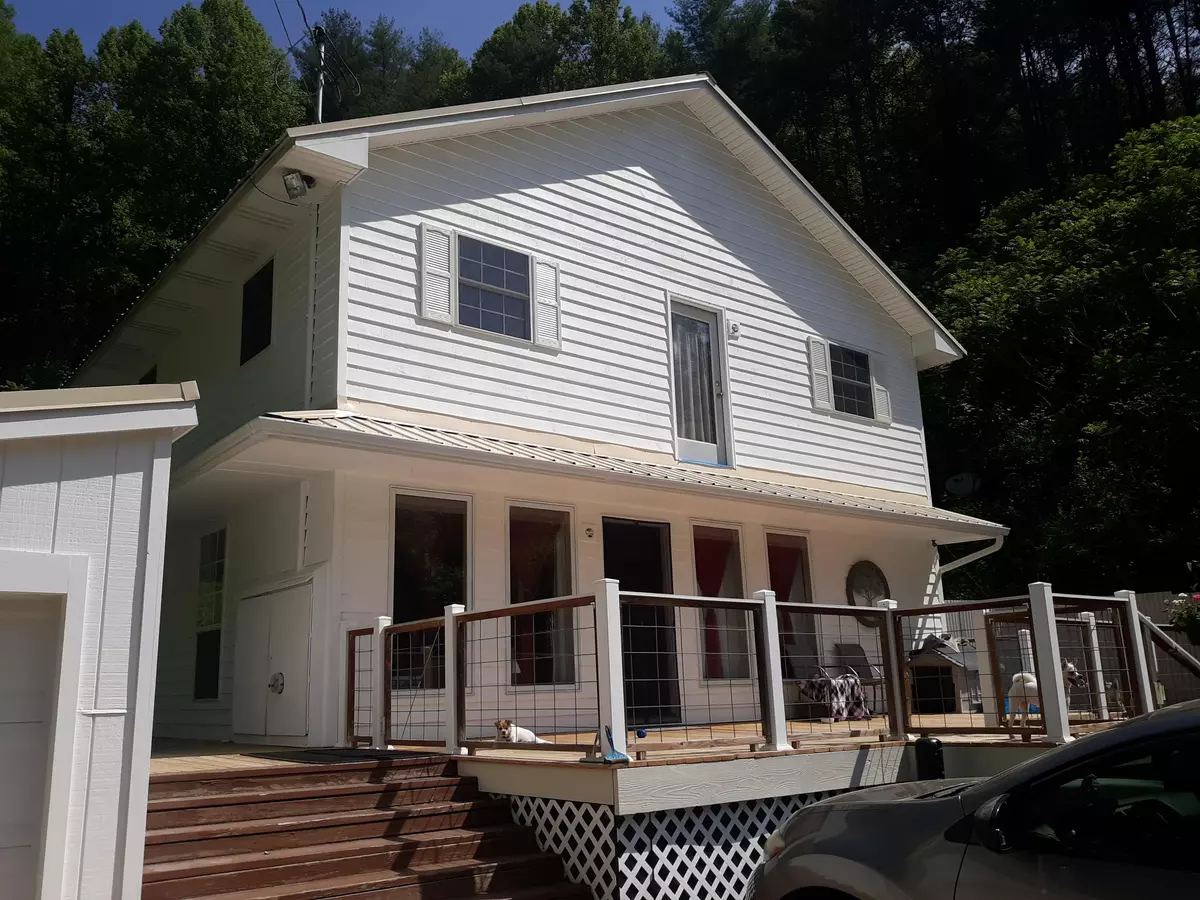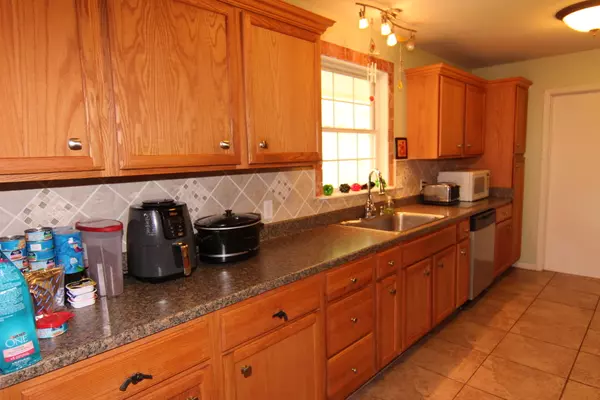$282,000
$278,900
1.1%For more information regarding the value of a property, please contact us for a free consultation.
3 Beds
3 Baths
3,360 SqFt
SOLD DATE : 02/19/2021
Key Details
Sold Price $282,000
Property Type Single Family Home
Sub Type Single Family Residence
Listing Status Sold
Purchase Type For Sale
Square Footage 3,360 sqft
Price per Sqft $83
MLS Listing ID 421459
Sold Date 02/19/21
Bedrooms 3
Full Baths 2
Half Baths 1
Total Fin. Sqft 3360
Originating Board Tennessee/Virginia Regional MLS
Year Built 2000
Lot Size 2.240 Acres
Acres 2.24
Lot Dimensions 2.24 ACRES
Property Description
JUST REDUCED! SECLUDED, FIREPLACES, WOOD FLOOR, VAULTED MASTER & MASTER BATH! This home has a living room with Hickory hardwood floor, kitchen with custom cabinets, pantry, island/bar, tile floor, breakfast area, dining room with fireplace, bedroom with fireplace and sliding glass door, half bathroom, laundry room with cabinets, upstairs with master bedroom with vaulted ceiling and walk in closet, master bath with two sinks, walk in shower, vaulted ceiling and walk in closet, two additional bedrooms, office, work out room, bathroom, storage, workshop with electric, storage building, new decking on front porch, cabana for barbecuing, part fenced, dog/cat walk, storage building, two car carport, lots of parking, paved driveway, lots of trees for privacy, metal roof and mountain views! Close to Watauga Lake, Doe Mountain Recreation Area, Appalachian Trail, Boone, NC, Virginia Creeper Trail and Bristol Raceway! COME SEE TODAY!
Location
State TN
County Johnson
Area 2.24
Zoning Residential
Direction From Highway 421 at McDonalds go north(right) then RIGHT on COLD SPRINGS ROAD 5 tenths of a mile then RIGHT on JENKINS HOLLOW ROAD 2 tenths of a mile to first RIGHT on HOUSER LANE to 2nd home on LEFT.
Rooms
Other Rooms Outbuilding, Shed(s), Storage
Basement Crawl Space
Interior
Interior Features Kitchen Island, Pantry, Remodeled, Utility Sink, Walk-In Closet(s)
Heating Fireplace(s), Propane
Cooling Ceiling Fan(s)
Flooring Carpet, Ceramic Tile, Hardwood
Fireplaces Number 3
Fireplaces Type Primary Bedroom, Gas Log, Great Room
Fireplace Yes
Appliance Dishwasher, Microwave, Range, Refrigerator
Heat Source Fireplace(s), Propane
Laundry Electric Dryer Hookup, Washer Hookup
Exterior
Exterior Feature Garden
Parking Features Deeded, Asphalt, Carport
Carport Spaces 2
Amenities Available Landscaping, Spa/Hot Tub
View Mountain(s)
Roof Type Metal
Topography Part Wooded
Porch Deck, Front Patio, Front Porch, Porch, Side Porch
Building
Entry Level Two
Sewer Septic Tank
Water Well
Structure Type Wood Siding
New Construction No
Schools
Elementary Schools Mountain City
Middle Schools Johnson Co
High Schools Johnson Co
Others
Senior Community No
Tax ID 033 144.00
Acceptable Financing Cash, Conventional
Listing Terms Cash, Conventional
Read Less Info
Want to know what your home might be worth? Contact us for a FREE valuation!

Our team is ready to help you sell your home for the highest possible price ASAP
Bought with Erica Southerland • Century 21 Legacy
"My job is to find and attract mastery-based agents to the office, protect the culture, and make sure everyone is happy! "






