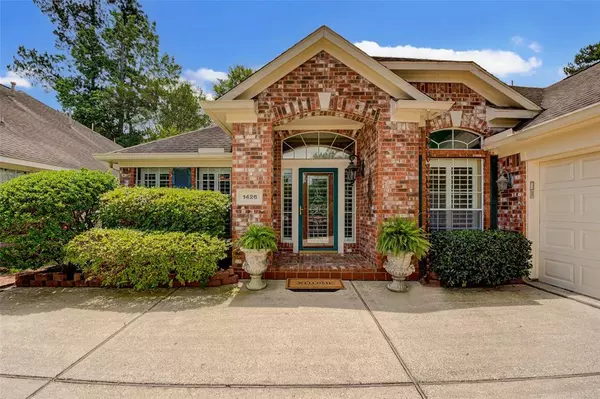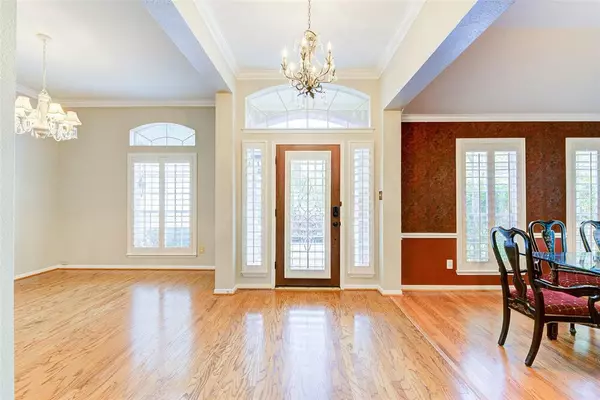$314,900
For more information regarding the value of a property, please contact us for a free consultation.
3 Beds
2 Baths
2,096 SqFt
SOLD DATE : 10/05/2023
Key Details
Property Type Single Family Home
Listing Status Sold
Purchase Type For Sale
Square Footage 2,096 sqft
Price per Sqft $150
Subdivision Kingwood Place Village Sec 01
MLS Listing ID 90439214
Sold Date 10/05/23
Style Traditional
Bedrooms 3
Full Baths 2
HOA Fees $50/ann
HOA Y/N 1
Year Built 1993
Annual Tax Amount $6,132
Tax Year 2022
Lot Size 7,500 Sqft
Acres 0.1722
Property Description
Stunning one story home in front of Kingwood. Easy access to shopping, restaurants and 59. This beautiful 3 bedroom 2 bath home exudes charm and sophistication inside and out. Beautifully manicured front yard with sprinkler system. Inside it boasts of real wood flooring throughout all living areas and 2 bedrooms, gorgeous plantation shutters throughout, beautiful granite countertops in kitchen and both baths. Kitchen has plenty of storage space with lots of warm wood cabinetry, pretty island, above and below cabinet lighting and stainless steel appliances. Breakfast area has large windows that look out over the peaceful backyard deck. Lovely formal dining with lots of natural light, and open formal living area that could be used many ways.Backyard is a peaceful oasis with large deck to sit out on and no backyard neighbors. Also has high end full home generator. ***Home is now vacant and has been painted neutral color with exception of kitchen/dining,see photos
Location
State TX
County Harris
Community Kingwood
Area Kingwood West
Rooms
Other Rooms Family Room, Formal Dining, Formal Living
Master Bathroom Primary Bath: Jetted Tub, Primary Bath: Separate Shower
Kitchen Island w/o Cooktop
Interior
Interior Features Crown Molding
Heating Central Gas
Cooling Central Electric
Flooring Carpet, Tile, Wood
Fireplaces Number 1
Fireplaces Type Gas Connections
Exterior
Exterior Feature Back Yard Fenced, Patio/Deck
Parking Features Attached Garage
Garage Spaces 2.0
Garage Description Auto Garage Door Opener
Roof Type Composition
Private Pool No
Building
Lot Description Subdivision Lot
Story 1
Foundation Slab on Builders Pier
Lot Size Range 0 Up To 1/4 Acre
Sewer Public Sewer
Water Public Water
Structure Type Brick,Cement Board
New Construction No
Schools
Elementary Schools Foster Elementary School (Humble)
Middle Schools Kingwood Middle School
High Schools Kingwood Park High School
School District 29 - Humble
Others
HOA Fee Include Recreational Facilities
Senior Community No
Restrictions Deed Restrictions
Tax ID 117-778-001-0016
Energy Description Attic Vents,Ceiling Fans,Energy Star Appliances,Generator,High-Efficiency HVAC
Acceptable Financing Cash Sale, Conventional, FHA, VA
Tax Rate 2.4698
Disclosures Sellers Disclosure
Listing Terms Cash Sale, Conventional, FHA, VA
Financing Cash Sale,Conventional,FHA,VA
Special Listing Condition Sellers Disclosure
Read Less Info
Want to know what your home might be worth? Contact us for a FREE valuation!

Our team is ready to help you sell your home for the highest possible price ASAP

Bought with Pearl Partner Group
"My job is to find and attract mastery-based agents to the office, protect the culture, and make sure everyone is happy! "






