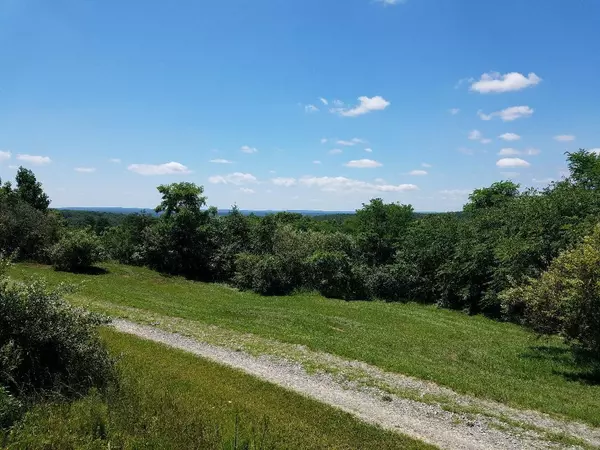$569,000
$569,000
For more information regarding the value of a property, please contact us for a free consultation.
3 Beds
3 Baths
3,264 SqFt
SOLD DATE : 10/03/2023
Key Details
Sold Price $569,000
Property Type Single Family Home
Sub Type Single Family Residence
Listing Status Sold
Purchase Type For Sale
Square Footage 3,264 sqft
Price per Sqft $174
MLS Listing ID 1378269
Sold Date 10/03/23
Bedrooms 3
Full Baths 3
Originating Board Greater Chattanooga REALTORS®
Year Built 2008
Lot Size 30.600 Acres
Acres 30.6
Lot Dimensions 30.6 acres
Property Description
It is a barn style house partly finished. The 30 acres have miles of views, and you can see the towers in the town of Walden over 15 miles away. Several homesites and it can be divided into 5-acre tracts. The middle of the property is hardwoods with a creek in the middle. Many things have been finished and check under the documents for a list. Well with a whole house water filtration system, and septic tank and a 500-gallon buried propane tank. The area has fiber optic and cable TV. 12x48 prewired outbuilding with a porch that could be a mother-in-law cabin. The master bath has a large walk-in closet. Some things have been done but you can still put your touch on the place. The views are the thing here and would be very hard to find this type of property. Power is already run the whole length of the bluff line. Private garbage pickup. It has a full-service hookup for an RV with 50-amp service, septic etc. Property is actually Dunlap, Sequatchie County, but those properties have a Graysville mailing address. About 7 acres of this is below the rock wall fronting Red Rock Canyon Rd.
Location
State TN
County Sequatchie
Area 30.6
Rooms
Basement Crawl Space
Interior
Interior Features Central Vacuum, Double Vanity, High Ceilings, Open Floorplan, Pantry, Separate Shower, Walk-In Closet(s), Whirlpool Tub
Heating Natural Gas, Wood Stove
Cooling Central Air, Electric
Flooring Other
Fireplaces Type Living Room, Wood Burning
Fireplace Yes
Window Features Wood Frames
Appliance Washer, Tankless Water Heater, Refrigerator, Microwave, Gas Water Heater, Free-Standing Gas Range, Dryer, Dishwasher
Heat Source Natural Gas, Wood Stove
Laundry Electric Dryer Hookup, Gas Dryer Hookup, Laundry Room, Washer Hookup
Exterior
Utilities Available Cable Available, Electricity Available
View Creek/Stream, Mountain(s), Other
Roof Type Metal
Garage No
Building
Lot Description Brow Lot, Gentle Sloping, Level, Sloped, Wooded
Faces From Hwy 111 go 2 miles north to Raven Cliff Rd. and go to Shadowland Rd and make a left past the fourth house and continue to 1218 and that is just past the lake.
Story One and One Half
Foundation Block
Sewer Septic Tank
Water Well
Additional Building Barn(s), Outbuilding
Structure Type Other
Schools
Elementary Schools Sequatchie Elementary
Middle Schools Sequatchie Middle
High Schools Sequatchie High
Others
Senior Community No
Tax ID 042 033.00
Security Features Smoke Detector(s)
Acceptable Financing Cash, Conventional, Owner May Carry
Listing Terms Cash, Conventional, Owner May Carry
Read Less Info
Want to know what your home might be worth? Contact us for a FREE valuation!

Our team is ready to help you sell your home for the highest possible price ASAP

"My job is to find and attract mastery-based agents to the office, protect the culture, and make sure everyone is happy! "






