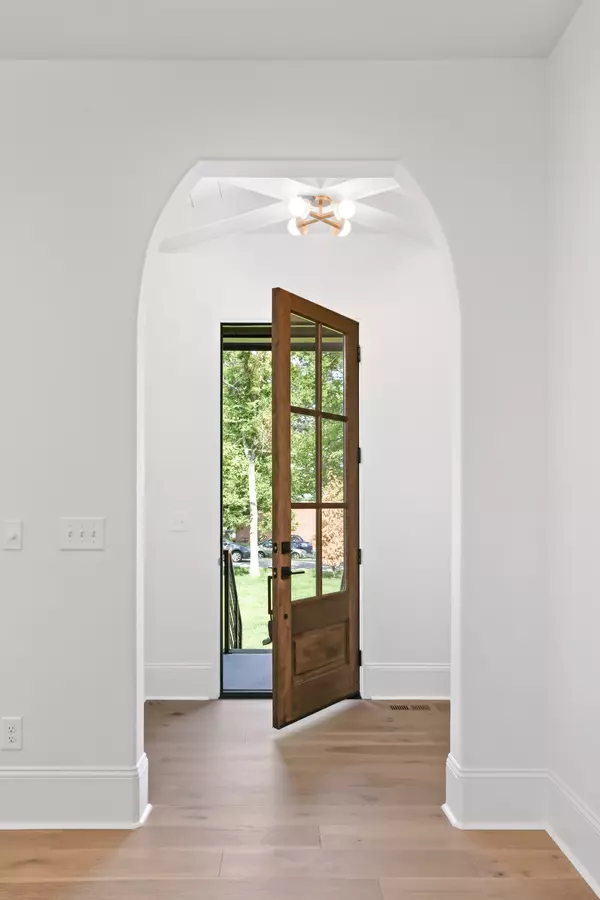$2,650,000
$2,850,000
7.0%For more information regarding the value of a property, please contact us for a free consultation.
6 Beds
6 Baths
5,556 SqFt
SOLD DATE : 10/04/2023
Key Details
Sold Price $2,650,000
Property Type Single Family Home
Sub Type Single Family Residence
Listing Status Sold
Purchase Type For Sale
Square Footage 5,556 sqft
Price per Sqft $476
Subdivision Green Hills
MLS Listing ID 2549950
Sold Date 10/04/23
Bedrooms 6
Full Baths 6
HOA Y/N No
Year Built 2023
Annual Tax Amount $3,060
Lot Size 0.570 Acres
Acres 0.57
Lot Dimensions 100 X 200
Property Description
Gorgeous Green Hills New Construction! Don't miss this single family home (not HPR) with luxury amenities, all brick with mortar-rub finish on a flat lot and ready for a pool! Home opens to spacious foyer & features Great Room with fireplace, custom mantle, designer lighting throughout, 3 car garage, large screened in porch w/ wood-burning fireplace, built-in surround sound, Wolfe appliance package, working kitchen with prep sink & freezer columns, separate dry food pantry w/ custom shelving, large primary suite with vaulted ceilings w/ spa-like primary bath with additional "glam station" & massive walk-in closet. High end Pella windows throughout, recirculating pump on oversized 100 gallon hot water heater, & so much more! Don't miss this!
Location
State TN
County Davidson County
Rooms
Main Level Bedrooms 2
Interior
Interior Features Extra Closets, In-Law Floorplan, Smart Thermostat, Storage, Entry Foyer, Primary Bedroom Main Floor
Heating Central, Electric
Cooling Central Air, Electric
Flooring Finished Wood, Tile
Fireplaces Number 2
Fireplace Y
Appliance Dishwasher, Disposal, Freezer, Microwave, Refrigerator
Exterior
Exterior Feature Garage Door Opener, Smart Irrigation
Garage Spaces 3.0
Utilities Available Electricity Available, Water Available
Waterfront false
View Y/N false
Roof Type Shingle
Parking Type Attached - Front, Driveway
Private Pool false
Building
Lot Description Level
Story 2
Sewer Public Sewer
Water Public
Structure Type Brick
New Construction true
Schools
Elementary Schools Waverly-Belmont Elementary School
Middle Schools John Trotwood Moore Middle
High Schools Hillsboro Comp High School
Others
Senior Community false
Read Less Info
Want to know what your home might be worth? Contact us for a FREE valuation!

Our team is ready to help you sell your home for the highest possible price ASAP

© 2024 Listings courtesy of RealTrac as distributed by MLS GRID. All Rights Reserved.

"My job is to find and attract mastery-based agents to the office, protect the culture, and make sure everyone is happy! "






