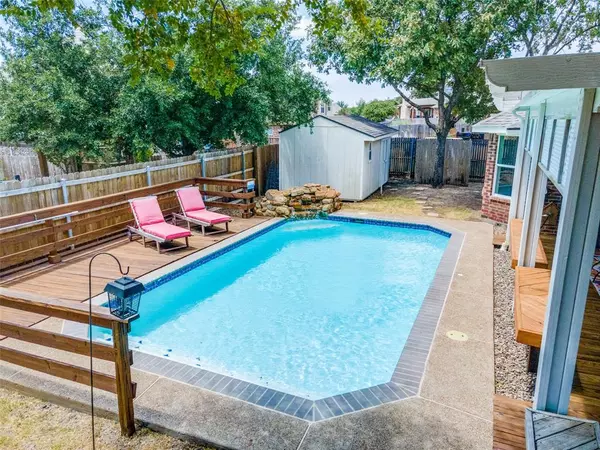$375,000
For more information regarding the value of a property, please contact us for a free consultation.
3 Beds
2 Baths
2,100 SqFt
SOLD DATE : 10/04/2023
Key Details
Property Type Single Family Home
Sub Type Single Family Residence
Listing Status Sold
Purchase Type For Sale
Square Footage 2,100 sqft
Price per Sqft $178
Subdivision The Rosebud Sec 1
MLS Listing ID 20400722
Sold Date 10/04/23
Style Traditional
Bedrooms 3
Full Baths 2
HOA Fees $32/ann
HOA Y/N Mandatory
Year Built 2004
Annual Tax Amount $6,661
Lot Size 9,278 Sqft
Acres 0.213
Property Description
BEAUTIFUL 3 BED 2 BATH ONE STORY HOME with BACKYARD POOL OASIS has GREAT FLOOR PLAN. MIDLOTHIAN ISD. CENTER HALL PLAN is flanked by Formal Living and Dining Areas with Large Windows. FRESHLY PAINTED WHITE INTERIOR Spaces, Arched Openings, existing Laminate, Tile and Recently Carpeted Floors and High Ceilings greet you. 2nd Large Family Room has FIREPLACE, SOARING CEILINGS, WINDOWS overlook BACKYARD POOL AREA and opens to SPACIOUS KITCHEN and BREAKFAST AREA. Kitchen has SS Appliances, Pantry, Big Utility Room and view of Backyard Pool. The Split Bedroom Arrangement includes SPACIOUS PRIMARY BEDROOM SUITE with WINDOW WALL OVERLOOKING POOL AREA and ENSUITE BATH with Tub, Shower, Vanity, BIG WALK IN CLOSET.
2 additional Bedrooms Share a Full Bath. BACKYARD IS AN INVITING OASIS for ENTERTAINING with POOL, GENEROUS COVERED PATIO, 2nd DECK and WORKSHOP w electricity. Check GreatSchools.org for Midlothian Schools Rating. ALL INFORMATION, MEASUREMENTS AND SCHOOLS TO BE VERIFIED BY BUYER.
Location
State TX
County Ellis
Community Curbs
Direction Take US-287 South, Turn RT to FM-663 and then turn left onto McAlpin Road.
Rooms
Dining Room 2
Interior
Interior Features Cable TV Available, Decorative Lighting, Eat-in Kitchen, High Speed Internet Available, Open Floorplan, Walk-In Closet(s)
Heating Central, Electric, Fireplace(s)
Cooling Ceiling Fan(s), Central Air, Electric
Flooring Carpet, Ceramic Tile, Laminate
Fireplaces Number 1
Fireplaces Type Family Room, Wood Burning
Appliance Dishwasher, Disposal, Electric Cooktop, Electric Oven, Microwave
Heat Source Central, Electric, Fireplace(s)
Laundry Electric Dryer Hookup, Full Size W/D Area, Washer Hookup
Exterior
Exterior Feature Covered Deck, Lighting
Garage Spaces 2.0
Fence Wood
Pool Gunite, Heated, In Ground, Outdoor Pool, Salt Water, Waterfall
Community Features Curbs
Utilities Available Cable Available, City Sewer, Co-op Water, Concrete, Curbs
Roof Type Composition
Total Parking Spaces 2
Garage Yes
Private Pool 1
Building
Lot Description Few Trees, Interior Lot, Landscaped, Sprinkler System, Subdivision
Story One
Foundation Slab
Level or Stories One
Structure Type Brick
Schools
Elementary Schools Mtpeak
Middle Schools Dieterich
High Schools Midlothian
School District Midlothian Isd
Others
Ownership See Agent
Acceptable Financing Cash, Conventional
Listing Terms Cash, Conventional
Financing FHA
Special Listing Condition Aerial Photo
Read Less Info
Want to know what your home might be worth? Contact us for a FREE valuation!

Our team is ready to help you sell your home for the highest possible price ASAP

©2024 North Texas Real Estate Information Systems.
Bought with Jamie Rayner • JPAR Cedar Hill

"My job is to find and attract mastery-based agents to the office, protect the culture, and make sure everyone is happy! "




