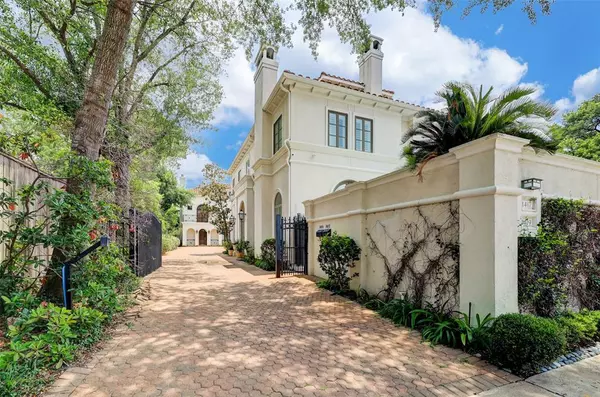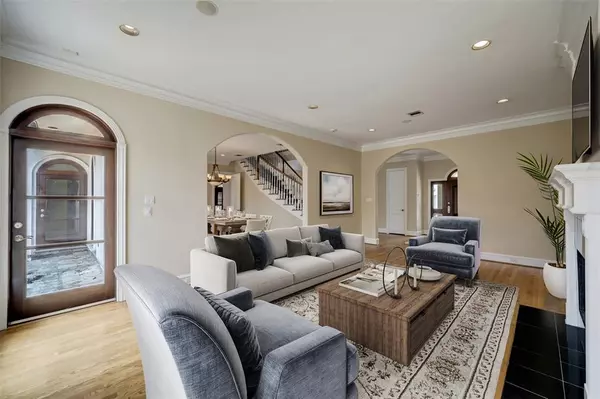$1,150,000
For more information regarding the value of a property, please contact us for a free consultation.
4 Beds
5.1 Baths
5,016 SqFt
SOLD DATE : 10/04/2023
Key Details
Property Type Single Family Home
Listing Status Sold
Purchase Type For Sale
Square Footage 5,016 sqft
Price per Sqft $219
Subdivision Chandler Place
MLS Listing ID 21614345
Sold Date 10/04/23
Style Mediterranean
Bedrooms 4
Full Baths 5
Half Baths 1
Year Built 2000
Annual Tax Amount $25,125
Tax Year 2022
Lot Size 6,826 Sqft
Acres 0.1567
Property Description
Welcome to this captivating Lucian Hood designed home with its Mediterranean villa style. The private gated setting provides an added sense of exclusivity. The attention to detail is evident throughout the property, showcasing the meticulous craftsmanship that went into its construction. The double garage offers ample space for vehicles and storage. The inclusion of an elevator adds convenience and accessibility, making it easier to move between different levels of the home. The home's layout, with 3/4 bedrooms and 5 1/2 bathrooms, provides flexibility and space for residents and guests. This allows for comfortable living arrangements and ensures privacy for everyone. One of the standout features of the home is its elegant architectural design. Lucian Hood's expertise shines through in the thoughtful placement of windows, arches, and other elements that enhance the overall aesthetic appeal. These architectural features contribute to the timeless beauty of the home.
Location
State TX
County Harris
Area Galleria
Rooms
Bedroom Description All Bedrooms Up
Other Rooms Den, Formal Dining, Formal Living, Utility Room in House
Master Bathroom Primary Bath: Shower Only, Primary Bath: Soaking Tub, Two Primary Baths
Interior
Interior Features Alarm System - Owned
Heating Central Gas, Zoned
Cooling Central Electric, Zoned
Flooring Carpet, Stone, Wood
Fireplaces Number 2
Fireplaces Type Gaslog Fireplace
Exterior
Exterior Feature Fully Fenced
Parking Features Attached Garage
Garage Spaces 2.0
Roof Type Tile
Street Surface Concrete,Curbs,Gutters
Accessibility Automatic Gate, Driveway Gate
Private Pool No
Building
Lot Description Subdivision Lot
Faces West
Story 3
Foundation Slab
Lot Size Range 0 Up To 1/4 Acre
Sewer Public Sewer
Water Public Water
Structure Type Stucco
New Construction No
Schools
Elementary Schools Briargrove Elementary School
Middle Schools Tanglewood Middle School
High Schools Wisdom High School
School District 27 - Houston
Others
Senior Community No
Restrictions Deed Restrictions
Tax ID 121-065-001-0002
Ownership Full Ownership
Energy Description Ceiling Fans,Digital Program Thermostat
Acceptable Financing Cash Sale, Conventional
Tax Rate 2.2019
Disclosures Sellers Disclosure
Listing Terms Cash Sale, Conventional
Financing Cash Sale,Conventional
Special Listing Condition Sellers Disclosure
Read Less Info
Want to know what your home might be worth? Contact us for a FREE valuation!

Our team is ready to help you sell your home for the highest possible price ASAP

Bought with Non-MLS

"My job is to find and attract mastery-based agents to the office, protect the culture, and make sure everyone is happy! "






