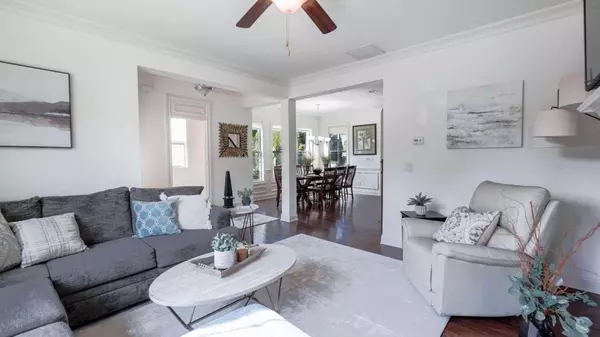$655,000
$675,000
3.0%For more information regarding the value of a property, please contact us for a free consultation.
6,098 Sqft Lot
SOLD DATE : 09/28/2023
Key Details
Sold Price $655,000
Property Type Single Family Home
Listing Status Sold
Purchase Type For Sale
Subdivision Jamestown
MLS Listing ID 10180118
Sold Date 09/28/23
HOA Y/N Yes
Originating Board Georgia MLS 2
Year Built 2013
Annual Tax Amount $5,043
Tax Year 2022
Lot Size 6,098 Sqft
Acres 0.14
Lot Dimensions 6098.4
Property Description
Indulge in the epitome of luxury living with this exquisite residence nestled in the highly sought-after Jamestown community. Meticulously designed and boasting an exceptional location, this home offers a lifestyle of elegance and sophistication. From its impressive curb appeal to its upscale interior finishes, every aspect of this property exudes opulence. Upon entering, you are greeted by a grand foyer adorned with stunning hardwood floors that flow seamlessly throughout the main level. The open concept floor plan creates a sense of space and grandeur, perfect for entertaining guests or hosting lavish gatherings. The gourmet kitchen is a chef's dream, featuring top-of-the-line stainless steel appliances, including a double oven and a gas cooktop. Impeccably crafted cabinetry and sleek countertops provide both functionality and style. Prepare culinary masterpieces while enjoying the company of loved ones in the adjacent living area, where a warm fireplace adds an inviting ambiance. For those who appreciate outdoor living, this home offers a private screened-in patio and a level deck, allowing you to bask in the tranquility of the surroundings while savoring the fresh air. Whether it's a morning coffee or an evening soiree, these outdoor spaces are perfect for relaxation and entertainment. The second level is dedicated to comfort and luxury. Retreat to the oversized master suite, where indulgence awaits. This private haven boasts a spacious ensuite bathroom featuring his and hers vanities, a separate tub, and a shower, offering a spa-like experience within the comforts of home. Two additional bedrooms share a Jack and Jill bathroom, providing ample space for family or guests. For added versatility, the upper level presents a private office, a potential additional bedroom, or a media room, complete with its own full bathroom. Embrace the freedom to tailor this space to your unique needs, whether it be a serene workspace or a home theater for immersive entertainment. This home's impeccable condition is a testament to the care it has received. Professionally cleaned weekly, it exemplifies pristine living. The air conditioner, a vital component of comfort, is only two years old, ensuring optimal climate control year-round. Residents of this esteemed community benefit from exclusive access to premier amenities. Enjoy leisurely swims in the sparkling pool, engage in friendly matches on the tennis courts, and relish the convenience of lawn maintenance handled by the homeowner's association. Situated within close proximity to Halcyon, Greenway, Avalon, and GA 400, this home offers unparalleled convenience. Discover a wealth of shopping, dining, and entertainment options just moments away. With top-rated schools such as Denmark High School in the vicinity, this location also caters to families seeking exceptional education for their children. Don't miss this opportunity to acquire a true masterpiece. Experience the pinnacle of luxury living in JamestownCoschedule your private viewing today! Please refer to the private remarks for the gate code.
Location
State GA
County Forsyth
Rooms
Basement None
Interior
Heating Central
Cooling Central Air
Fireplaces Number 1
Fireplace Yes
Exterior
Parking Features Garage, Garage Door Opener, Kitchen Level, Side/Rear Entrance
Community Features Clubhouse, Gated, Park, Pool, Street Lights, Tennis Court(s), Near Shopping
Utilities Available Electricity Individual Meters, Gas Individual Meters, Sewer Connected, Underground Utilities, Water Individual Meters
View Y/N No
Garage Yes
Private Pool No
Building
Faces PLS USE GPS
Foundation Slab
Sewer Public Sewer
Water Public
Structure Type Brick,Stone,Wood Siding
New Construction No
Schools
Elementary Schools Brandywine
Middle Schools Desana
High Schools Denmark
Others
HOA Fee Include Facilities Fee,Maintenance Grounds,Management Fee,Private Roads,Security,Swimming,Tennis
Tax ID 044 173
Special Listing Condition Resale
Read Less Info
Want to know what your home might be worth? Contact us for a FREE valuation!

Our team is ready to help you sell your home for the highest possible price ASAP

© 2025 Georgia Multiple Listing Service. All Rights Reserved.
"My job is to find and attract mastery-based agents to the office, protect the culture, and make sure everyone is happy! "






