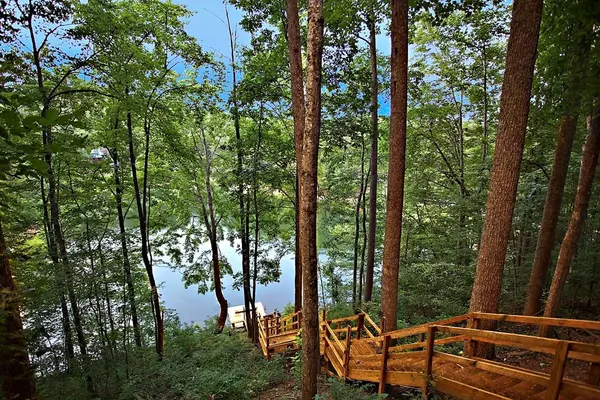$430,000
$484,900
11.3%For more information regarding the value of a property, please contact us for a free consultation.
1 Bed
2 Baths
640 SqFt
SOLD DATE : 10/04/2023
Key Details
Sold Price $430,000
Property Type Single Family Home
Sub Type Single Family Residence
Listing Status Sold
Purchase Type For Sale
Square Footage 640 sqft
Price per Sqft $671
Subdivision Hidden Mtn View Ext
MLS Listing ID 258407
Sold Date 10/04/23
Style Cabin
Bedrooms 1
Full Baths 2
HOA Y/N No
Abv Grd Liv Area 640
Originating Board Great Smoky Mountains Association of REALTORS®
Year Built 1997
Annual Tax Amount $795
Tax Year 2022
Lot Size 0.470 Acres
Acres 0.47
Property Description
Nestled amidst a picturesque landscape, this charming one-bedroom cabin offers a rustic retreat on the shores of a serene catch and release pond. Conveniently located within 10 minutes of downtown Pigeon Forge, this single-level cabin invites you to unwind in comfort and style. Discover a cozy king-size bed for a restful night's sleep and engage in friendly competition with an entertaining air hockey table. The cabin boasts an spacious layout, featuring two bathrooms for added convenience. Immerse yourself in the natural beauty of the lush green surroundings, as the cabin is tucked away in a tranquil wooded area, offering both privacy and a direct view of the peaceful lake. Whether you're casting a line for fishing or simply basking in the tranquil ambiance, this cabin provides the perfect setting to relax and appreciate the captivating mountain and lake scenery. Please note that to access the lake, there are several sturdy stairs with convenient platforms along the way, ensuring a safe and enjoyable descent to the waterfront.
Location
State TN
County Sevier
Zoning R-1
Direction Starting in Sevierville on the Parkway, go to light #3 in Pigeon Forge and turn RIGHT onto WEARS VALLEY RD/US-321 and drive 2.8 miles to Turn RIGHT onto WALDENS CREEK RD. for .05 miles. Turn RIGHT onto GOOSE GAP RD. for 1.2 miles to Turn LEFT onto WALT PRICE RD. for .8 miles to Turn LEFT onto Lake View Way to T- Take Sharp RIGHT onto Ridgecrest Dr. 1752 is on the RIGHT- See Sign Alone at Last
Rooms
Basement Crawl Space, None
Interior
Interior Features Cathedral Ceiling(s), Ceiling Fan(s), High Speed Internet
Heating Electric, Heat Pump
Cooling Central Air
Fireplaces Type Gas Log
Fireplace Yes
Window Features Window Treatments
Appliance Dishwasher, Dryer, Electric Range, Microwave, Refrigerator, Washer
Laundry Electric Dryer Hookup, Washer Hookup
Exterior
Parking Features Driveway, Paved
Pool Hot Tub
Roof Type Composition
Street Surface Paved
Porch Covered, Deck, Screened
Road Frontage County Road
Garage No
Building
Lot Description Water Amenity, Wooded
Sewer Septic Tank
Water Shared Well
Architectural Style Cabin
Structure Type Log
Others
Security Features Smoke Detector(s)
Acceptable Financing 1031 Exchange, Cash, Conventional
Listing Terms 1031 Exchange, Cash, Conventional
Read Less Info
Want to know what your home might be worth? Contact us for a FREE valuation!

Our team is ready to help you sell your home for the highest possible price ASAP
"My job is to find and attract mastery-based agents to the office, protect the culture, and make sure everyone is happy! "






