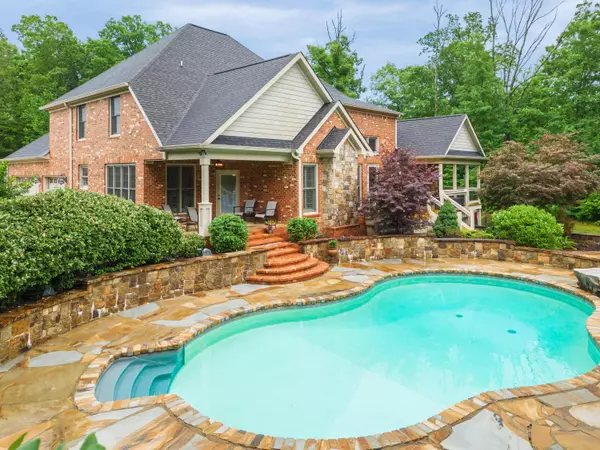$960,000
$999,900
4.0%For more information regarding the value of a property, please contact us for a free consultation.
5 Beds
5 Baths
5,330 SqFt
SOLD DATE : 10/03/2023
Key Details
Sold Price $960,000
Property Type Single Family Home
Sub Type Single Family Residence
Listing Status Sold
Purchase Type For Sale
Square Footage 5,330 sqft
Price per Sqft $180
Subdivision Emerald Bay
MLS Listing ID 1375528
Sold Date 10/03/23
Style Contemporary
Bedrooms 5
Full Baths 5
HOA Fees $41/ann
Originating Board Greater Chattanooga REALTORS®
Year Built 2013
Lot Size 1.000 Acres
Acres 1.0
Lot Dimensions 195X250
Property Description
Set in exclusive Emerald Bay, this beautiful 5 bedroom, 5 bath home offers upscale living in an enviable location, with easy access to Chickamauga Lake and Hwy 27. Meticulously maintained with a slew of custom upgrades, this stand-out home showcases a custom built flagstone swimming pool, an outdoor fireplace, pump house, and covered grilling station surrounded by wooded privacy. An inviting covered front porch sets the tone for a home that embraces life's simple pleasures, relax with a cool drink on warm evenings, or welcome guests into an entry where floor to ceiling windows draw in light that shines on beautiful wood floors. A soaring stone fireplace brings warmth to the family room, with transom windows adding on-trend design. Built with growing families and entertaining guests in mind, the main kitchen, breakfast nook, and keeping room are a place to enjoy good company, featuring: French country cabinetry, expansive granite counters, stainless steel appliances, double oven, gas range, vent hood, a large walk-in pantry with custom built-ins, under cabinet lighting, bar top dining, vaulted hardwood ceilings, and much more. A main floor master suite has trey ceilings, a private covered porch, a luxurious ensuite bath with dual vanities, beautiful cherry cabinetry, a jetted tub, custom tile shower, and an oversized master closet with his and hers sections. An additional bedroom and full bath along with a formal dining room and oversized laundry room are also on the main level. Upstairs you'll find two additional spacious bedrooms, two full baths, a large office, and a spacious storage room along with walk out attic storage. Just when you thought this home already had everything included, the downstairs finished basement stands to amaze with its spacious multi-purpose layout for watching movies, gaming, playing poker, and so much more. Downstairs, you'll also enjoy the brand new kitchen along with another full bath, a large basement storage room, and an additional bedroom with walk out access to a secluded covered patio. The finished downstairs space is the perfect man cave, teen hang out, or mother-in-law suite with it's own private entry. In addition, don't miss the deep utility garage and storage with poured concrete walls. Inviting deck and patio spaces along the back of the home create the perfect setting for small gatherings on covered porches or large celebrations around the swimming pool. Lush outdoor spaces surround this fully fenced home on a one acre lot with manicured landscaping and fresh mulch just laid throughout the grounds. Schedule your private showing at this exquisite home today!
Location
State TN
County Hamilton
Area 1.0
Rooms
Basement Finished, Full, Unfinished
Interior
Interior Features Breakfast Nook, Cathedral Ceiling(s), Double Vanity, Eat-in Kitchen, Entrance Foyer, Granite Counters, High Ceilings, Pantry, Primary Downstairs, Separate Dining Room, Separate Shower, Sitting Area, Tub/shower Combo, Walk-In Closet(s), Whirlpool Tub
Heating Central, Electric
Cooling Central Air, Electric
Flooring Carpet, Hardwood, Tile
Fireplaces Type Den, Family Room, Outside
Fireplace Yes
Window Features Insulated Windows
Appliance Microwave, Gas Range, Electric Water Heater, Double Oven, Disposal, Dishwasher
Heat Source Central, Electric
Laundry Electric Dryer Hookup, Gas Dryer Hookup, Laundry Room, Washer Hookup
Exterior
Exterior Feature Lighting
Parking Features Garage Door Opener, Garage Faces Side, Off Street
Garage Spaces 3.0
Garage Description Attached, Garage Door Opener, Garage Faces Side, Off Street
Pool In Ground, Other
Utilities Available Cable Available, Electricity Available, Phone Available, Sewer Connected, Underground Utilities
Roof Type Asphalt,Shingle
Porch Covered, Deck, Patio, Porch, Porch - Covered
Total Parking Spaces 3
Garage Yes
Building
Lot Description Gentle Sloping, Level, Sprinklers In Front, Sprinklers In Rear
Faces Heading N on US-27 from downtown Chattanooga, turn Right onto Highwater Rd. Turn Right onto Old Dayton Pike. Turn Left onto Lee Pike. Turn Left onto Emerald Bay Dr.
Story Two
Foundation Brick/Mortar, Concrete Perimeter, Stone
Water Public
Architectural Style Contemporary
Structure Type Brick,Stone
Schools
Elementary Schools North Hamilton Co Elementary
Middle Schools Soddy-Daisy Middle
High Schools Soddy-Daisy High
Others
Senior Community No
Tax ID 033m B 004
Security Features Security System,Smoke Detector(s)
Acceptable Financing Cash, Conventional, FHA, VA Loan, Owner May Carry
Listing Terms Cash, Conventional, FHA, VA Loan, Owner May Carry
Read Less Info
Want to know what your home might be worth? Contact us for a FREE valuation!

Our team is ready to help you sell your home for the highest possible price ASAP
"My job is to find and attract mastery-based agents to the office, protect the culture, and make sure everyone is happy! "






