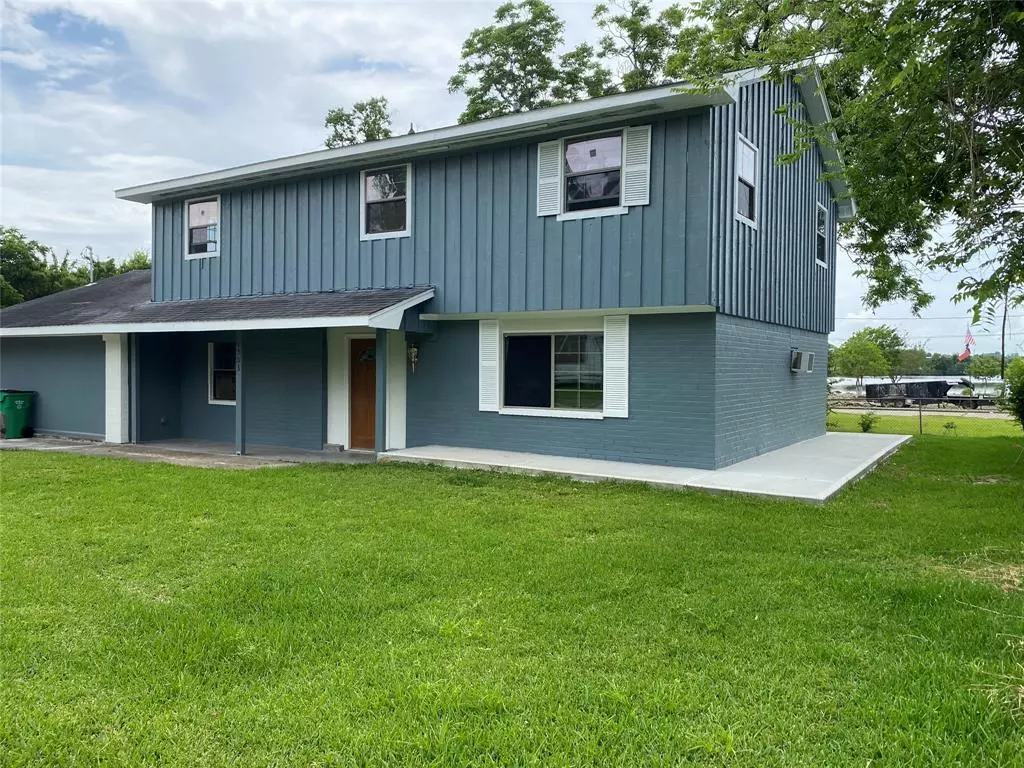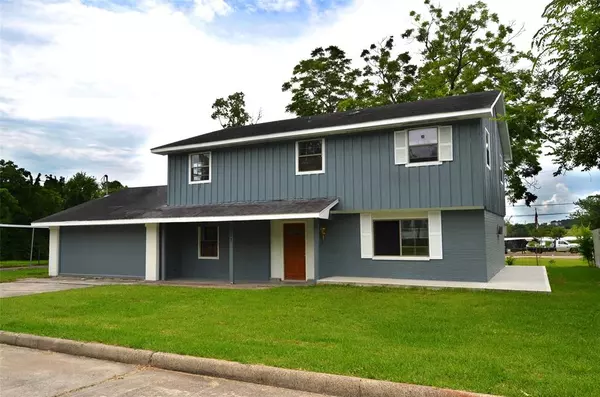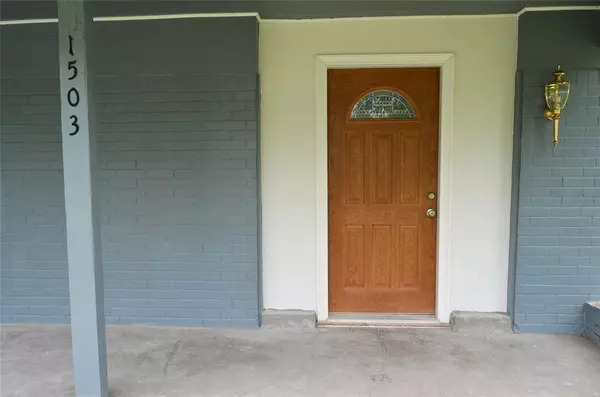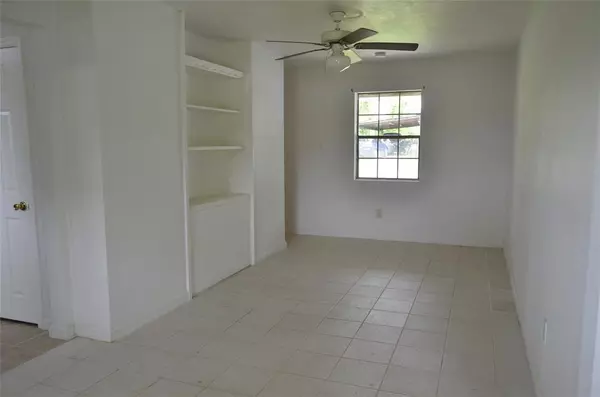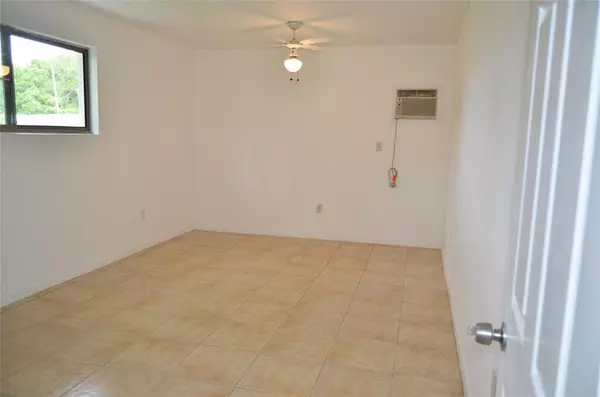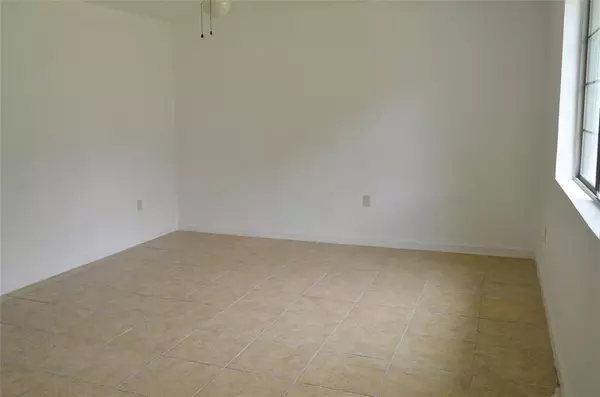$219,999
For more information regarding the value of a property, please contact us for a free consultation.
5 Beds
2.1 Baths
2,682 SqFt
SOLD DATE : 10/03/2023
Key Details
Property Type Single Family Home
Listing Status Sold
Purchase Type For Sale
Square Footage 2,682 sqft
Price per Sqft $82
Subdivision Bush & Baker
MLS Listing ID 39444834
Sold Date 10/03/23
Style Traditional
Bedrooms 5
Full Baths 2
Half Baths 1
Year Built 1966
Annual Tax Amount $2,118
Tax Year 2022
Lot Size 10,416 Sqft
Acres 0.2391
Property Description
Priced to Sell - Welcome to this Newly Renovated 2-story, 5-6 Bedroom home at Bush & Baker subdivision, next to the home INCLUDED in the sale is an empty lot with a Car-Port for 2-cars; The green lot has so many opportunities for parking RV'S or Building a Pool with your very own backyard Oasis!!! The home is Completely gutted with a Brand New Framing & Insulation, New AC, New Sidewalk, New Painting in the Interior & Exterior; New Windows, New Front Door; New Moisture Barrier, New Plumbing PVC & Electrical; Flex Bedroom on the first floor, Kitchen has a New Stove and Hood, Formal Living and Dining rooms. Spacious Utility room is inside the home. Spacious Game Room is on the first floor. First floor has Ceramic Tile-Flooring and no carpet. Second floor has Wood Staircase and new Carpet flooring in all 5 spacious bedrooms. Enjoy the Water View!
Location
State TX
County Harris
Area Baytown/Harris County
Rooms
Bedroom Description 1 Bedroom Down - Not Primary BR,All Bedrooms Up,Primary Bed - 2nd Floor,Walk-In Closet
Other Rooms Breakfast Room, Formal Dining, Formal Living, Gameroom Down, Living Area - 1st Floor, Utility Room in House
Master Bathroom Half Bath, Secondary Bath(s): Tub/Shower Combo
Den/Bedroom Plus 6
Kitchen Pots/Pans Drawers, Walk-in Pantry
Interior
Interior Features Fire/Smoke Alarm
Heating Central Electric
Cooling Central Electric, Window Units
Flooring Carpet, Tile
Exterior
Exterior Feature Back Yard, Back Yard Fenced, Fully Fenced, Porch, Private Driveway, Side Yard
Carport Spaces 2
Garage Description Additional Parking, Double-Wide Driveway, Single-Wide Driveway
Waterfront Description Bay View
Roof Type Composition
Street Surface Asphalt,Gutters,Pavers
Private Pool No
Building
Lot Description Subdivision Lot, Water View
Story 2
Foundation Slab
Lot Size Range 0 Up To 1/4 Acre
Sewer Public Sewer
Water Public Water
Structure Type Brick,Wood
New Construction No
Schools
Elementary Schools Carver Elementary School (Goose Creek)
Middle Schools Baytown Junior High School
High Schools Lee High School (Goose Creek)
School District 23 - Goose Creek Consolidated
Others
Senior Community No
Restrictions Deed Restrictions
Tax ID 068-013-000-0014
Ownership Full Ownership
Energy Description Ceiling Fans,Digital Program Thermostat,High-Efficiency HVAC,HVAC>13 SEER,Insulation - Blown Cellulose,Insulation - Blown Fiberglass,Insulation - Other,Other Energy Features,Solar Screens
Acceptable Financing Cash Sale, Conventional, FHA
Tax Rate 2.7873
Disclosures Other Disclosures, Sellers Disclosure
Listing Terms Cash Sale, Conventional, FHA
Financing Cash Sale,Conventional,FHA
Special Listing Condition Other Disclosures, Sellers Disclosure
Read Less Info
Want to know what your home might be worth? Contact us for a FREE valuation!

Our team is ready to help you sell your home for the highest possible price ASAP

Bought with JLA Realty
"My job is to find and attract mastery-based agents to the office, protect the culture, and make sure everyone is happy! "

