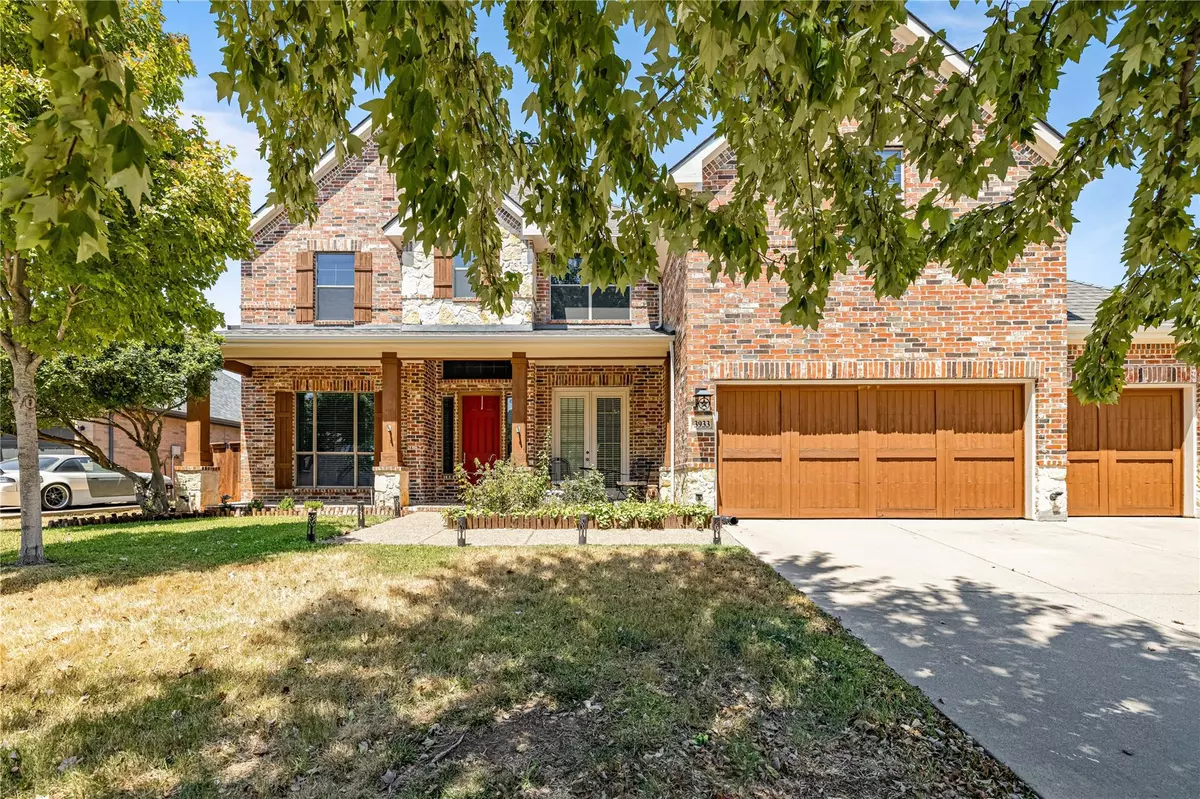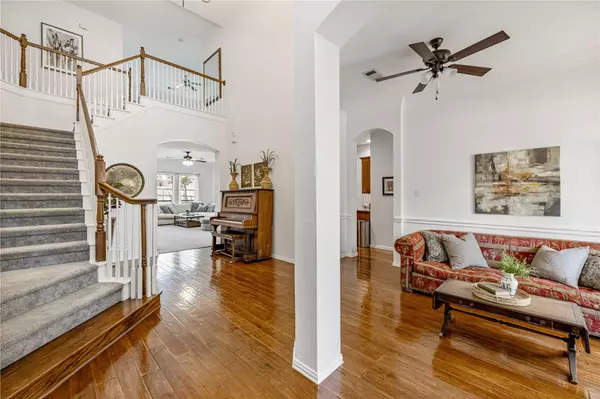$650,000
For more information regarding the value of a property, please contact us for a free consultation.
5 Beds
4 Baths
4,406 SqFt
SOLD DATE : 10/02/2023
Key Details
Property Type Single Family Home
Sub Type Single Family Residence
Listing Status Sold
Purchase Type For Sale
Square Footage 4,406 sqft
Price per Sqft $147
Subdivision Heritage Add
MLS Listing ID 20410933
Sold Date 10/02/23
Style Traditional
Bedrooms 5
Full Baths 4
HOA Fees $35/ann
HOA Y/N Mandatory
Year Built 2005
Annual Tax Amount $14,388
Lot Size 10,367 Sqft
Acres 0.238
Property Description
Nestled in the Moncrief neighborhood of Heritage, this fabulous home features 5 bedrooms and 4 full baths plus a dedicated study, gameroom and media room. Handsome hardwoods flow from the grand entry, formal dining and through the chef's kitchen. Kitchen boasts stainless appliances, abundant counter tops and cabinetry and generous walk in pantry. Floor to ceiling stone fireplace with gas logs, provides beautiful focal point of the spacious main living area. Downstairs owners suite is privately located across the house from the downstairs guest suite. Dual staircases provide easy access to the additional three bedrooms, along with a desk nook, media room, gameroom and two full baths located upstairs. Enjoy all the amenities the Heritage Community has to offer, multiple play grounds, walking trails, pools, tennis courts and ponds. Conveniently located near schools, the Alliance Town Center, Hwys I-35 W and 377
Location
State TX
County Tarrant
Community Curbs, Pool
Direction From Heritage Trace Parkway, turn N on Barksdale Dr. Turn left on Bamberg Lane.
Rooms
Dining Room 1
Interior
Interior Features Built-in Features, Decorative Lighting, Kitchen Island, Open Floorplan, Pantry, Walk-In Closet(s)
Heating Central
Cooling Ceiling Fan(s)
Flooring Carpet, Tile, Wood
Fireplaces Number 1
Fireplaces Type Stone
Appliance Dishwasher, Disposal, Gas Cooktop, Microwave
Heat Source Central
Exterior
Garage Spaces 3.0
Fence Wood
Community Features Curbs, Pool
Utilities Available Cable Available, City Sewer, City Water
Roof Type Composition
Parking Type Garage Double Door, Concrete
Total Parking Spaces 3
Garage Yes
Building
Story Two
Foundation Slab
Level or Stories Two
Structure Type Brick,Stone Veneer
Schools
Elementary Schools Perot
Middle Schools Timberview
High Schools Timber Creek
School District Keller Isd
Others
Ownership Cartus
Financing Cash
Read Less Info
Want to know what your home might be worth? Contact us for a FREE valuation!

Our team is ready to help you sell your home for the highest possible price ASAP

©2024 North Texas Real Estate Information Systems.
Bought with Susan Lucky Smith • RE/MAX DFW Associates

"My job is to find and attract mastery-based agents to the office, protect the culture, and make sure everyone is happy! "






