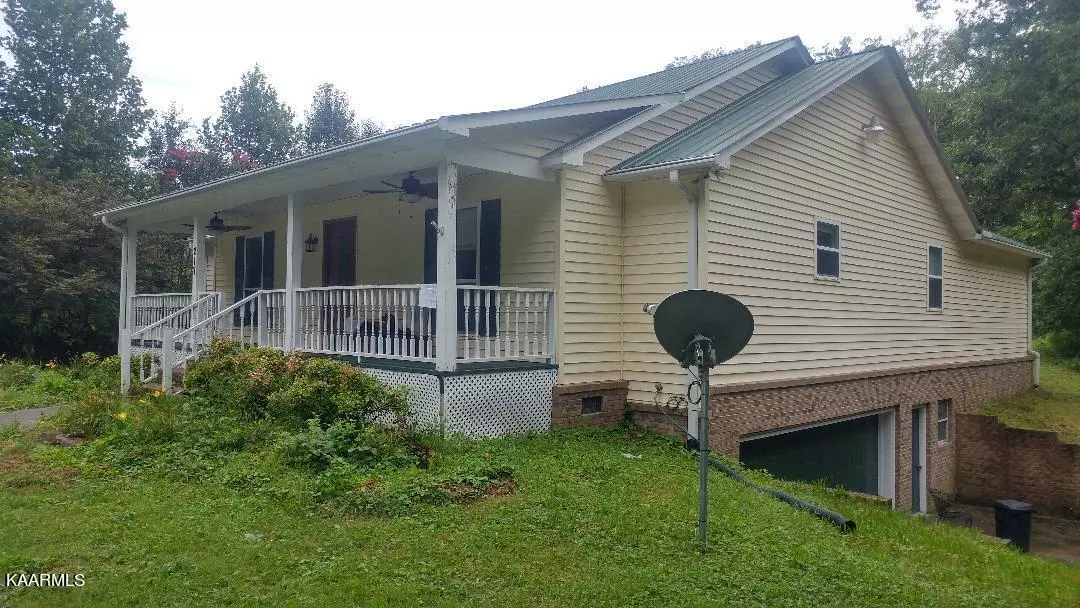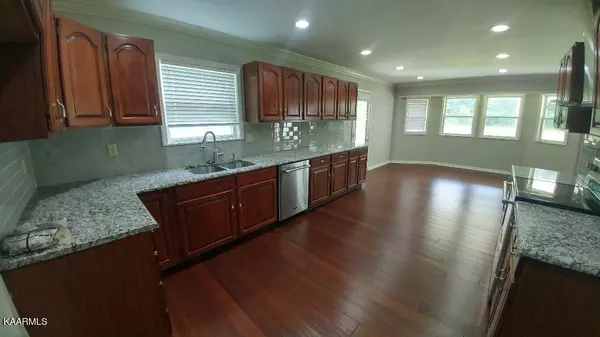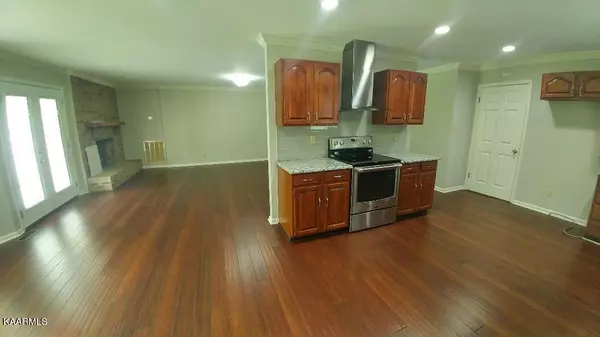$390,000
$385,000
1.3%For more information regarding the value of a property, please contact us for a free consultation.
3 Beds
2 Baths
2,575 SqFt
SOLD DATE : 09/28/2023
Key Details
Sold Price $390,000
Property Type Single Family Home
Sub Type Residential
Listing Status Sold
Purchase Type For Sale
Square Footage 2,575 sqft
Price per Sqft $151
MLS Listing ID 1235606
Sold Date 09/28/23
Style Traditional
Bedrooms 3
Full Baths 2
Originating Board East Tennessee REALTORS® MLS
Year Built 1994
Lot Size 1.680 Acres
Acres 1.68
Property Description
Enjoy beautiful days and evenings on your covered porches overlooking this beautiful private setting on 1.68 level acres. This basement Rancher was built in 1994 but has since been updated. Bamboo floors mostly throughout the mail level. Kitchen includes all appliances with granite countertops. Separate laundry room area and formal dining room and breakfast room. The owner Suite has its en suite bath with tiled shower two walk-in closets tile floor and granite countertops. Basement displays a family rec room and also a fourth bedroom or playroom/craft room. Third bath is a roughed in the basement along with two car garage. Metal roof approximately 14 years and heating and air installed in 2014. Retreat setting!
Location
State TN
County Roane County - 31
Area 1.68
Rooms
Other Rooms Basement Rec Room, LaundryUtility, Workshop, Extra Storage, Office, Great Room, Mstr Bedroom Main Level
Basement Partially Finished, Plumbed, Slab
Dining Room Formal Dining Area, Breakfast Room
Interior
Interior Features Walk-In Closet(s)
Heating Central, Heat Pump, Electric
Cooling Central Cooling
Flooring Carpet, Hardwood, Vinyl, Tile
Fireplaces Number 1
Fireplaces Type Brick, Wood Burning
Fireplace Yes
Appliance Dishwasher, Disposal, Smoke Detector, Self Cleaning Oven
Heat Source Central, Heat Pump, Electric
Laundry true
Exterior
Exterior Feature Windows - Vinyl, Windows - Insulated, Porch - Covered, Cable Available (TV Only)
Garage Garage Door Opener, Attached, Basement, Side/Rear Entry
Garage Spaces 2.0
Garage Description Attached, SideRear Entry, Basement, Garage Door Opener, Attached
View Country Setting
Parking Type Garage Door Opener, Attached, Basement, Side/Rear Entry
Total Parking Spaces 2
Garage Yes
Building
Lot Description Cul-De-Sac, Private, Wooded, Level
Faces From Oak Ridge go Hwy 62 towards Oliver Springs on Mahoney Rd. Mahoney turns in to Poplar Creek Road. Right on Honeysuckle or I-40W then right on Gallaher Rd (Hwy) 58- Left on Blair Rd at light. Right on Poplar Creek-Left on Honeysuckle to property on left.
Sewer Septic Tank
Water Public
Architectural Style Traditional
Structure Type Vinyl Siding,Brick,Block,Frame
Schools
Middle Schools Oliver Springs
High Schools Oliver Springs
Others
Restrictions No
Tax ID 008 145.15
Energy Description Electric
Read Less Info
Want to know what your home might be worth? Contact us for a FREE valuation!

Our team is ready to help you sell your home for the highest possible price ASAP

"My job is to find and attract mastery-based agents to the office, protect the culture, and make sure everyone is happy! "






