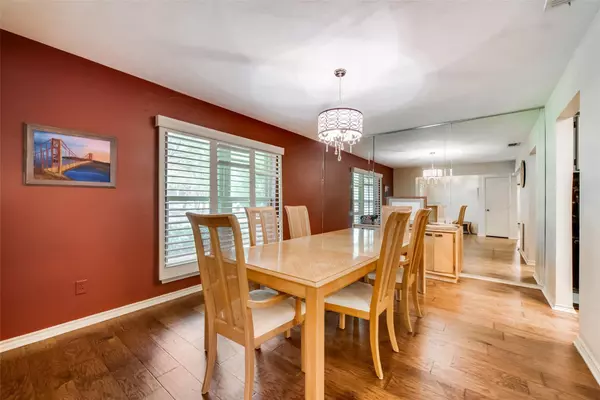$625,000
For more information regarding the value of a property, please contact us for a free consultation.
4 Beds
3 Baths
2,713 SqFt
SOLD DATE : 07/31/2023
Key Details
Property Type Single Family Home
Sub Type Single Family Residence
Listing Status Sold
Purchase Type For Sale
Square Footage 2,713 sqft
Price per Sqft $230
Subdivision Canyon Creek Country Club 17
MLS Listing ID 20331932
Sold Date 07/31/23
Style Traditional
Bedrooms 4
Full Baths 3
HOA Y/N Voluntary
Year Built 1973
Annual Tax Amount $10,323
Lot Size 0.310 Acres
Acres 0.31
Property Description
Lovely home on a large creek lot near Prairie Creek Park in the coveted Canyon Creek Country Club subdivision. The home has an open floor plan and wall of windows in the living room showing off the amazing view of the backyard. Relax in this lush backyard surrounded by beautiful trees. This home has 4 large bedrooms with spacious storage space in each room. The oversized fourth bedroom is upstairs, has a bathroom and could be used as an office or game room. Home is minutes away from Canyon Creek Country Club, schools, dining and much more. Stop by this amazing creek lot home.
Showing begin Saturday, May 20th
Location
State TX
County Collin
Direction From Central Expressway, head west on W Renner Rd. Turn left onto Renner Pkwy which becomes N Collins Blvd. Turn right onto W Prairie Creek Dr. Turn right onto Northview Dr. Turn right onto Canyon Ridge Dr.
Rooms
Dining Room 2
Interior
Interior Features Cable TV Available, Decorative Lighting, Eat-in Kitchen, Flat Screen Wiring, High Speed Internet Available, Open Floorplan, Pantry, Walk-In Closet(s)
Heating Central
Cooling Ceiling Fan(s), Central Air, Electric
Flooring Carpet, Ceramic Tile, Wood
Fireplaces Number 1
Fireplaces Type Brick, Gas Starter, Wood Burning
Appliance Dishwasher, Disposal, Electric Cooktop, Electric Oven, Microwave, Double Oven
Heat Source Central
Laundry Electric Dryer Hookup, Utility Room, Full Size W/D Area
Exterior
Garage Spaces 2.0
Fence Wood
Utilities Available Cable Available, City Sewer, City Water, Concrete, Curbs, Electricity Available
Roof Type Composition
Total Parking Spaces 2
Garage Yes
Building
Lot Description Interior Lot, Landscaped, Sprinkler System, Subdivision
Story Two
Foundation Slab
Level or Stories Two
Structure Type Brick
Schools
Elementary Schools Aldridge
Middle Schools Wilson
High Schools Vines
School District Plano Isd
Others
Acceptable Financing Cash, Conventional, FHA, VA Loan
Listing Terms Cash, Conventional, FHA, VA Loan
Financing Conventional
Read Less Info
Want to know what your home might be worth? Contact us for a FREE valuation!

Our team is ready to help you sell your home for the highest possible price ASAP

©2024 North Texas Real Estate Information Systems.
Bought with Eve Holder • eXp Realty LLC

"My job is to find and attract mastery-based agents to the office, protect the culture, and make sure everyone is happy! "






