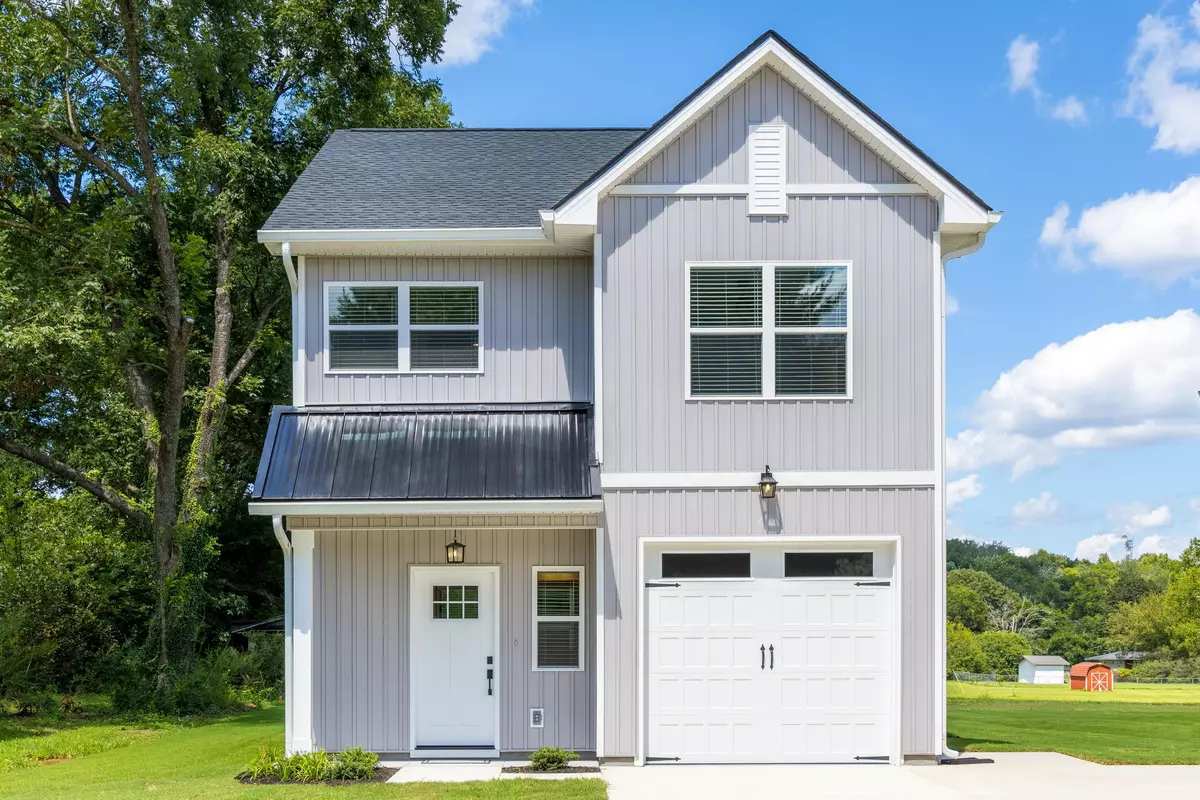$340,000
$349,500
2.7%For more information regarding the value of a property, please contact us for a free consultation.
3 Beds
3 Baths
1,512 SqFt
SOLD DATE : 10/02/2023
Key Details
Sold Price $340,000
Property Type Single Family Home
Sub Type Single Family Residence
Listing Status Sold
Purchase Type For Sale
Square Footage 1,512 sqft
Price per Sqft $224
MLS Listing ID 1378316
Sold Date 10/02/23
Bedrooms 3
Full Baths 2
Half Baths 1
Originating Board Greater Chattanooga REALTORS®
Year Built 2023
Lot Size 10,890 Sqft
Acres 0.25
Lot Dimensions 50 x 213
Property Description
NEW CONSTRUCTION HOME FOR SALE! This beautiful new construction home is complete and move-in ready! Featuring a total of 3 bedrooms, 2.5 bathrooms, 1-car garage, and 1,512 SqFt, this is the perfect starter home. With hand-selected high-end finishes, this new home is sure to please. Step inside and notice the beautiful neutral LVP flooring throughout. The kitchen boasts modern craftsman style selections with a rich grey backsplash, crisp white cabinetry, and navy island. The beautiful cabinetry all feature soft-close doors, and the stainless steel appliances are brand new and ready for use. The main level of the home boasts a spacious open-concept layout with high-end black light fixtures and can lighting. The living room features a gorgeous electric fireplace as its focal point. Notice the shiplap details, custom built-in shelving, and the crown molding. Every detail was thoughtfully executed in this build. The builder also installed blinds in every window for convenience and added privacy. On the second level of the home you will find the spacious bedrooms & full bathrooms. The primary suite offers a large walk-in closet an ensuite bathroom with a double vanity, gorgeous tile shower, and tile floors. The primary bathroom is complete with modern light fixtures and vanity mirrors. Also, conveniently on the second level is the spacious laundry room with a front-loading washer & dryer, large window for natural light, and built-in cabinet with quartz countertop for storage & folding. The second level features an additional 2 bedrooms and spacious hall bathroom. The hall bathroom features crisp hexagon tile flooring, trendy gray vanity, and a shower & tub combo. You do not want to miss seeing this new home! Call to schedule a private tour today.
Location
State TN
County Hamilton
Area 0.25
Rooms
Basement None
Interior
Interior Features Breakfast Room, Connected Shared Bathroom, Eat-in Kitchen, En Suite, High Ceilings, Open Floorplan, Pantry, Plumbed, Walk-In Closet(s)
Heating Central, Electric
Cooling Central Air, Electric
Flooring Tile, Vinyl
Fireplaces Number 1
Fireplaces Type Den, Electric, Family Room
Fireplace Yes
Window Features Insulated Windows,Vinyl Frames
Appliance Washer, Refrigerator, Microwave, Free-Standing Electric Range, Electric Water Heater, Dryer, Disposal, Dishwasher
Heat Source Central, Electric
Laundry Electric Dryer Hookup, Gas Dryer Hookup, Laundry Room, Washer Hookup
Exterior
Garage Garage Door Opener, Garage Faces Front, Kitchen Level
Garage Spaces 1.0
Garage Description Attached, Garage Door Opener, Garage Faces Front, Kitchen Level
Community Features None
Utilities Available Cable Available, Electricity Available, Phone Available, Sewer Connected, Underground Utilities
Roof Type Shingle
Porch Deck, Patio, Porch, Porch - Covered
Parking Type Garage Door Opener, Garage Faces Front, Kitchen Level
Total Parking Spaces 1
Garage Yes
Building
Lot Description Level
Faces From I-75 S take Exit 4 for TN-153 N toward Chickamauga Dam/Airport. Continue onto TN-153 N. Take exit 5B for TN-17 S. Continue onto TN-17 S. Turn right onto S Access Rd, left onto Benton Dr, then left onto Harrison Pike. Continue straight onto Forest Rd and turn left onto Pine St. Turn right onto N Wilder Rd and will be on the right.
Story Two
Foundation Slab
Water Public
Structure Type Vinyl Siding
Schools
Elementary Schools Harrison Elementary
Middle Schools Dalewood Middle
High Schools Brainerd High
Others
Senior Community No
Tax ID 128b A 013.03
Security Features Smoke Detector(s)
Acceptable Financing Cash, Conventional
Listing Terms Cash, Conventional
Read Less Info
Want to know what your home might be worth? Contact us for a FREE valuation!

Our team is ready to help you sell your home for the highest possible price ASAP

"My job is to find and attract mastery-based agents to the office, protect the culture, and make sure everyone is happy! "






