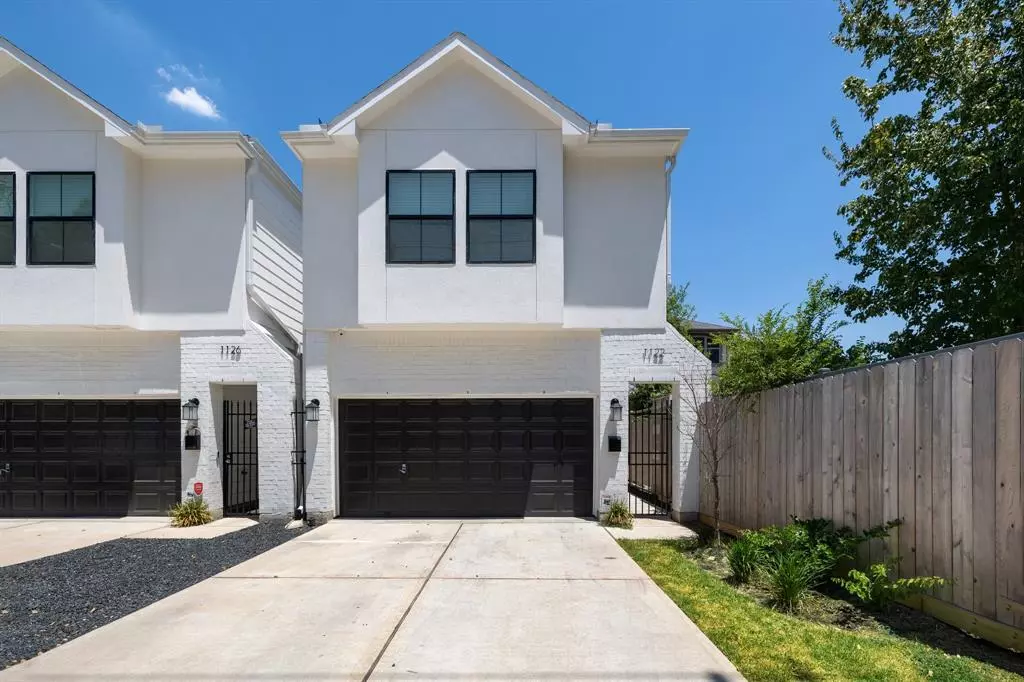$749,000
For more information regarding the value of a property, please contact us for a free consultation.
3 Beds
2.1 Baths
2,496 SqFt
SOLD DATE : 10/02/2023
Key Details
Property Type Single Family Home
Listing Status Sold
Purchase Type For Sale
Square Footage 2,496 sqft
Price per Sqft $304
Subdivision Woodcrest
MLS Listing ID 10476989
Sold Date 10/02/23
Style Contemporary/Modern,Traditional
Bedrooms 3
Full Baths 2
Half Baths 1
Year Built 2021
Annual Tax Amount $11,862
Tax Year 2022
Lot Size 2,875 Sqft
Acres 0.066
Property Description
Welcome to 1122 Malone, a recently constructed residence nestled in one of Houston's most desirable neighborhoods. This charming home boasts a sought-after two-story layout, offering first-floor living convenience, along with 3 bedrooms, 2.5 baths, a built-in bar area, dedicated dining, a spacious flex space and a delightful yard. The finishes throughout the house exude a blend of beauty and luxury, adding a touch of elegance to every corner.
Situated within walking distance to the beautifully renovated Memorial Park, this location promises and enjoyable outdoor experience. Additionally, the home's convenience is further enhanced by its close proximity to major highways, the Medical Center, Downtown, River Oaks and the Energy Corridor, ensuring easy access to various amenities and attractions.
To top it off, the property offers coveted bonuses like a private driveway, no HOA fees and a gated entry, providing the utmost privacy and freedom to homeowners. Your dream home awaits!
Location
State TX
County Harris
Area Rice Military/Washington Corridor
Rooms
Bedroom Description All Bedrooms Up,En-Suite Bath,Walk-In Closet
Other Rooms 1 Living Area, Gameroom Up, Home Office/Study, Kitchen/Dining Combo, Utility Room in House
Master Bathroom Half Bath, Primary Bath: Double Sinks, Primary Bath: Separate Shower, Primary Bath: Soaking Tub, Secondary Bath(s): Tub/Shower Combo, Vanity Area
Kitchen Breakfast Bar, Island w/o Cooktop, Kitchen open to Family Room, Pantry, Soft Closing Cabinets, Soft Closing Drawers, Under Cabinet Lighting, Walk-in Pantry
Interior
Interior Features Alarm System - Owned, Dry Bar, Fire/Smoke Alarm
Heating Central Gas
Cooling Central Electric
Flooring Carpet, Engineered Wood, Tile
Exterior
Exterior Feature Back Green Space, Back Yard, Back Yard Fenced, Fully Fenced, Patio/Deck, Private Driveway, Side Yard
Garage Attached Garage
Garage Spaces 2.0
Garage Description Additional Parking
Roof Type Composition
Street Surface Concrete
Private Pool No
Building
Lot Description Corner
Faces West
Story 2
Foundation Slab
Lot Size Range 0 Up To 1/4 Acre
Builder Name Century Custom Homes
Sewer Public Sewer
Water Public Water
Structure Type Brick,Other,Stucco
New Construction No
Schools
Elementary Schools Memorial Elementary School (Houston)
Middle Schools Hogg Middle School (Houston)
High Schools Lamar High School (Houston)
School District 27 - Houston
Others
Restrictions No Restrictions
Tax ID 030-053-010-0035
Ownership Full Ownership
Energy Description Attic Vents,Ceiling Fans,Digital Program Thermostat
Acceptable Financing Cash Sale, Conventional, Owner Financing
Tax Rate 2.2019
Disclosures Sellers Disclosure
Listing Terms Cash Sale, Conventional, Owner Financing
Financing Cash Sale,Conventional,Owner Financing
Special Listing Condition Sellers Disclosure
Read Less Info
Want to know what your home might be worth? Contact us for a FREE valuation!

Our team is ready to help you sell your home for the highest possible price ASAP

Bought with Circa Real Estate

"My job is to find and attract mastery-based agents to the office, protect the culture, and make sure everyone is happy! "






