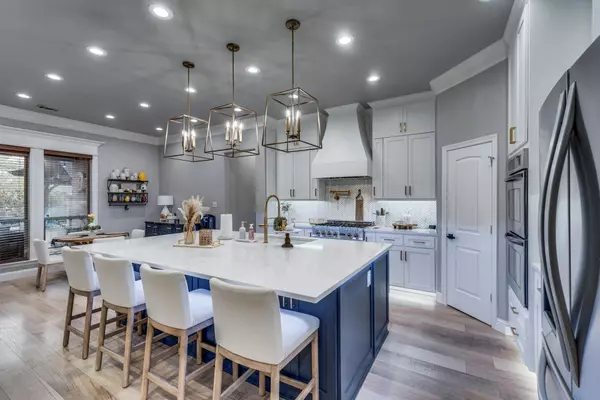$749,995
For more information regarding the value of a property, please contact us for a free consultation.
4 Beds
3 Baths
3,324 SqFt
SOLD DATE : 10/02/2023
Key Details
Property Type Single Family Home
Sub Type Single Family Residence
Listing Status Sold
Purchase Type For Sale
Square Footage 3,324 sqft
Price per Sqft $225
Subdivision Crystal Forest Estates Ph V
MLS Listing ID 20414508
Sold Date 10/02/23
Style Traditional
Bedrooms 4
Full Baths 2
Half Baths 1
HOA Fees $25/ann
HOA Y/N Mandatory
Year Built 2007
Annual Tax Amount $11,702
Lot Size 1.075 Acres
Acres 1.075
Property Description
ENTERTAINERS DREAM!! Looking for a custom home on 1 acre with your own PRIVATE OUTDOOR OASIS? Look no further. This GORGEOUS 4 bed, 2.5 bath, 3,324 gem is located in the sought after neighborhood of Crystal Forest Estates and features a sparkling pool, jacuzzi tub, tanning ledge, large covered patio with wood burning fireplace, pergola, and shed. Inside you're going to LOVE the completely remodeled kitchen complete with shaker style soft close cabinets, HUGE island with storage IN the island, quartz countertops, gas cooktop with pot filler, herringbone backsplash, double ovens, walk in pantry, gold fixtures and hardware, and SS appliances. Other features include an office, bonus room, split bedroom layout, luxury vinyl throughout, indoor fireplace, a primary closet that is A DREAM, jetted tub, double vanities, separate shower, walk in closets, foam spray and gutters. The upstairs 4th bed is perfect for a teen, game room or media rm. Schedule your showing today!This one is a MUST SEE!!!
Location
State TX
County Ellis
Community Greenbelt, Jogging Path/Bike Path, Other
Direction From Plainview go East on Skinner. Left on Parker Lane - first entrance- right on Baylor Blvd. House is 2nd one on the right.
Rooms
Dining Room 2
Interior
Interior Features Built-in Features, Cable TV Available, Decorative Lighting, Double Vanity, Eat-in Kitchen, Flat Screen Wiring, High Speed Internet Available, Kitchen Island, Pantry, Walk-In Closet(s)
Heating Central, Electric, Fireplace(s)
Cooling Ceiling Fan(s), Central Air, Electric
Flooring Luxury Vinyl Plank, Travertine Stone
Fireplaces Number 2
Fireplaces Type Brick, Gas, Living Room, Outside, Stone, Wood Burning
Appliance Dishwasher, Disposal, Gas Cooktop, Microwave, Double Oven, Other
Heat Source Central, Electric, Fireplace(s)
Laundry Electric Dryer Hookup, Utility Room, Full Size W/D Area
Exterior
Exterior Feature Covered Patio/Porch, Rain Gutters, Lighting, Outdoor Living Center, Storage
Garage Spaces 2.0
Fence Back Yard, Fenced, Wood
Pool Gunite, Heated, In Ground
Community Features Greenbelt, Jogging Path/Bike Path, Other
Utilities Available Aerobic Septic, Cable Available, Co-op Water, Individual Water Meter, Propane, Underground Utilities
Roof Type Composition
Total Parking Spaces 2
Garage Yes
Private Pool 1
Building
Lot Description Acreage, Few Trees, Interior Lot, Landscaped, Lrg. Backyard Grass, Sprinkler System, Subdivision
Story Two
Foundation Slab
Level or Stories Two
Structure Type Brick
Schools
Elementary Schools Larue Miller
Middle Schools Dieterich
High Schools Midlothian
School District Midlothian Isd
Others
Ownership See Realist Tax
Acceptable Financing Cash, Conventional, FHA, VA Loan
Listing Terms Cash, Conventional, FHA, VA Loan
Financing Conventional
Special Listing Condition Aerial Photo
Read Less Info
Want to know what your home might be worth? Contact us for a FREE valuation!

Our team is ready to help you sell your home for the highest possible price ASAP

©2024 North Texas Real Estate Information Systems.
Bought with Hicham Salloum • JPAR Southlake

"My job is to find and attract mastery-based agents to the office, protect the culture, and make sure everyone is happy! "






