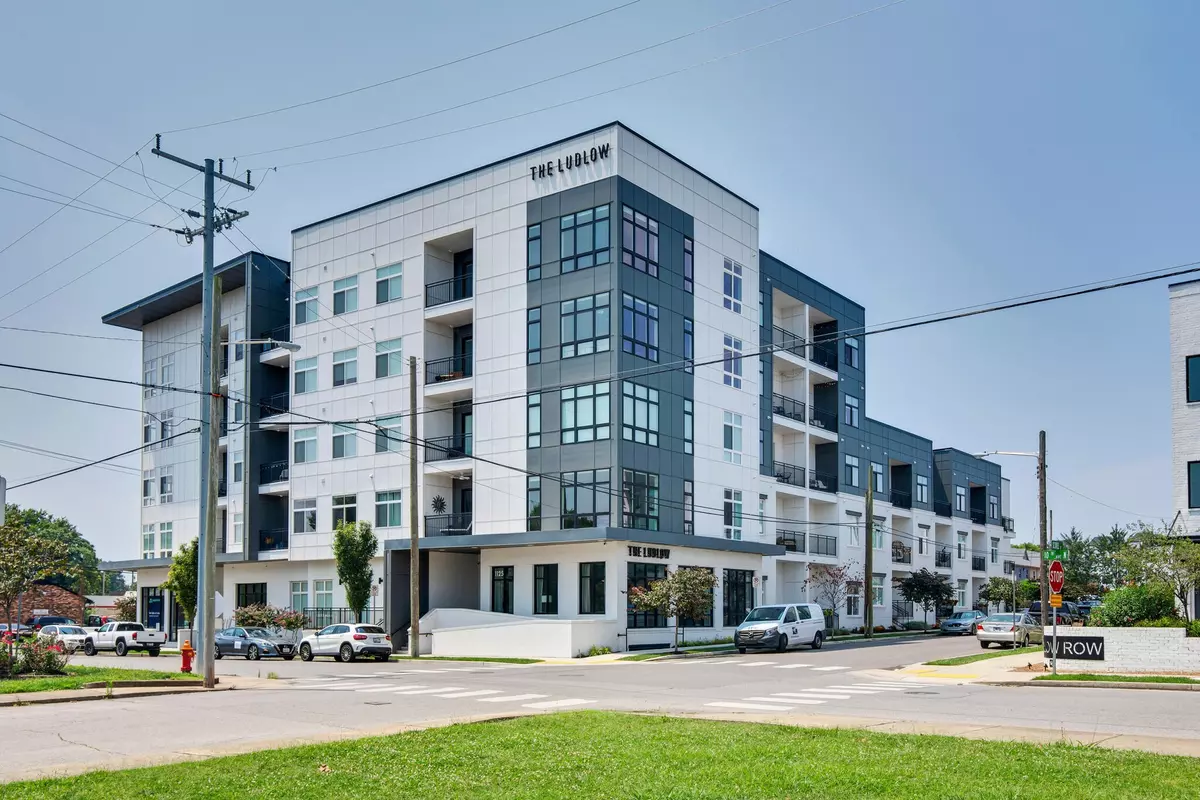$634,900
$634,900
For more information regarding the value of a property, please contact us for a free consultation.
2 Beds
2 Baths
1,261 SqFt
SOLD DATE : 10/02/2023
Key Details
Sold Price $634,900
Property Type Condo
Sub Type Flat Condo
Listing Status Sold
Purchase Type For Sale
Square Footage 1,261 sqft
Price per Sqft $503
Subdivision Ludlow Flats
MLS Listing ID 2549149
Sold Date 10/02/23
Bedrooms 2
Full Baths 2
HOA Fees $335/mo
HOA Y/N Yes
Year Built 2020
Annual Tax Amount $4,062
Lot Size 1,306 Sqft
Acres 0.03
Property Description
Welcome to The Ludlow, where luxury living meets urban convenience! This top floor 2-bed, 2-bath condo is the epitome of modern elegance, boasting a sleek design, quartz countertops, hardwood wood floors, and exquisite finishes throughout. As you step inside, you'll be greeted by an abundance of natural light flooding through the floor-to-ceiling windows, offering breathtaking city views. The open concept layout seamlessly combines the living, dining, and kitchen areas. You can also enjoy the large rooftop deck equipped with grills, making it the perfect spot for entertaining or simply relaxing. Situated within walking distance to Germantown and just 7 mintues to downtown, you'll have easy access to an array of trendy restaurants, cafes, shops, and nightlife.
Location
State TN
County Davidson County
Rooms
Main Level Bedrooms 2
Interior
Interior Features Elevator, Extra Closets, Smart Thermostat, Utility Connection, Walk-In Closet(s)
Heating Central, Electric
Cooling Central Air, Electric
Flooring Finished Wood, Tile
Fireplace N
Appliance Dishwasher, Dryer, Microwave, Refrigerator, Washer
Exterior
Exterior Feature Garage Door Opener, Gas Grill, Smart Lock(s)
Garage Spaces 1.0
Waterfront false
View Y/N true
View City
Parking Type Assigned, On Street
Private Pool false
Building
Story 5
Sewer Public Sewer
Water Public
Structure Type Fiber Cement, Hardboard Siding
New Construction false
Schools
Elementary Schools Jones Paideia Magnet
Middle Schools John Early Paideia Magnet
High Schools Pearl Cohn Magnet High School
Others
HOA Fee Include Exterior Maintenance, Maintenance Grounds
Senior Community false
Read Less Info
Want to know what your home might be worth? Contact us for a FREE valuation!

Our team is ready to help you sell your home for the highest possible price ASAP

© 2024 Listings courtesy of RealTrac as distributed by MLS GRID. All Rights Reserved.

"My job is to find and attract mastery-based agents to the office, protect the culture, and make sure everyone is happy! "






