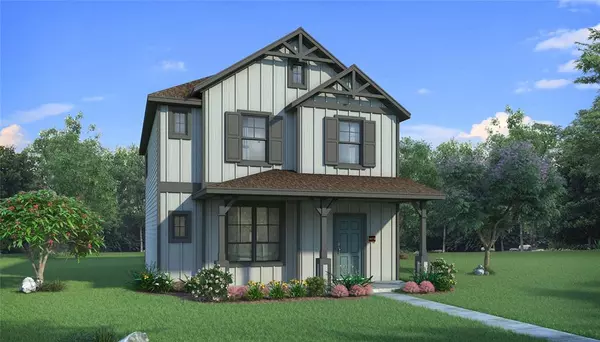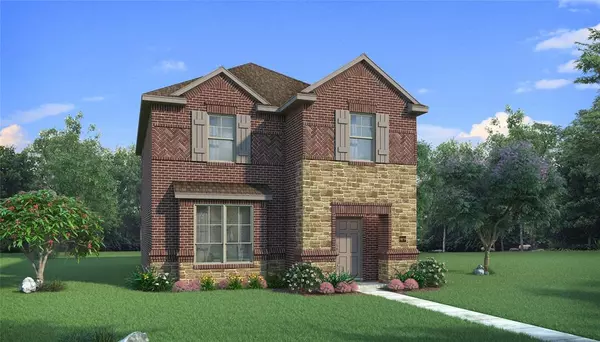$399,990
For more information regarding the value of a property, please contact us for a free consultation.
3 Beds
3 Baths
2,096 SqFt
SOLD DATE : 09/29/2023
Key Details
Property Type Single Family Home
Sub Type Single Family Residence
Listing Status Sold
Purchase Type For Sale
Square Footage 2,096 sqft
Price per Sqft $190
Subdivision Solterra
MLS Listing ID 20317875
Sold Date 09/29/23
Style Traditional
Bedrooms 3
Full Baths 2
Half Baths 1
HOA Fees $52
HOA Y/N Mandatory
Year Built 2023
Lot Size 4,791 Sqft
Acres 0.11
Lot Dimensions 41 x 120
Property Description
MLS# 20317875 - Built by HistoryMaker Homes - Ready Now! ~ This charming 2 story residence offers a perfect blend of modern comfort and timeless elegance. As you approach the home, you'll be greeted by an oversized gorgeous arched front porch. Step inside and discover a well-thought-out floor plan that places all three spacious bedrooms upstairs, ensuring privacy and tranquility for your retreat. Adjacent to the bedrooms, you'll find a versatile space that can serve as a study or a lively game room for family fun. The heart of this home is undoubtedly the gourmet kitchen, adorned with a generously sized granite island, perfect for hosting gatherings or casual dining. The herringbone backsplash adds a touch of sophistication to this culinary haven. This remarkable home is more than just a living space; it's an embodiment of comfort, style, and thoughtful design. Don't miss the chance to make it yours and enjoy the countless memories! Call today!
Location
State TX
County Dallas
Community Community Pool, Fitness Center, Jogging Path/Bike Path, Park, Perimeter Fencing, Playground, Sidewalks, Tennis Court(S)
Direction Head north on I-635 N. Take exit 3 for W Cartwright Rd-Bruton Rd. Turn right onto W Cartwright Rd. Turn right onto Faithon P Lucas Sr Blvd
Rooms
Dining Room 1
Interior
Interior Features Cable TV Available, Decorative Lighting, Double Vanity, High Speed Internet Available, Kitchen Island, Open Floorplan, Walk-In Closet(s)
Heating Central, Natural Gas
Cooling Ceiling Fan(s), Central Air
Flooring Carpet, Ceramic Tile
Appliance Dishwasher, Disposal, Tankless Water Heater
Heat Source Central, Natural Gas
Exterior
Garage Spaces 2.0
Fence Back Yard, Wood
Community Features Community Pool, Fitness Center, Jogging Path/Bike Path, Park, Perimeter Fencing, Playground, Sidewalks, Tennis Court(s)
Utilities Available City Sewer, City Water
Roof Type Composition
Total Parking Spaces 2
Garage Yes
Building
Lot Description Interior Lot, Landscaped, Sprinkler System, Subdivision
Story Two
Foundation Slab
Level or Stories Two
Structure Type Brick,Rock/Stone
Schools
Elementary Schools Gentry
Middle Schools Berry
High Schools Horn
School District Mesquite Isd
Others
Ownership HistoryMaker Homes
Financing Conventional
Read Less Info
Want to know what your home might be worth? Contact us for a FREE valuation!

Our team is ready to help you sell your home for the highest possible price ASAP

©2024 North Texas Real Estate Information Systems.
Bought with Lucas Pittaluga • Paragon, REALTORS

"My job is to find and attract mastery-based agents to the office, protect the culture, and make sure everyone is happy! "






