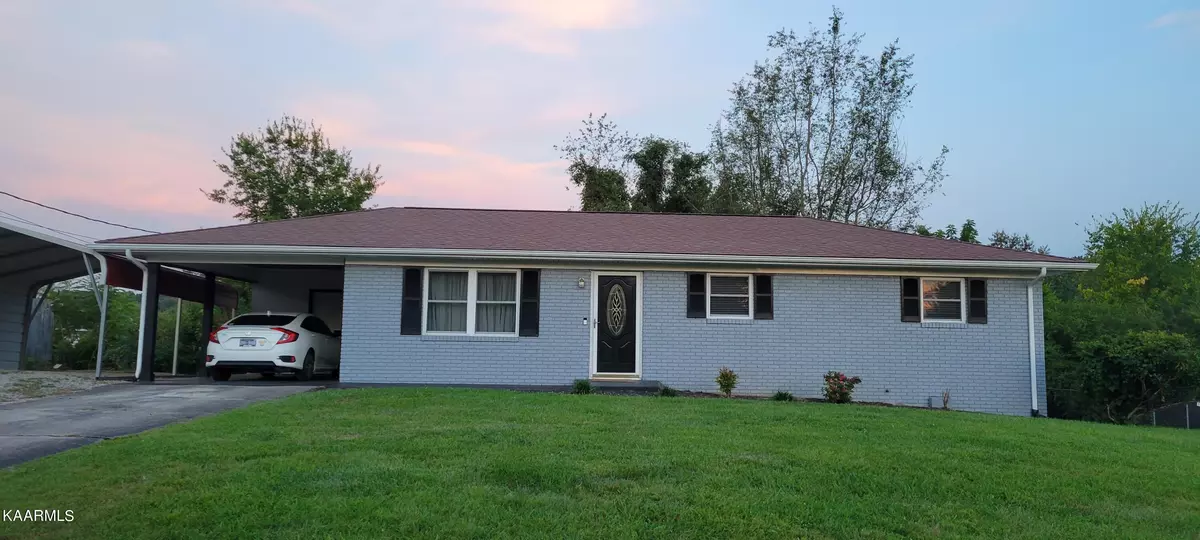$295,000
$300,000
1.7%For more information regarding the value of a property, please contact us for a free consultation.
3 Beds
2 Baths
1,176 SqFt
SOLD DATE : 10/02/2023
Key Details
Sold Price $295,000
Property Type Single Family Home
Sub Type Residential
Listing Status Sold
Purchase Type For Sale
Square Footage 1,176 sqft
Price per Sqft $250
Subdivision Bill Copelands Unit 1
MLS Listing ID 1237127
Sold Date 10/02/23
Style Traditional
Bedrooms 3
Full Baths 1
Half Baths 1
Originating Board East Tennessee REALTORS® MLS
Year Built 1968
Lot Size 0.300 Acres
Acres 0.3
Property Description
Multiple offer situation. All offers to be received by 5pm Sept. 1 with a response time of 7pm. Move in ready, completely renovated ranch home is waiting for you on this quiet dead-end road in Powell. All updated kitchen appliances stay with the home along with the washer and dryer. The open floor plan is great for entertaining. Not to mention the in-ground swimming pool with slide. Pool pump has been replaced and the sand filter has had maintenance and good to go for the next 5 years. You also get a brand new pool vacuum. With the large patio out back you can enjoy spending time with family and friends. There is a storage building out back and additional storage at the back of the attached carport. There is a detached metal classic carport for additional parking. With an unfinished basement you have a lot of storage. This home offers a lot of possibilities. Schedule today to see this beauty as this one wont last long. More photos to be posted this week.
Location
State TN
County Knox County - 1
Area 0.3
Rooms
Family Room Yes
Other Rooms Extra Storage, Family Room
Basement Unfinished
Dining Room Breakfast Bar
Interior
Interior Features Island in Kitchen, Breakfast Bar, Eat-in Kitchen
Heating Central, Heat Pump, Electric
Cooling Central Cooling
Flooring Laminate, Tile
Fireplaces Type None
Fireplace No
Appliance Dishwasher, Disposal, Dryer, Self Cleaning Oven, Refrigerator, Washer
Heat Source Central, Heat Pump, Electric
Exterior
Exterior Feature Windows - Insulated, Fenced - Yard, Patio, Pool - Swim (Ingrnd)
Garage Main Level, Off-Street Parking
Carport Spaces 2
Garage Description Main Level, Off-Street Parking
View Country Setting
Porch true
Parking Type Main Level, Off-Street Parking
Garage No
Building
Lot Description Level
Faces I-75 to Emory Rd. East on Emory Rd. for approx 1.6 miles. Left onto Pedigo Rd. then left in about 1.5 miles onto Childress Rd. Then left onto Jann. (deadend rd.) House on the right with sign on the property.
Sewer Septic Tank
Water Public
Architectural Style Traditional
Additional Building Storage
Structure Type Wood Siding,Brick,Block
Schools
Middle Schools Halls
High Schools Halls
Others
Restrictions No
Tax ID 037GA015
Energy Description Electric
Acceptable Financing New Loan, FHA, Cash, Conventional
Listing Terms New Loan, FHA, Cash, Conventional
Read Less Info
Want to know what your home might be worth? Contact us for a FREE valuation!

Our team is ready to help you sell your home for the highest possible price ASAP

"My job is to find and attract mastery-based agents to the office, protect the culture, and make sure everyone is happy! "






