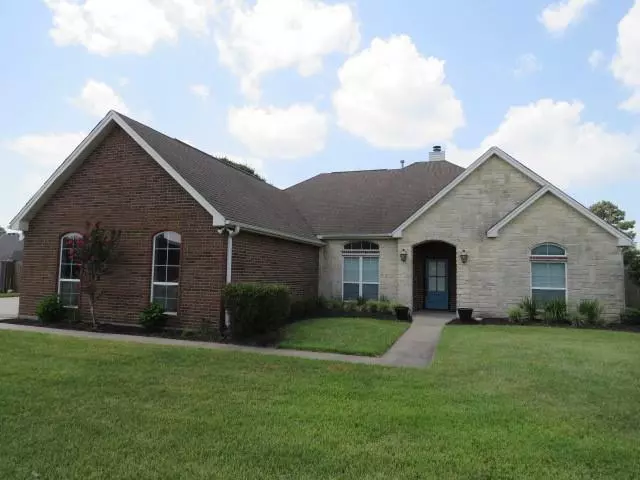$330,000
For more information regarding the value of a property, please contact us for a free consultation.
4 Beds
2 Baths
2,185 SqFt
SOLD DATE : 09/27/2023
Key Details
Property Type Single Family Home
Listing Status Sold
Purchase Type For Sale
Square Footage 2,185 sqft
Price per Sqft $144
Subdivision Grand Oak Estates Sec 2
MLS Listing ID 81506869
Sold Date 09/27/23
Style Traditional
Bedrooms 4
Full Baths 2
HOA Fees $20/ann
HOA Y/N 1
Year Built 2005
Annual Tax Amount $5,902
Tax Year 2022
Lot Size 0.561 Acres
Acres 0.5609
Property Description
Welcome home to Grand Oaks Estates, enjoy this Brick custom home in a beautiful country like setting only 20 minutes to Beaumont. Home offers open concept with formals and split bedroom plan. Main bedroom has tray ceiling, wood floors and huge bath with jetted tub, separate shower and walk in his and her closets.
Living room boasts tray ceilings lots of natural lighting and open to the kitchen and breakfast room. Home has nice neutral colors and slightly over a half-acre of land with wood privacy fence and plenty of concrete drive to park boats, rv and or lots of cars. In the subdivision you will find a recreational common area with pond and picnic tables to enjoy under gorgeous oaks.
Location
State TX
County Jefferson
Rooms
Bedroom Description All Bedrooms Down
Other Rooms 1 Living Area, Formal Dining, Utility Room in House
Master Bathroom Primary Bath: Jetted Tub, Primary Bath: Separate Shower, Secondary Bath(s): Tub/Shower Combo
Kitchen Breakfast Bar
Interior
Interior Features Crown Molding
Heating Central Electric
Cooling Central Electric
Flooring Bamboo, Tile
Fireplaces Number 1
Fireplaces Type Wood Burning Fireplace
Exterior
Parking Features Attached Garage
Garage Spaces 2.0
Garage Description Double-Wide Driveway
Roof Type Composition
Street Surface Concrete
Private Pool No
Building
Lot Description Subdivision Lot
Story 1
Foundation Slab
Lot Size Range 1/2 Up to 1 Acre
Water Aerobic, Water District
Structure Type Brick,Stone
New Construction No
Schools
Elementary Schools Hamshire-Fannett Elementary School
Middle Schools Hamshire-Fannett Middle School
High Schools Hamshire-Fannett High School
School District 110 - Hamshire-Fannett
Others
Senior Community No
Restrictions Restricted
Tax ID 024166-000-002200-00000
Energy Description Ceiling Fans
Acceptable Financing Cash Sale, Conventional, FHA, VA
Tax Rate 2.0017
Disclosures Corporate Listing, Sellers Disclosure, Special Addendum
Listing Terms Cash Sale, Conventional, FHA, VA
Financing Cash Sale,Conventional,FHA,VA
Special Listing Condition Corporate Listing, Sellers Disclosure, Special Addendum
Read Less Info
Want to know what your home might be worth? Contact us for a FREE valuation!

Our team is ready to help you sell your home for the highest possible price ASAP

Bought with eXp Realty, LLC

"My job is to find and attract mastery-based agents to the office, protect the culture, and make sure everyone is happy! "






