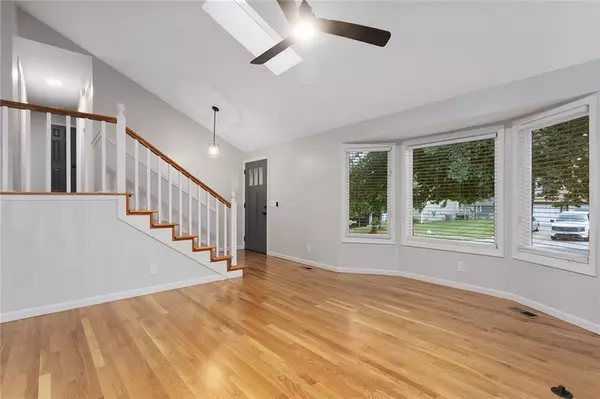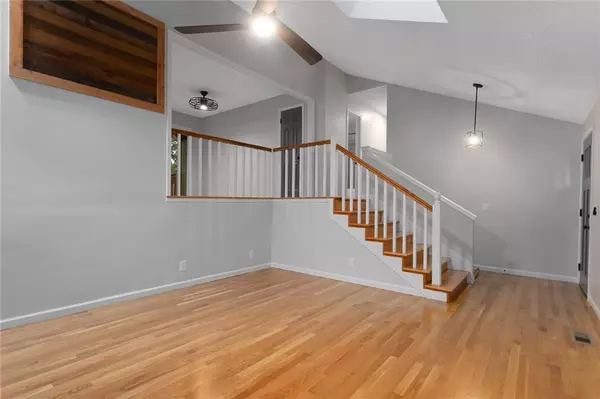$350,000
$350,000
For more information regarding the value of a property, please contact us for a free consultation.
3 Beds
3 Baths
3,186 SqFt
SOLD DATE : 09/29/2023
Key Details
Sold Price $350,000
Property Type Single Family Home
Sub Type Single Family Residence
Listing Status Sold
Purchase Type For Sale
Square Footage 3,186 sqft
Price per Sqft $109
Subdivision Highridge Manor
MLS Listing ID 2438238
Sold Date 09/29/23
Style Traditional
Bedrooms 3
Full Baths 2
Half Baths 1
Year Built 1993
Annual Tax Amount $3,127
Lot Size 8,840 Sqft
Acres 0.20293848
Lot Dimensions 68x130
Property Description
This large home has plenty od ShipLap, with design in mind, New HVAC, Water tank, upgraded appliances, New Lighting, 6 new Ceiling fans, 4 skylights, New Electrical items, New Plumbing, 3 New Dual Flush water saving Toilets too! All Exterior doors, Front Door, Rear Door, Garage Doors, new Openers, All New Hardware, Door Knobs, Locks, 4 Brand New Sliding Glass Doors as well! Freshly Painted & Major Overhaul on this Large Front to Back Split in Highridge Manor with an added Green Room (Atrium) on the back! This was added by a previous owner as a Green Room for her Exotic Plants, Flowers & has direct sunlight in the south side!Full Water access & Drainage was installed by the previous owner! (Custom Sinks & equipment were removed & capped, ready to be in use again!) Upgraded Tile work through out the home, including the Kitchen, (New Stainless Steel appliances are schedule just arrived) with terra cotta ceramic tile, New real red Oak Wood Floors in the Living Room, Hallway, stairs, bedrooms, No Carpet Here in the home!!! The Nicely Painted exterior has been done about a year ago and has an semi covered deck and Patio below! The Primary Bedroom is oversized for a California King Bed ready, with the walk in bathroom, Soaker Tub, and dual Closets! The Front 2 bedrooms are normal sized and there is Huge Open Family Room to the back Green Room! 1/2 bath on the lower level is a bonus! The Tandem 2 car garage side is long enough for 2 small cars only! Long Term Owner Agent in Missouri.
Location
State MO
County Clay
Rooms
Other Rooms Atrium, Fam Rm Gar Level, Family Room, Great Room, Main Floor BR, Main Floor Master, Sun Room, Workshop
Basement true
Interior
Interior Features Ceiling Fan(s), Pantry, Prt Window Cover, Skylight(s), Vaulted Ceiling, Walk-In Closet(s), Whirlpool Tub
Heating Forced Air
Cooling Electric
Flooring Tile, Wood
Fireplaces Number 1
Fireplaces Type Great Room
Fireplace Y
Appliance Dishwasher, Disposal, Microwave, Refrigerator, Gas Range
Laundry Laundry Room, Lower Level
Exterior
Garage true
Garage Spaces 3.0
Fence Privacy, Wood
Roof Type Composition
Building
Lot Description City Lot, Level, Treed
Entry Level Front/Back Split
Sewer City/Public
Water Public
Structure Type Board/Batten, Brick Trim
Schools
Elementary Schools Gracemor
Middle Schools Maple Park
High Schools Winnetonka
School District North Kansas City
Others
Ownership Private
Acceptable Financing Cash, Conventional, VA Loan
Listing Terms Cash, Conventional, VA Loan
Read Less Info
Want to know what your home might be worth? Contact us for a FREE valuation!

Our team is ready to help you sell your home for the highest possible price ASAP


"My job is to find and attract mastery-based agents to the office, protect the culture, and make sure everyone is happy! "






