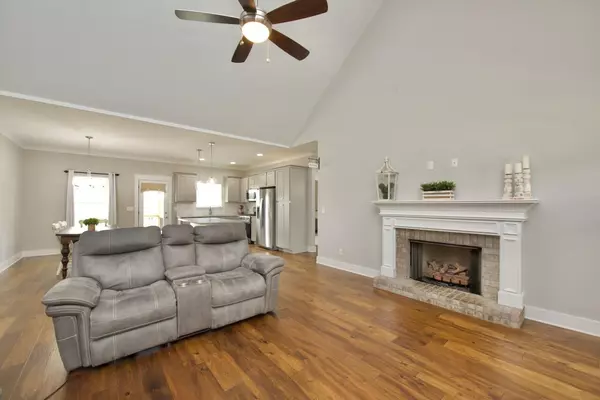$388,800
$388,800
For more information regarding the value of a property, please contact us for a free consultation.
3 Beds
3 Baths
1,956 SqFt
SOLD DATE : 09/26/2023
Key Details
Sold Price $388,800
Property Type Single Family Home
Sub Type Single Family Residence
Listing Status Sold
Purchase Type For Sale
Approx. Sqft 0.55
Square Footage 1,956 sqft
Price per Sqft $198
Subdivision Graywood Farms
MLS Listing ID 20236777
Sold Date 09/26/23
Style Contemporary
Bedrooms 3
Full Baths 3
Construction Status Functional
HOA Fees $18/ann
HOA Y/N Yes
Abv Grd Liv Area 1,956
Originating Board River Counties Association of REALTORS®
Year Built 2021
Annual Tax Amount $1,197
Lot Size 0.550 Acres
Acres 0.55
Property Description
Country living with a feel of community? You've got it at 410 Old Charleston Road. Situated on over a half acre, your new home has the space you need and the life you want. Built in 2021, your home is equipped with a 2-car garage. Modern, yet homey, the open floor plan allows conversations to flow and family memories to be made. The centerpiece of the living area is the charming gas fireplace with a mantle made for decorating for the seasons and the holidays. Lending to durable beauty with ease of care, the floors are made from engineered hardwood. Granite countertops gleam in the kitchen alongside the stainless steel appliances. An island with a breakfast bar creates not only more workspace and storage, but is where laughter and life will occur over food. With a split floor plan on the main level there are two perfectly appointed bedrooms that share a full bath. The main bedroom has trey ceilings, adding an element of classic elegance to the home, and a fabulous walk in closet. The en suite bath continues the overall design with the granite counters found in the guest bath as well as the kitchen. Up the staircase, you will find a bonus room complete with a walk in closet and a full bathroom. What a perfect retreat! Outside your home, the living space continues with a wonderful covered back deck overlooking your level fenced in backyard. Here the possibilities are endless with what you could create in your backyard. This is a true find. Call today for a private showing.
Location
State TN
County Bradley
Area Bradley Ne
Direction North Lee Highway, T/R onto Tasso Lane, T/L onto Old Charleston Road, just before the Black Silo Lot #23 will be on your right
Rooms
Basement Crawl Space
Ensuite Laundry Main Level, Laundry Closet
Interior
Interior Features Walk-In Closet(s), Vaulted Ceiling(s), Primary Downstairs, Kitchen Island, Granite Counters, Eat-in Kitchen
Laundry Location Main Level,Laundry Closet
Heating Central, Electric
Cooling Central Air, Electric
Flooring Carpet, Engineered Hardwood, Tile
Fireplaces Type Gas
Fireplace Yes
Window Features Vinyl Frames,Insulated Windows
Appliance Tankless Water Heater, Dishwasher, Gas Range, Gas Water Heater, Microwave, Stainless Steel Appliance(s)
Laundry Main Level, Laundry Closet
Exterior
Exterior Feature Rain Gutters
Garage Concrete
Garage Spaces 2.0
Garage Description 2.0
Fence Back Yard, Fenced, Full
Pool None
Community Features Curbs
Utilities Available Underground Utilities, Water Connected, Electricity Connected
Waterfront No
View Y/N false
Roof Type Shingle
Present Use Single Family
Porch Covered, Porch
Parking Type Concrete
Building
Lot Description Level
Entry Level One and One Half
Foundation Block
Lot Size Range 0.55
Sewer Septic Tank
Water Public
Architectural Style Contemporary
Additional Building None
New Construction No
Construction Status Functional
Schools
Elementary Schools Charleston
Middle Schools Ocoee
High Schools Walker Valley
Others
HOA Fee Include Maintenance Grounds
Tax ID 035b A 016
Security Features Smoke Detector(s)
Acceptable Financing Cash, Conventional, FHA, VA Loan
Listing Terms Cash, Conventional, FHA, VA Loan
Special Listing Condition Standard
Read Less Info
Want to know what your home might be worth? Contact us for a FREE valuation!

Our team is ready to help you sell your home for the highest possible price ASAP
Bought with --NON-MEMBER OFFICE--

"My job is to find and attract mastery-based agents to the office, protect the culture, and make sure everyone is happy! "






