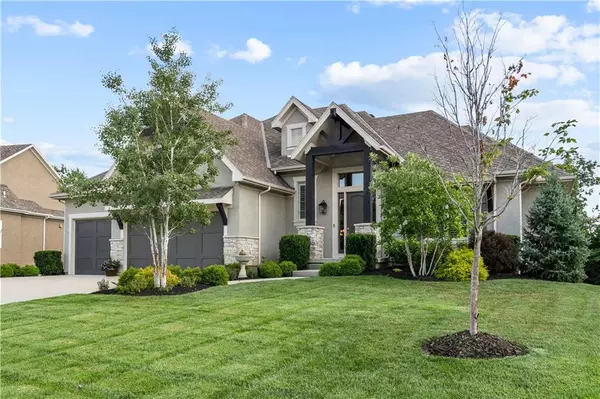$885,000
$885,000
For more information regarding the value of a property, please contact us for a free consultation.
4 Beds
4 Baths
3,954 SqFt
SOLD DATE : 09/29/2023
Key Details
Sold Price $885,000
Property Type Single Family Home
Sub Type Single Family Residence
Listing Status Sold
Purchase Type For Sale
Square Footage 3,954 sqft
Price per Sqft $223
Subdivision River Ridge Farms West
MLS Listing ID 2444717
Sold Date 09/29/23
Style Traditional
Bedrooms 4
Full Baths 4
HOA Fees $25
Year Built 2017
Annual Tax Amount $8,878
Lot Size 0.343 Acres
Acres 0.3434114
Property Description
"Why Buy New?" - but seriously. This meticulously maintained one owner home sits on an incredible, hard to find, private lot backing to heavy tree line and Aubry Vineyards beyond that. Fantastic curb appeal features dormer accents, stucco on all four sides and real stone trim. A beautiful curved staircase welcomes you into this thoughtfully designed home where nearly every room takes advantage of the incredible view. The first floor has an open living area, tall ceilings and upgraded trim accents. The main living room includes gas fireplace (again with real stone), built-ins and coffered ceilings. In the kitchen you'll find upgraded appliances (Thermador professional and kitchen aid refrigerator), instahot hot water tap, two ovens, gas cooktop and a walk-in pantry with THE CUTEST swinging pantry door. The hearth room boasts another stone fireplace, vaulted ceilings with custom wood accents and, again, incredible views. Imagine your morning coffee or watching the sunset from this back deck with the fireplace on - insert all the heart eyes here! The owner's suite (again with the view) has an incredible bath with oversized shower featuring dual shower heads, free standing tub, huge double vanity and HEATED FLOORS!! An additional full bedroom and bath can also be found on the main floor. In the lower level you'll find a light-filled, open family room/game area including a full wet bar boasting stone accents, and walks out to the oversized patio overlooking the manicured yard and additional landscaping. There are also 2 spacious bedrooms, each with its own bathroom and walk-in closet, and those views - no window wells here! Additional upgrades include upgraded carpet, granite and tile; painted garage; dusk-to-dawn exterior lighting with extra outlets in eaves; plantation shutters; gutter covers on back and sides and so much more. The community has an active HOA that includes a pool, tennis courts and play area. BOM due to buyers health. Inspection Report Available!
Location
State KS
County Johnson
Rooms
Other Rooms Main Floor Master, Sun Room
Basement true
Interior
Heating Forced Air, Natural Gas
Cooling Electric
Flooring Carpet, Tile, Wood
Fireplaces Number 3
Fireplaces Type Hearth Room, Living Room, Other
Fireplace Y
Laundry Laundry Room, Main Level
Exterior
Garage true
Garage Spaces 3.0
Amenities Available Play Area, Pool, Tennis Court(s)
Roof Type Composition
Building
Lot Description Sprinkler-In Ground, Treed
Entry Level Reverse 1.5 Story
Water Public
Structure Type Stone Trim, Stucco & Frame
Schools
Elementary Schools Blue River
Middle Schools Blue Valley
High Schools Blue Valley
School District Blue Valley
Others
HOA Fee Include Curbside Recycle, Trash
Ownership Private
Read Less Info
Want to know what your home might be worth? Contact us for a FREE valuation!

Our team is ready to help you sell your home for the highest possible price ASAP


"My job is to find and attract mastery-based agents to the office, protect the culture, and make sure everyone is happy! "






