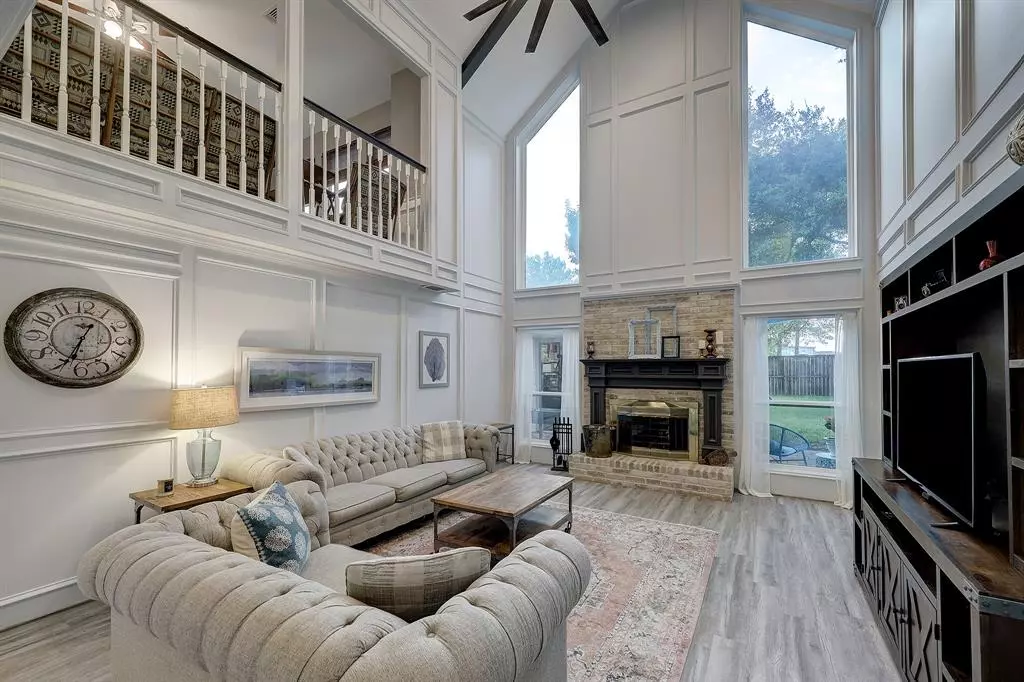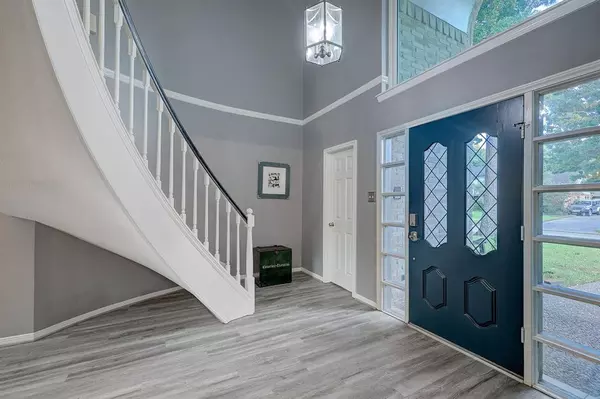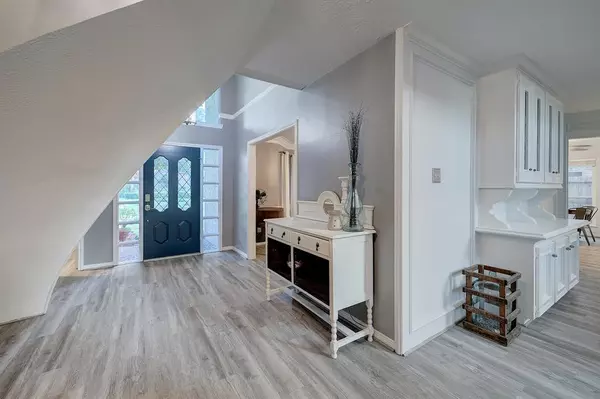$399,999
For more information regarding the value of a property, please contact us for a free consultation.
4 Beds
3.1 Baths
3,177 SqFt
SOLD DATE : 09/28/2023
Key Details
Property Type Single Family Home
Listing Status Sold
Purchase Type For Sale
Square Footage 3,177 sqft
Price per Sqft $130
Subdivision Williamsburg Settlement Sec 03
MLS Listing ID 96400675
Sold Date 09/28/23
Style Traditional
Bedrooms 4
Full Baths 3
Half Baths 1
HOA Fees $62/ann
HOA Y/N 1
Year Built 1983
Annual Tax Amount $7,037
Tax Year 2022
Lot Size 9,375 Sqft
Acres 0.2152
Property Description
OPEN HOUSES CANCELED - Sellers have executed a contract, but are open to a back-up contract. Please have your agent contact the listing agent if you would like to make an appointment to view for back-up. Welcome to this spectacular home nestled deep in the established, tree-lined neighborhood of Williamsburg Settlement in Katy, TX! There are so many updates that have been made to this beautiful home - just move right in! High ceilings greet you as you walk in with a winding staircase & open entry area. Spacious & comfortable living room with two-story ceilings, excellent natural light & fireplace. The chef's kitchen was gutted, remodeled (including walls removed) in 2018. There is so much space throughout with 4 bedrooms + downstairs office + upstairs study + upstairs game room + 3 full baths & 1 half bath. Relax in the huge yard with extended patio & no back-neighbors.
Location
State TX
County Harris
Area Katy - North
Rooms
Bedroom Description En-Suite Bath,Primary Bed - 1st Floor,Walk-In Closet
Other Rooms 1 Living Area, Breakfast Room, Gameroom Up, Home Office/Study, Living Area - 1st Floor, Utility Room in House
Master Bathroom Half Bath, Primary Bath: Double Sinks, Primary Bath: Separate Shower, Primary Bath: Soaking Tub, Secondary Bath(s): Tub/Shower Combo
Den/Bedroom Plus 5
Kitchen Island w/ Cooktop, Pantry, Pots/Pans Drawers, Soft Closing Cabinets, Walk-in Pantry
Interior
Interior Features Window Coverings, Fire/Smoke Alarm, Formal Entry/Foyer, High Ceiling
Heating Central Gas
Cooling Central Electric
Flooring Bamboo, Carpet, Tile, Vinyl Plank
Fireplaces Number 1
Fireplaces Type Wood Burning Fireplace
Exterior
Exterior Feature Back Green Space, Back Yard, Back Yard Fenced, Patio/Deck, Private Driveway, Sprinkler System
Parking Features Detached Garage, Oversized Garage
Garage Spaces 2.0
Garage Description Single-Wide Driveway
Roof Type Composition
Street Surface Concrete,Curbs
Private Pool No
Building
Lot Description Subdivision Lot
Story 2
Foundation Slab
Lot Size Range 0 Up To 1/4 Acre
Sewer Public Sewer
Water Public Water, Water District
Structure Type Brick,Cement Board
New Construction No
Schools
Elementary Schools Winborn Elementary School
Middle Schools Morton Ranch Junior High School
High Schools Morton Ranch High School
School District 30 - Katy
Others
HOA Fee Include Recreational Facilities
Senior Community No
Restrictions Deed Restrictions
Tax ID 114-840-018-0022
Energy Description Ceiling Fans,Digital Program Thermostat,High-Efficiency HVAC,Insulated/Low-E windows
Acceptable Financing Cash Sale, Conventional, FHA, VA
Tax Rate 2.4892
Disclosures Exclusions, Mud, Sellers Disclosure
Listing Terms Cash Sale, Conventional, FHA, VA
Financing Cash Sale,Conventional,FHA,VA
Special Listing Condition Exclusions, Mud, Sellers Disclosure
Read Less Info
Want to know what your home might be worth? Contact us for a FREE valuation!

Our team is ready to help you sell your home for the highest possible price ASAP

Bought with Realm Real Estate Professionals - Katy

"My job is to find and attract mastery-based agents to the office, protect the culture, and make sure everyone is happy! "






