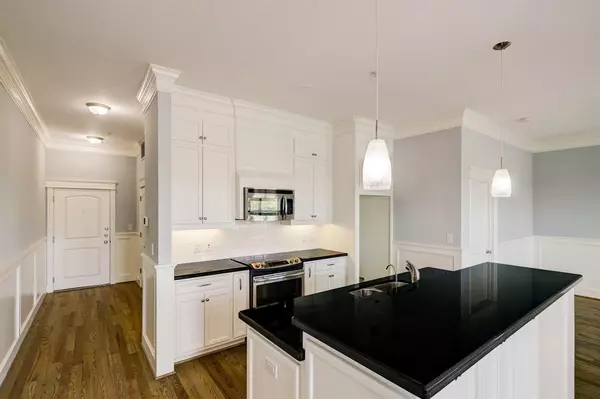$250,000
For more information regarding the value of a property, please contact us for a free consultation.
1 Bed
1 Bath
907 SqFt
SOLD DATE : 09/29/2023
Key Details
Property Type Condo
Listing Status Sold
Purchase Type For Sale
Square Footage 907 sqft
Price per Sqft $253
Subdivision Morrison Midrise
MLS Listing ID 77662124
Sold Date 09/29/23
Bedrooms 1
Full Baths 1
HOA Fees $388/mo
Year Built 2014
Annual Tax Amount $4,596
Tax Year 2022
Property Description
Situated in the heart of The Heights, located on the top floor of Morrison Midrise is this meticulously maintained, one bedroom condo with a reserved parking spot (#29). This North facing, open concept floorplan filled with natural light, features hardwood floors, wainscotting & crown molding in the main living areas. Extend the entertaining space outdoors on your private balcony, located off the Dining Area. The Chef's Kitchen offers granite countertops, stainless steel appliances, breakfast bar seating & ample storage including both sides of the island to easily store all your culinary essentials. As a gated community with controlled building access for added safety, Morrison Midrise offers many amenities including: covered parking & a dog walking area on the 1st floor, Fitness Center on the 2nd floor, shared community room on the 3rd floor & a Rooftop Terrace on the 4th floor with a BBQ & tables, offering amazing Downtown views!
Location
State TX
County Harris
Area Heights/Greater Heights
Building/Complex Name MORRISON MIDRISE
Rooms
Bedroom Description Primary Bed - 1st Floor,Walk-In Closet
Other Rooms 1 Living Area, Formal Dining, Kitchen/Dining Combo, Living Area - 1st Floor, Living/Dining Combo, Utility Room in House
Master Bathroom Primary Bath: Shower Only
Den/Bedroom Plus 1
Kitchen Breakfast Bar, Island w/o Cooktop, Kitchen open to Family Room
Interior
Heating Central Electric
Cooling Central Electric
Flooring Wood
Exterior
Exterior Feature Balcony/Terrace, Exercise Room, Rooftop Deck
View North
Total Parking Spaces 1
Private Pool No
Building
Faces South
New Construction No
Schools
Elementary Schools Travis Elementary School (Houston)
Middle Schools Hogg Middle School (Houston)
High Schools Heights High School
School District 27 - Houston
Others
HOA Fee Include Building & Grounds,Limited Access,Trash Removal,Water and Sewer
Senior Community No
Tax ID 133-191-004-0007
Acceptable Financing Cash Sale, Conventional, FHA, VA
Tax Rate 2.2019
Disclosures Sellers Disclosure
Listing Terms Cash Sale, Conventional, FHA, VA
Financing Cash Sale,Conventional,FHA,VA
Special Listing Condition Sellers Disclosure
Read Less Info
Want to know what your home might be worth? Contact us for a FREE valuation!

Our team is ready to help you sell your home for the highest possible price ASAP

Bought with Coldwell Banker Realty - Sugar Land

"My job is to find and attract mastery-based agents to the office, protect the culture, and make sure everyone is happy! "






