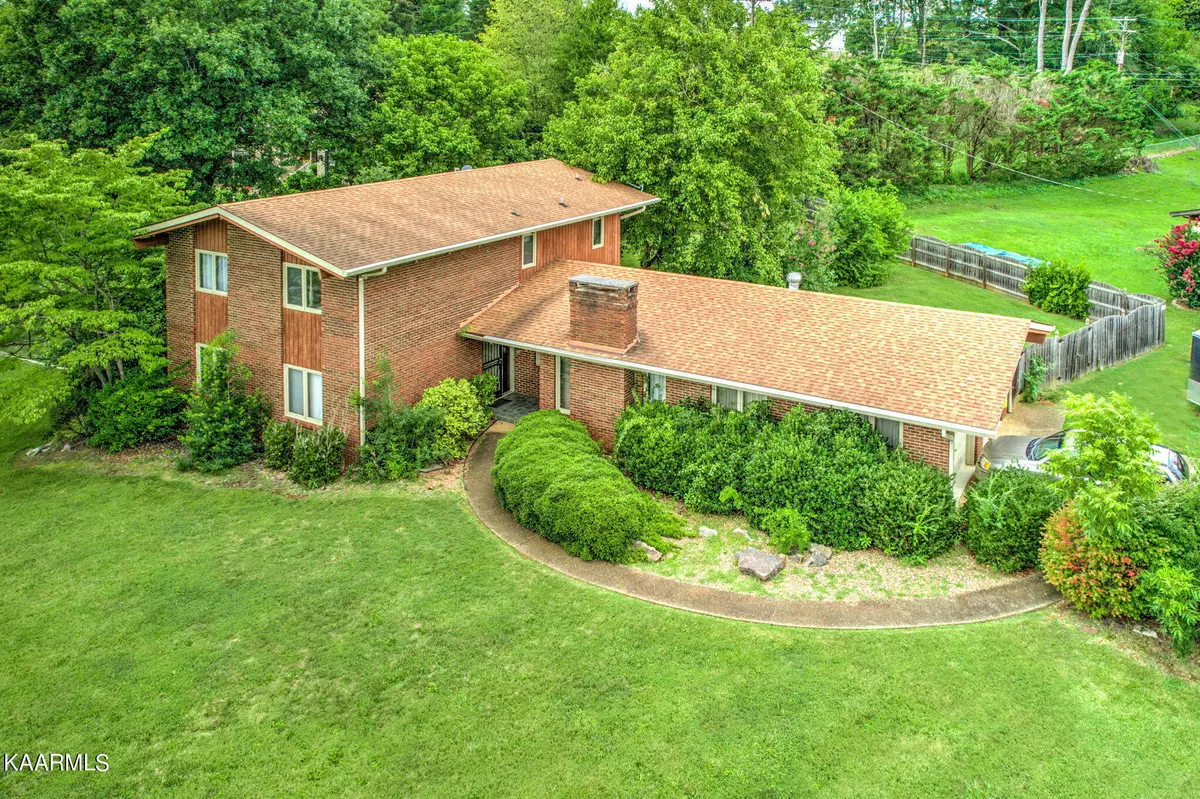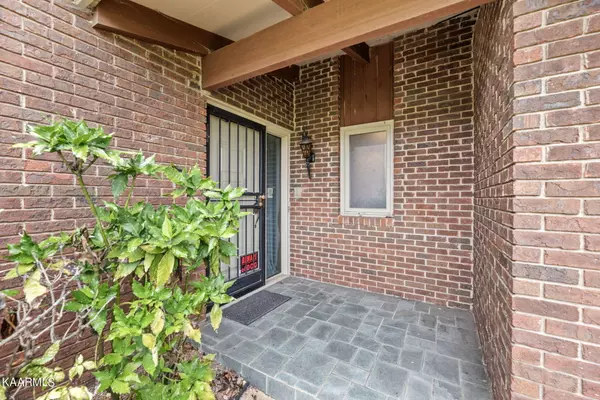$350,000
$370,000
5.4%For more information regarding the value of a property, please contact us for a free consultation.
4 Beds
3 Baths
2,672 SqFt
SOLD DATE : 09/29/2023
Key Details
Sold Price $350,000
Property Type Single Family Home
Sub Type Residential
Listing Status Sold
Purchase Type For Sale
Square Footage 2,672 sqft
Price per Sqft $130
Subdivision Broadacres Unit 2
MLS Listing ID 1235676
Sold Date 09/29/23
Style Traditional
Bedrooms 4
Full Baths 3
Originating Board East Tennessee REALTORS® MLS
Year Built 1970
Lot Size 0.550 Acres
Acres 0.55
Lot Dimensions 148M X 145.56 X IRR
Property Description
Calling all investors or anyone looking for a fixer upper. This one is being sold 'as is' to settle an estate. It could made into a real beauty with kitchen and bath updates spacious and unique floor plan offers 4 bedrooms inc guest bedroom & Full bath on main, laundry room on main level, spacious Living Room & separate Den with brick fireplace, formal dining room, eat-in kitchen, real slate foyer, exposed beams throughout, vaulted ceilings in upstairs master suite, private courtyard patio off living room & Family Room and oversized decking off upstairs bedrooms inc master suite. Walk-in closet in master, loads of storage and closet space in this one and a spacious two bay garage. Large, level corner lot with fenced backyard- some fencing in need of repair. Inspections welcomed for informational purposes only, seller will not make any repairs. Home is very livable just needs updating. Subdivision Pools require membership to join, Hurry to see this one!
Location
State TN
County Knox County - 1
Area 0.55
Rooms
Family Room Yes
Other Rooms LaundryUtility, Extra Storage, Breakfast Room, Great Room, Family Room
Basement Crawl Space
Dining Room Eat-in Kitchen, Formal Dining Area
Interior
Interior Features Cathedral Ceiling(s), Pantry, Walk-In Closet(s), Eat-in Kitchen
Heating Central, Electric
Cooling Central Cooling
Flooring Carpet, Slate
Fireplaces Number 1
Fireplaces Type Brick, Wood Burning
Fireplace Yes
Appliance Dishwasher, Refrigerator, Microwave
Heat Source Central, Electric
Laundry true
Exterior
Exterior Feature Windows - Wood, Fence - Privacy, Fence - Wood, Patio, Porch - Enclosed, Deck
Garage Attached, Side/Rear Entry, Main Level, Off-Street Parking
Garage Spaces 2.0
Garage Description Attached, SideRear Entry, Main Level, Off-Street Parking, Attached
Pool true
Amenities Available Pool
Porch true
Parking Type Attached, Side/Rear Entry, Main Level, Off-Street Parking
Total Parking Spaces 2
Garage Yes
Building
Lot Description Private, Corner Lot, Irregular Lot, Level
Faces 640 To Clinton Highway exit to left on Clinton Highway to right on Emory Road to left in Broadacres 2nd entrance on Berkshire Blvd to house on Corner of Berkshire & Petticoat - sign in yard.
Sewer Public Sewer
Water Public
Architectural Style Traditional
Structure Type Wood Siding,Brick,Frame
Schools
Middle Schools Powell
High Schools Powell
Others
Restrictions Yes
Tax ID 056OE012
Energy Description Electric
Acceptable Financing Cash, Conventional
Listing Terms Cash, Conventional
Read Less Info
Want to know what your home might be worth? Contact us for a FREE valuation!

Our team is ready to help you sell your home for the highest possible price ASAP

"My job is to find and attract mastery-based agents to the office, protect the culture, and make sure everyone is happy! "






